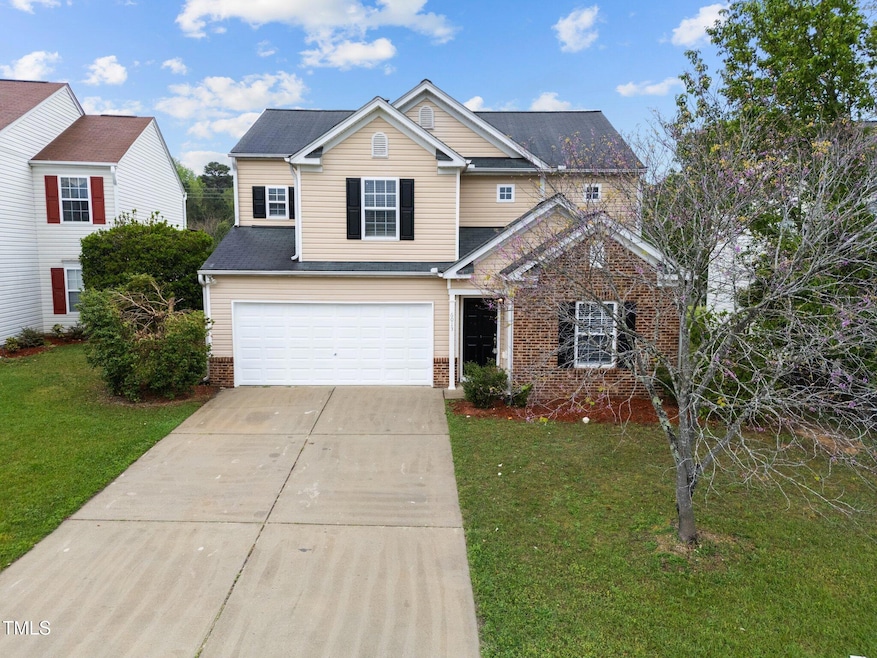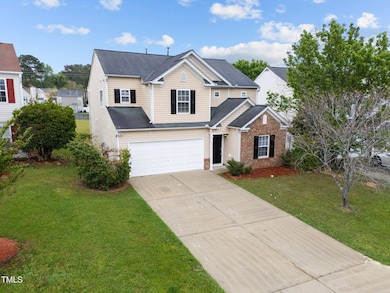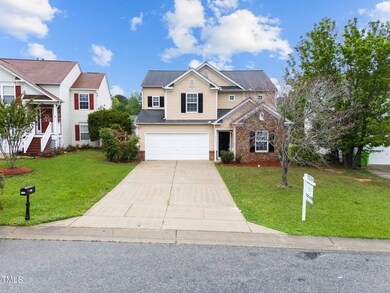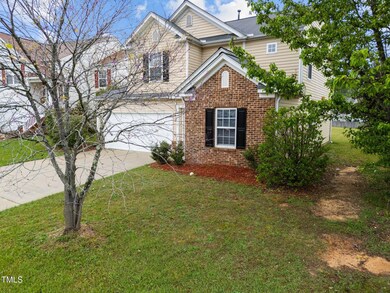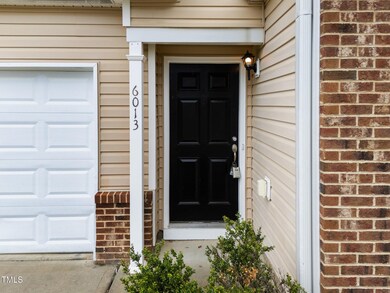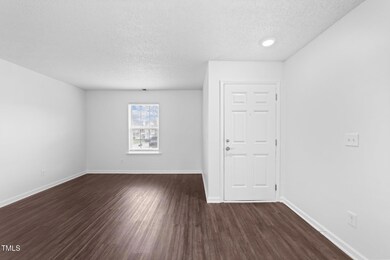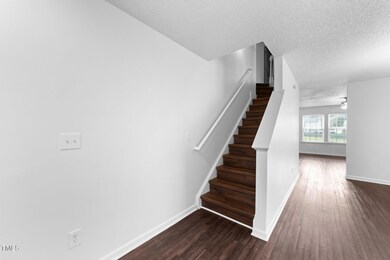
6013 Shelane Ct Raleigh, NC 27610
Southeast Raleigh NeighborhoodEstimated payment $2,353/month
Highlights
- Traditional Architecture
- Brick Veneer
- Walk-In Closet
- 2 Car Attached Garage
- Soaking Tub
- Breakfast Bar
About This Home
Welcome to a charming 4-bedroom, 2.5-bathroom single-family home nestled in Chastain Subdivision. Built in 2002, this spacious residence offers a harmonious blend of modern amenities and classic appeal. As you step inside, you'll be greeted by luxury vinyl plank flooring that extends throughout the entire home, providing both durability and a contemporary aesthetic. The layout includes a well-appointed kitchen and a cozy living room ideal for relaxation and gatherings. Upstairs, the generous primary suite features an en-suite bathroom, offering a private retreat. Three additional bedrooms provide ample space for family, guests, or a home office. Step outside to discover a delightful patio area, perfect for outdoor dining or entertaining. The property's location offers convenient access to local amenities, schools, and parks, making it an ideal choice for those seeking both comfort and convenience!
Home Details
Home Type
- Single Family
Est. Annual Taxes
- $2,972
Year Built
- Built in 2002
HOA Fees
- $68 Monthly HOA Fees
Parking
- 2 Car Attached Garage
Home Design
- Traditional Architecture
- Brick Veneer
- Slab Foundation
- Shingle Roof
- Vinyl Siding
Interior Spaces
- 2,159 Sq Ft Home
- 2-Story Property
- Ceiling Fan
- Blinds
- Luxury Vinyl Tile Flooring
Kitchen
- Breakfast Bar
- Electric Range
- Microwave
- Dishwasher
Bedrooms and Bathrooms
- 4 Bedrooms
- Walk-In Closet
- Soaking Tub
Schools
- Barwell Elementary School
- East Garner Middle School
- South Garner High School
Additional Features
- 0.26 Acre Lot
- Forced Air Heating and Cooling System
Community Details
- Association fees include unknown
- Chastain Of Raleigh Community Association, Phone Number (919) 461-0102
- Chastain Subdivision
Listing and Financial Details
- Assessor Parcel Number 1732.04-73-0980-000
Map
Home Values in the Area
Average Home Value in this Area
Tax History
| Year | Tax Paid | Tax Assessment Tax Assessment Total Assessment is a certain percentage of the fair market value that is determined by local assessors to be the total taxable value of land and additions on the property. | Land | Improvement |
|---|---|---|---|---|
| 2024 | $2,972 | $339,852 | $70,000 | $269,852 |
| 2023 | $2,360 | $214,696 | $37,000 | $177,696 |
| 2022 | $2,194 | $214,696 | $37,000 | $177,696 |
| 2021 | $2,109 | $214,696 | $37,000 | $177,696 |
| 2020 | $2,071 | $214,696 | $37,000 | $177,696 |
| 2019 | $1,903 | $162,521 | $28,000 | $134,521 |
| 2018 | $1,796 | $162,521 | $28,000 | $134,521 |
| 2017 | $1,711 | $162,521 | $28,000 | $134,521 |
| 2016 | $1,676 | $162,521 | $28,000 | $134,521 |
| 2015 | $1,761 | $168,091 | $34,000 | $134,091 |
| 2014 | $1,670 | $168,091 | $34,000 | $134,091 |
Property History
| Date | Event | Price | Change | Sq Ft Price |
|---|---|---|---|---|
| 04/14/2025 04/14/25 | Pending | -- | -- | -- |
| 04/10/2025 04/10/25 | Price Changed | $364,900 | -2.7% | $169 / Sq Ft |
| 03/03/2025 03/03/25 | For Sale | $374,900 | -- | $174 / Sq Ft |
Deed History
| Date | Type | Sale Price | Title Company |
|---|---|---|---|
| Warranty Deed | $144,000 | None Available | |
| Interfamily Deed Transfer | -- | -- |
Mortgage History
| Date | Status | Loan Amount | Loan Type |
|---|---|---|---|
| Previous Owner | $138,427 | VA |
Similar Homes in the area
Source: Doorify MLS
MLS Number: 10079605
APN: 1732.04-73-0980-000
- 3244 Marcony Way
- 3105 Marshlane Way
- 3316 Perkins Ridge Rd
- 3129 Barwell Rd
- 5627 Quitman Trail
- 6460 Hatchies Dr
- 3100 Cynthiana Ct
- 6863 Paint Rock Ln
- 6808 Lakinsville Ln
- 5129 Chasteal Trail
- 5600 Brandycrest Dr
- 5305 Tomahawk Trail
- 3811 Chehaw Dr
- 3810 Chehaw Dr
- 6049 Sodium St
- 6045 Sodium St
- 6048 Sodium St
- 6037 Sodium St
- 6033 Sodium St
- 6029 Sodium St
