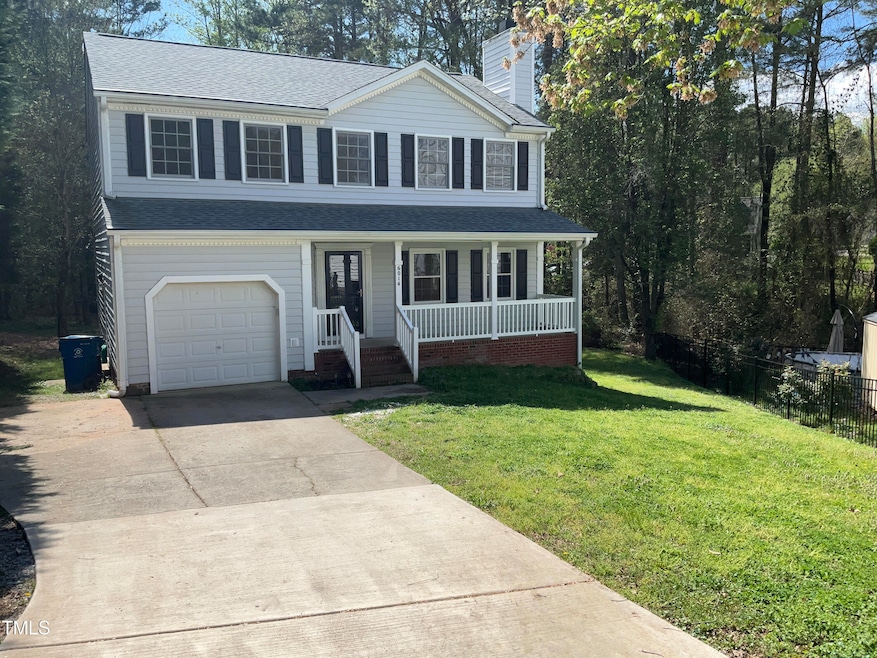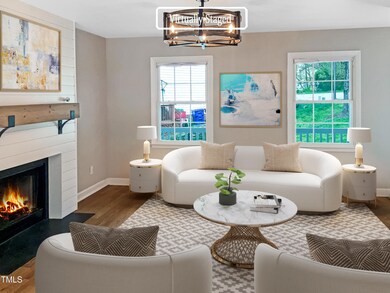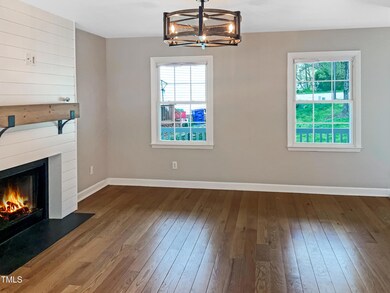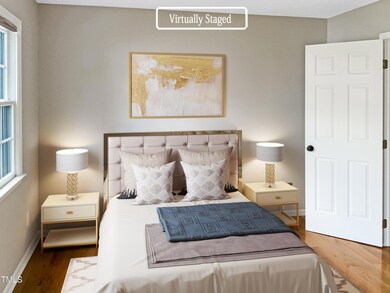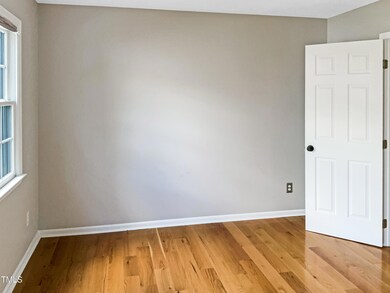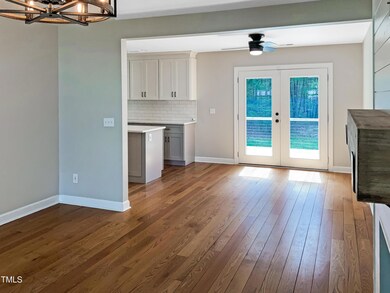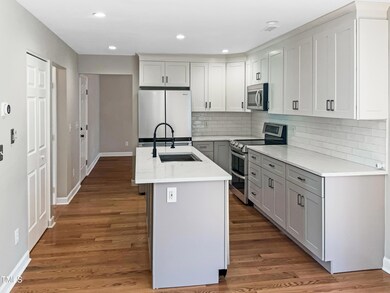
6014 Millstone Dr Durham, NC 27713
Estimated payment $2,677/month
Highlights
- Contemporary Architecture
- No HOA
- 1 Car Attached Garage
- Wood Flooring
- Cul-De-Sac
- Central Heating and Cooling System
About This Home
Welcome to this home that settle down in the cozy ambiance brought to life by an elegant fireplace. The neutral color paint scheme spans across all the rooms. The kitchen, a paradise for the culinary enthusiast, awaits you with all stainless steel appliances for modern convenience. A generous amount of cabinet storage ensures you won't have to fret over space when storing your kitchenware. An accent backsplash beautifully enhances the kitchen's aesthetic, mirroring the chicness of the handy kitchen island. The primary bathroom is a haven designed for unwinding, optimized with double sinks. Pamper yourself with a choice between a quick refreshing shower or a relaxing soak in the separate tub. Step into a property where every feature has been thoughtfully designed for elegant living.
Home Details
Home Type
- Single Family
Est. Annual Taxes
- $2,378
Year Built
- Built in 1998
Lot Details
- 0.57 Acre Lot
- Cul-De-Sac
Parking
- 1 Car Attached Garage
- 1 Open Parking Space
Home Design
- Contemporary Architecture
- Shingle Roof
- Composition Roof
- Wood Siding
- Vinyl Siding
Interior Spaces
- 1,844 Sq Ft Home
- 2-Story Property
- Gas Fireplace
Flooring
- Wood
- Carpet
Bedrooms and Bathrooms
- 4 Bedrooms
Schools
- Parkwood Elementary School
- Lowes Grove Middle School
- Hillside High School
Utilities
- Central Heating and Cooling System
Community Details
- No Home Owners Association
- Settlers Point Subdivision
Listing and Financial Details
- Assessor Parcel Number 152738
Map
Home Values in the Area
Average Home Value in this Area
Tax History
| Year | Tax Paid | Tax Assessment Tax Assessment Total Assessment is a certain percentage of the fair market value that is determined by local assessors to be the total taxable value of land and additions on the property. | Land | Improvement |
|---|---|---|---|---|
| 2024 | $2,921 | $209,390 | $33,912 | $175,478 |
| 2023 | $2,743 | $196,744 | $33,804 | $162,940 |
| 2022 | $2,518 | $196,744 | $33,804 | $162,940 |
| 2021 | $2,506 | $196,744 | $33,804 | $162,940 |
| 2020 | $2,447 | $196,744 | $33,804 | $162,940 |
| 2019 | $2,447 | $196,744 | $33,804 | $162,940 |
| 2018 | $2,917 | $215,006 | $46,950 | $168,056 |
| 2017 | $2,895 | $215,006 | $46,950 | $168,056 |
| 2016 | $2,797 | $215,006 | $46,950 | $168,056 |
| 2015 | $3,045 | $219,974 | $58,299 | $161,675 |
| 2014 | $3,045 | $219,974 | $58,299 | $161,675 |
Property History
| Date | Event | Price | Change | Sq Ft Price |
|---|---|---|---|---|
| 03/27/2025 03/27/25 | Pending | -- | -- | -- |
| 03/13/2025 03/13/25 | Price Changed | $445,000 | -1.1% | $241 / Sq Ft |
| 02/27/2025 02/27/25 | Price Changed | $450,000 | -1.1% | $244 / Sq Ft |
| 02/13/2025 02/13/25 | Price Changed | $455,000 | -0.9% | $247 / Sq Ft |
| 01/09/2025 01/09/25 | Price Changed | $459,000 | -1.1% | $249 / Sq Ft |
| 10/17/2024 10/17/24 | Price Changed | $464,000 | -0.2% | $252 / Sq Ft |
| 09/12/2024 09/12/24 | Price Changed | $465,000 | -0.6% | $252 / Sq Ft |
| 08/29/2024 08/29/24 | Price Changed | $468,000 | -0.2% | $254 / Sq Ft |
| 08/15/2024 08/15/24 | Price Changed | $469,000 | -0.2% | $254 / Sq Ft |
| 08/01/2024 08/01/24 | Price Changed | $470,000 | -0.4% | $255 / Sq Ft |
| 07/18/2024 07/18/24 | Price Changed | $472,000 | -1.0% | $256 / Sq Ft |
| 06/20/2024 06/20/24 | Price Changed | $477,000 | -2.1% | $259 / Sq Ft |
| 05/30/2024 05/30/24 | Price Changed | $487,000 | -2.6% | $264 / Sq Ft |
| 05/16/2024 05/16/24 | Price Changed | $500,000 | -0.8% | $271 / Sq Ft |
| 05/02/2024 05/02/24 | Price Changed | $504,000 | -0.2% | $273 / Sq Ft |
| 04/18/2024 04/18/24 | Price Changed | $505,000 | -0.2% | $274 / Sq Ft |
| 04/11/2024 04/11/24 | For Sale | $506,000 | +13.7% | $274 / Sq Ft |
| 12/14/2023 12/14/23 | Off Market | $445,000 | -- | -- |
| 12/14/2023 12/14/23 | Off Market | $370,000 | -- | -- |
| 02/15/2023 02/15/23 | Sold | $445,000 | -1.1% | $242 / Sq Ft |
| 01/16/2023 01/16/23 | Pending | -- | -- | -- |
| 11/30/2022 11/30/22 | Price Changed | $449,900 | 0.0% | $245 / Sq Ft |
| 11/05/2022 11/05/22 | Price Changed | $450,000 | -5.3% | $245 / Sq Ft |
| 10/16/2022 10/16/22 | Price Changed | $475,000 | -0.9% | $258 / Sq Ft |
| 10/12/2022 10/12/22 | Price Changed | $479,500 | -0.1% | $261 / Sq Ft |
| 09/09/2022 09/09/22 | For Sale | $480,000 | +29.7% | $261 / Sq Ft |
| 11/22/2021 11/22/21 | Sold | $370,000 | +5.7% | $202 / Sq Ft |
| 08/29/2021 08/29/21 | Pending | -- | -- | -- |
| 08/26/2021 08/26/21 | For Sale | $350,000 | -- | $191 / Sq Ft |
Deed History
| Date | Type | Sale Price | Title Company |
|---|---|---|---|
| Warranty Deed | $462,500 | None Listed On Document | |
| Warranty Deed | $445,000 | -- | |
| Warranty Deed | $370,000 | None Available | |
| Warranty Deed | $146,000 | -- |
Mortgage History
| Date | Status | Loan Amount | Loan Type |
|---|---|---|---|
| Previous Owner | $445,000 | New Conventional | |
| Previous Owner | $296,000 | New Conventional | |
| Previous Owner | $110,000 | New Conventional | |
| Previous Owner | $40,000 | Credit Line Revolving | |
| Previous Owner | $133,000 | New Conventional | |
| Previous Owner | $11,000 | Credit Line Revolving | |
| Previous Owner | $138,200 | New Conventional | |
| Previous Owner | $157,000 | Unknown | |
| Previous Owner | $34,000 | Credit Line Revolving | |
| Previous Owner | $127,875 | No Value Available |
Similar Homes in Durham, NC
Source: Doorify MLS
MLS Number: 10022567
APN: 152738
- 401 Stinhurst Dr
- 3 Haycox Ct
- 1041 Limerick Ln
- 20 Sunflower Ct
- 12 Poppy Trail
- 8 Bluebell Ct
- 1006 Pondfield Way
- 5520 Mccormick Rd
- 1304 Seaton Rd Unit 3
- 101 Monterey Ln
- 1210 Huntsman Dr
- 111 Gathering Place
- 1621 Clermont Rd
- 1203 Queensbury Cir
- 510 Braden Dr
- 5218 Revere Rd
- 1505 Clermont Rd Unit T15
- 1100 Queensbury Cir
- 1012 Catch Fly Ln
- 1524 Catch Fly Ln
