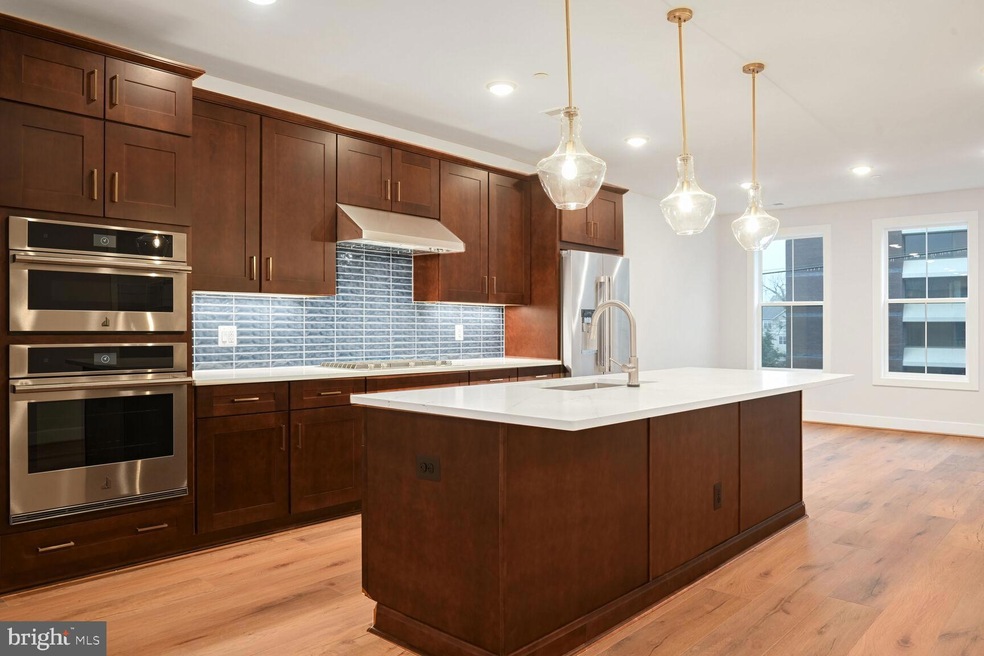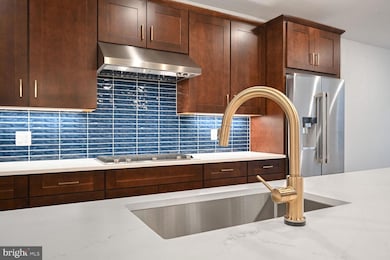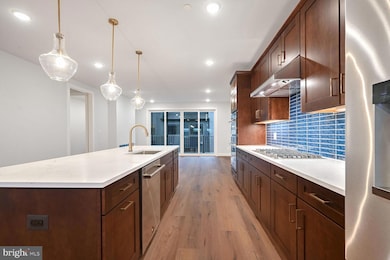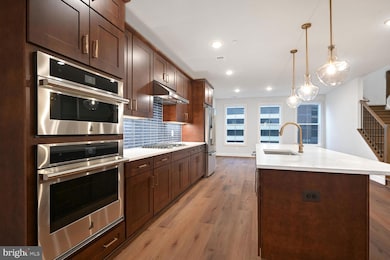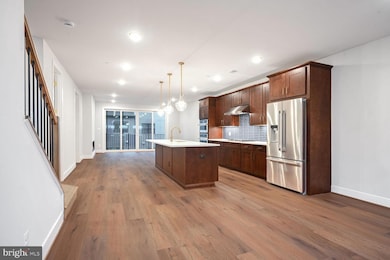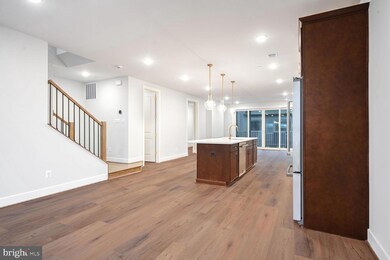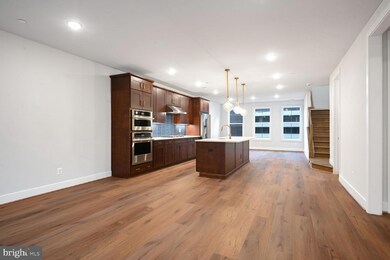
PENDING
NEW CONSTRUCTION
6014 Montrose Rd North Bethesda, MD 20852
Pike District NeighborhoodEstimated payment $6,238/month
Total Views
7,240
3
Beds
2.5
Baths
2,535
Sq Ft
$343
Price per Sq Ft
Highlights
- New Construction
- Gourmet Kitchen
- Upgraded Countertops
- Luxmanor Elementary School Rated A
- Open Floorplan
- Jogging Path
About This Home
Step inside the open an airy main living level where you will find a Chef’s dream kitchen, light-filled dining room, pocket office, and large great room with electric fireplace that opens to the outdoor living. The kitchen is complete with Ethereal Noctis quartz countertops, Sepia cabinets, JennAir stainless steel appliances, under cabinet lighting, and warm bronze hardware. Upstairs boasts a luxe primary suite with two walk-in closets, two secondary bedrooms, and a full laundry room.
Property Details
Home Type
- Condominium
Year Built
- Built in 2025 | New Construction
Lot Details
- Property is in excellent condition
HOA Fees
Parking
- 1 Car Attached Garage
- Rear-Facing Garage
Home Design
- Brick Exterior Construction
- Slab Foundation
- Vinyl Siding
Interior Spaces
- 2,535 Sq Ft Home
- Property has 2 Levels
- Open Floorplan
- Electric Fireplace
- Combination Kitchen and Dining Room
Kitchen
- Gourmet Kitchen
- Cooktop
- Built-In Microwave
- Dishwasher
- Kitchen Island
- Upgraded Countertops
- Disposal
Bedrooms and Bathrooms
- 3 Bedrooms
- Walk-In Closet
Utilities
- Forced Air Heating and Cooling System
- Humidifier
- Tankless Water Heater
Community Details
Overview
- Association fees include trash, snow removal
- Built by Tri Pointe Homes
- Bellamy
Recreation
- Jogging Path
Pet Policy
- Pets Allowed
Map
Create a Home Valuation Report for This Property
The Home Valuation Report is an in-depth analysis detailing your home's value as well as a comparison with similar homes in the area
Home Values in the Area
Average Home Value in this Area
Property History
| Date | Event | Price | Change | Sq Ft Price |
|---|---|---|---|---|
| 03/01/2025 03/01/25 | Pending | -- | -- | -- |
| 02/13/2025 02/13/25 | Price Changed | $869,900 | -2.1% | $343 / Sq Ft |
| 02/05/2025 02/05/25 | For Sale | $888,441 | -- | $350 / Sq Ft |
Source: Bright MLS
Similar Homes in the area
Source: Bright MLS
MLS Number: MDMC2165016
Nearby Homes
- 6014 Montrose Rd
- 6022 Montrose Rd
- 5923 Stonehenge Place
- 930 Rose Ave Unit 2105
- 930 Rose Ave Unit 1701
- 930 Rose Ave Unit 1201
- 930 Rose Ave Unit 1205
- 930 Rose Ave Unit 1611
- 5750 Bou Ave Unit 1804
- 5750 Bou Ave Unit 712
- 5750 Bou Ave Unit 911
- 11700 Old Georgetown Rd Unit 1510
- 1926 Chapman Ave Unit 11
- 6107 Neilwood Dr
- 11710 Old Georgetown Rd Unit 116
- 11710 Old Georgetown Rd Unit 1402
- 11710 Old Georgetown Rd Unit 1504
- 11710 Old Georgetown Rd Unit 607
- 6017 Tilden Ln
- 11750 Old Georgetown Rd Unit 2211
