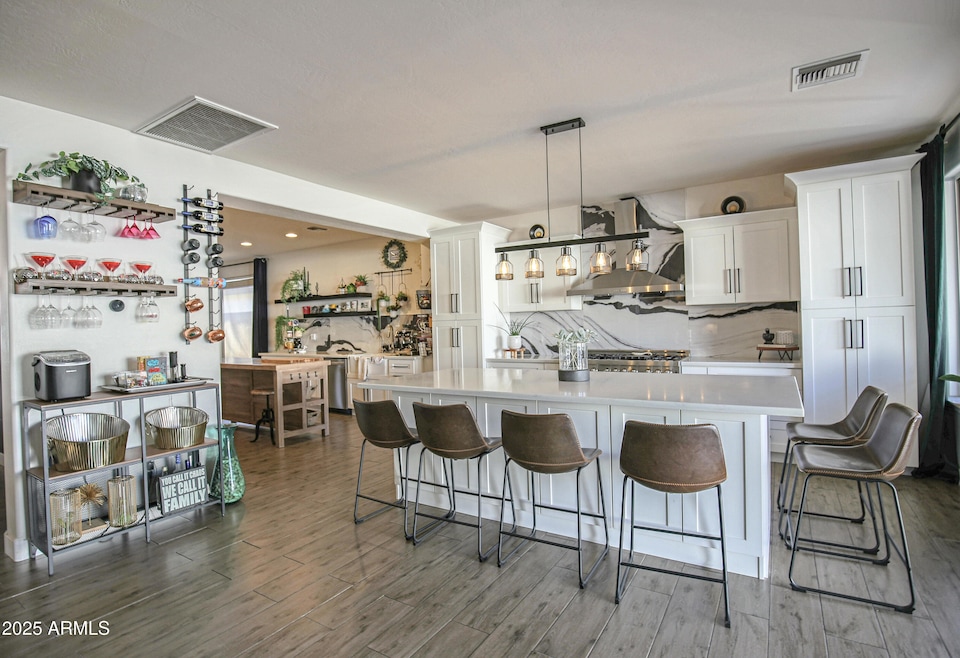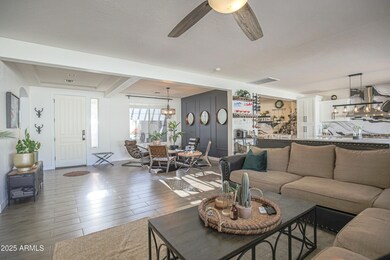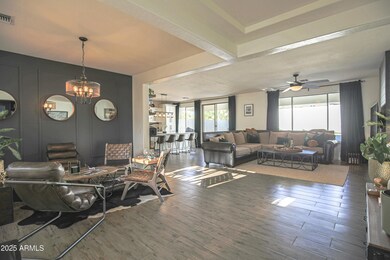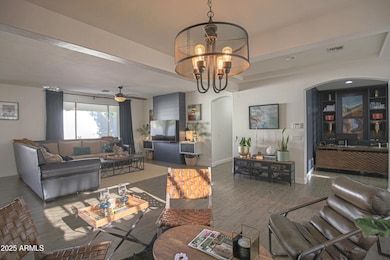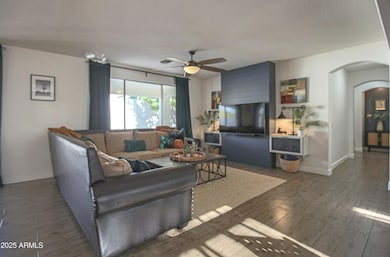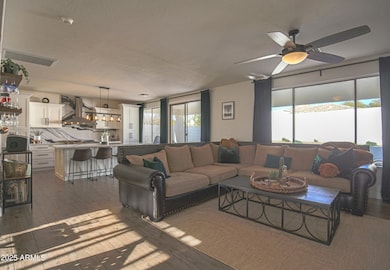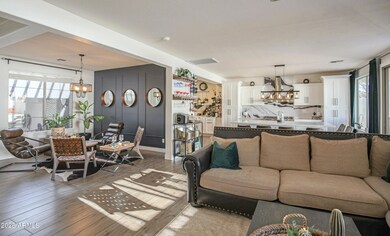
6014 W Bent Tree Dr Phoenix, AZ 85083
Stetson Valley NeighborhoodEstimated payment $4,337/month
Highlights
- Double Pane Windows
- Dual Vanity Sinks in Primary Bathroom
- Community Playground
- Hillcrest Middle School Rated A
- Cooling Available
- Tile Flooring
About This Home
Stunning 3 bedroom home with additional office and playroom (which can easily be converted into a bedroom). As you approach the home you are greated with a beautiful enclosed courtyard. Stepping inside you will notice the large open concept home that boasts numerous and unique upgrades. The entire home was completely remodeled in 2020. These upgrades include: tile throughout the home and premium shaker cabinets with solid wood door panel 3/4''-thick solid birch wood; full overlay door with soft close door hinges. The gorgeous and extended kitchen boasts a 9 x 4ft kitchen island with tons of storage, quartz countertops and a beverage fridge. Stainless steel double oven, dual fuel, with 8 Burner Cooktop. Pantry plus 3 other pantry cabinets with pull outs. Microwave is inside and sta with the home. Kitchen has a french door that opens to the gated courtyard with fountain and bistro lights. Second kitchen island is negotiable depending on offer. All appliances are new and bought in 2020. Master room has walk in shower, large tub, double sinks, linen closet and walk-in closet. Both bathrooms have the same J&K premium shaker cabinets as the kitchen with modern farmhouse sinks and facets. Playroom includes: built-in reading nook, with tons of storage! Also built-in cabinets around tv/entertainment area. Playroom can be used as an additional bedroom or office. The office includes built in custom cabinets and beautiful custom wood wall panels. Formal dining room also boasts wall paneling. The living room has built in tv cabinets, tv will stay attached to a flexible tv mount, perfect to adjust for the open floor plan. Utility sink and storage cabinets in laundry room. Mudroom off the laundry room with built in shoe cabinets and sitting area. The spacious backyard includes a large patio with tiles and custom shiplap outside (sideyard) for garden tools. This lovely home also has a water softener, reverse osmosis and 2.5 garage.
Home Details
Home Type
- Single Family
Est. Annual Taxes
- $2,764
Year Built
- Built in 2002
Lot Details
- 8,931 Sq Ft Lot
- Block Wall Fence
- Sprinklers on Timer
HOA Fees
- $60 Monthly HOA Fees
Parking
- 2.5 Car Garage
Home Design
- Wood Frame Construction
- Tile Roof
- Stucco
Interior Spaces
- 2,583 Sq Ft Home
- 1-Story Property
- Ceiling Fan
- Double Pane Windows
- Tile Flooring
- Kitchen Island
Bedrooms and Bathrooms
- 4 Bedrooms
- Remodeled Bathroom
- Primary Bathroom is a Full Bathroom
- 2 Bathrooms
- Dual Vanity Sinks in Primary Bathroom
- Bathtub With Separate Shower Stall
Schools
- Stetson Hills Elementary And Middle School
- Sandra Day O'connor High School
Utilities
- Cooling Available
- Heating System Uses Natural Gas
Listing and Financial Details
- Tax Lot 73
- Assessor Parcel Number 201-07-428
Community Details
Overview
- Association fees include ground maintenance
- Eagle Cove HOA, Phone Number (623) 825-7777
- Pyramid Heights Phase 1 Subdivision
Recreation
- Community Playground
- Bike Trail
Map
Home Values in the Area
Average Home Value in this Area
Tax History
| Year | Tax Paid | Tax Assessment Tax Assessment Total Assessment is a certain percentage of the fair market value that is determined by local assessors to be the total taxable value of land and additions on the property. | Land | Improvement |
|---|---|---|---|---|
| 2025 | $2,764 | $32,115 | -- | -- |
| 2024 | $2,718 | $30,586 | -- | -- |
| 2023 | $2,718 | $44,020 | $8,800 | $35,220 |
| 2022 | $2,617 | $34,170 | $6,830 | $27,340 |
| 2021 | $2,733 | $31,820 | $6,360 | $25,460 |
| 2020 | $2,683 | $30,320 | $6,060 | $24,260 |
| 2019 | $2,601 | $28,750 | $5,750 | $23,000 |
| 2018 | $2,510 | $27,510 | $5,500 | $22,010 |
| 2017 | $2,424 | $25,550 | $5,110 | $20,440 |
| 2016 | $2,287 | $25,770 | $5,150 | $20,620 |
| 2015 | $2,041 | $25,520 | $5,100 | $20,420 |
Property History
| Date | Event | Price | Change | Sq Ft Price |
|---|---|---|---|---|
| 03/03/2025 03/03/25 | Price Changed | $725,000 | -1.3% | $281 / Sq Ft |
| 02/18/2025 02/18/25 | Price Changed | $734,600 | -3.3% | $284 / Sq Ft |
| 02/15/2025 02/15/25 | Price Changed | $760,000 | -1.9% | $294 / Sq Ft |
| 02/07/2025 02/07/25 | For Sale | $775,000 | +109.5% | $300 / Sq Ft |
| 12/23/2019 12/23/19 | Sold | $370,000 | -1.3% | $144 / Sq Ft |
| 11/27/2019 11/27/19 | Pending | -- | -- | -- |
| 11/21/2019 11/21/19 | Price Changed | $375,000 | -1.3% | $145 / Sq Ft |
| 11/14/2019 11/14/19 | For Sale | $380,000 | +2.7% | $147 / Sq Ft |
| 11/08/2019 11/08/19 | Off Market | $370,000 | -- | -- |
| 11/03/2019 11/03/19 | For Sale | $380,000 | -- | $147 / Sq Ft |
Deed History
| Date | Type | Sale Price | Title Company |
|---|---|---|---|
| Warranty Deed | $370,000 | Os National Llc | |
| Warranty Deed | $355,000 | Os National Llc |
Mortgage History
| Date | Status | Loan Amount | Loan Type |
|---|---|---|---|
| Open | $346,000 | New Conventional | |
| Closed | $296,000 | New Conventional | |
| Previous Owner | $214,400 | New Conventional | |
| Previous Owner | $73,000 | Credit Line Revolving | |
| Previous Owner | $238,400 | Unknown | |
| Previous Owner | $10,800 | Stand Alone Second |
Similar Homes in the area
Source: Arizona Regional Multiple Listing Service (ARMLS)
MLS Number: 6817305
APN: 201-07-428
- 6016 W Gambit Trail
- 6107 W Hedgehog Place
- 6022 W Fetlock Trail
- 5902 W Gambit Trail
- 5909 W Blue Sky Dr
- 6216 W Hedgehog Place
- 5924 W Running Deer Trail
- 6206 W Buckhorn Trail
- 5826 W Plum Rd
- 6404 W Black Hill Rd
- 6328 W Fetlock Trail
- 5829 W Alyssa Ln
- 6234 W Maya Dr
- 6233 W Maya Dr
- 27222 N 64th Dr
- 5557 W Mine Trail
- 6506 W Bent Tree Dr
- 6216 W Molly Dr
- 6518 W Yellow Bird Ln
- 6512 W Eagle Talon Trail
