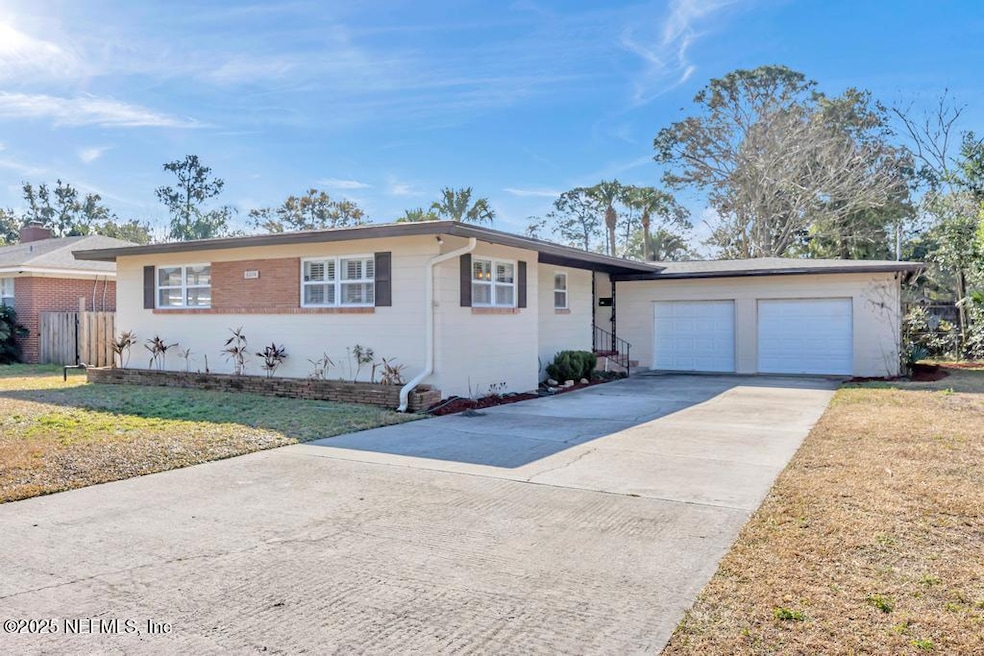
6014 Wateredge Dr S Jacksonville, FL 32211
Woodland Acres NeighborhoodHighlights
- RV Access or Parking
- Wood Flooring
- Front Porch
- Traditional Architecture
- No HOA
- 2 Car Attached Garage
About This Home
As of March 2025Step into timeless elegance with this sturdy concrete block home featuring three bedrooms and two bathrooms. Nestled in a desirable neighborhood, this residence effortlessly combines classic charm with modern living.
The highlight of this home is its stunning original wood floors, which have been meticulously maintained to preserve their natural beauty. These floors flow seamlessly throughout the spacious living areas, adding warmth and character to every room.
Each of the three bedrooms offers comfort and space, with plenty of natural light. The Owner suite includes an en-suite bathroom. The second bathroom is easily accessible from the other bedrooms and the main living area.
This home is conveniently located close to schools, parks, and shopping, making it an ideal choice for families or anyone seeking a blend of classic charm and modern convenience. Don't miss the opportunity to own this beautiful home with its original wood floors that exude timeless appeal.
New Roof!!
Home Details
Home Type
- Single Family
Est. Annual Taxes
- $1,299
Year Built
- Built in 1959
Lot Details
- 9,148 Sq Ft Lot
- Back Yard Fenced
- Front and Back Yard Sprinklers
Parking
- 2 Car Attached Garage
- Garage Door Opener
- On-Street Parking
- RV Access or Parking
Home Design
- Traditional Architecture
- Shingle Roof
- Block Exterior
Interior Spaces
- 1,608 Sq Ft Home
- 1-Story Property
- Ceiling Fan
- Wood Burning Fireplace
- Wood Flooring
- Electric Oven
- Laundry in Garage
Bedrooms and Bathrooms
- 3 Bedrooms
- 2 Full Bathrooms
- Jetted Tub and Shower Combination in Primary Bathroom
Outdoor Features
- Front Porch
Schools
- Love Grove Elementary School
- Arlington Middle School
- Englewood High School
Utilities
- Cooling System Mounted To A Wall/Window
- Central Heating and Cooling System
Community Details
- No Home Owners Association
- Riviera Terrace Subdivision
Listing and Financial Details
- Assessor Parcel Number 1344740000
Map
Home Values in the Area
Average Home Value in this Area
Property History
| Date | Event | Price | Change | Sq Ft Price |
|---|---|---|---|---|
| 03/26/2025 03/26/25 | Sold | $289,000 | -2.7% | $180 / Sq Ft |
| 02/13/2025 02/13/25 | Pending | -- | -- | -- |
| 02/07/2025 02/07/25 | For Sale | $297,000 | -- | $185 / Sq Ft |
Tax History
| Year | Tax Paid | Tax Assessment Tax Assessment Total Assessment is a certain percentage of the fair market value that is determined by local assessors to be the total taxable value of land and additions on the property. | Land | Improvement |
|---|---|---|---|---|
| 2024 | $1,299 | $106,965 | -- | -- |
| 2023 | $1,250 | $103,850 | $0 | $0 |
| 2022 | $1,206 | $100,826 | $0 | $0 |
| 2021 | $1,186 | $97,890 | $0 | $0 |
| 2020 | $1,170 | $96,539 | $0 | $0 |
| 2019 | $1,149 | $94,369 | $0 | $0 |
| 2018 | $1,128 | $92,610 | $0 | $0 |
| 2017 | $1,107 | $90,706 | $0 | $0 |
| 2016 | $1,094 | $88,841 | $0 | $0 |
| 2015 | $1,102 | $88,224 | $0 | $0 |
| 2014 | $1,102 | $87,524 | $0 | $0 |
Mortgage History
| Date | Status | Loan Amount | Loan Type |
|---|---|---|---|
| Previous Owner | $42,000 | Unknown |
Deed History
| Date | Type | Sale Price | Title Company |
|---|---|---|---|
| Quit Claim Deed | -- | Attorney | |
| Deed | $100 | -- | |
| Interfamily Deed Transfer | $3,000 | -- |
Similar Homes in Jacksonville, FL
Source: realMLS (Northeast Florida Multiple Listing Service)
MLS Number: 2069181
APN: 134474-0000
- 6046 Wateredge Dr S
- 6062 Wateredge Dr S
- 286 Wateredge Dr N
- 6104 Robbins Cir S
- 6024 Robbins Cir S Unit 2
- 1307 River Hills Cir E Unit 10
- 1307 River Hills Cir E Unit 2
- 1307 River Hills Cir E Unit 14
- 5811 Atlantic Blvd Unit 149
- 5811 Atlantic Blvd Unit 44
- 5811 Atlantic Blvd Unit 195
- 5811 Atlantic Blvd Unit 117
- 5811 Atlantic Blvd Unit 145
- 226 River Hills Dr
- 234 River Hills Dr
- 145 Janelle Ln
- 6211 River Glen Ln
- 5631 Tanglewood Ln
- 0
- 345 Tidewater Cir W






