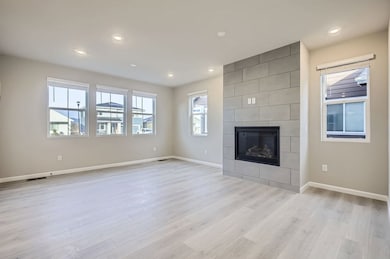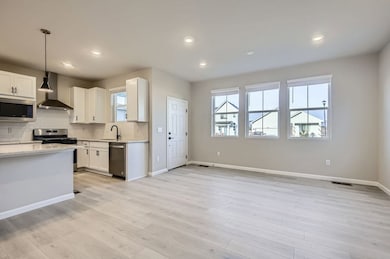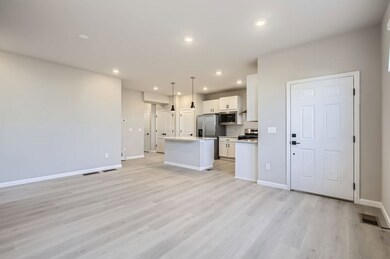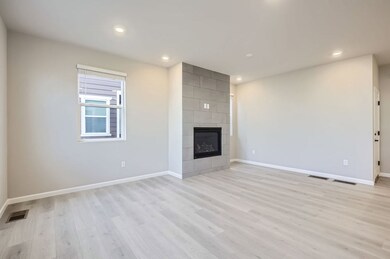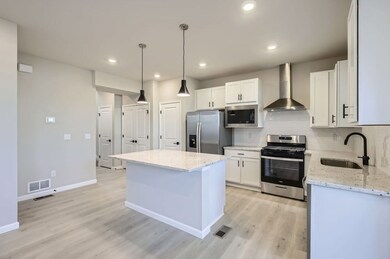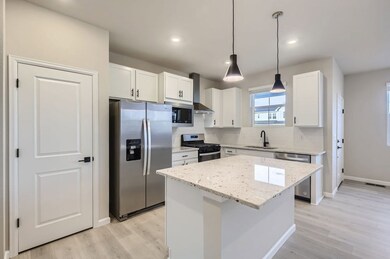
6014 Windy Willow Dr Fort Collins, CO 80528
Estimated payment $3,351/month
About This Home
The Pine floor plan offers a thoughtfully designed 3-bedroom, 2.5-bath home with 1,523 square feet of living space. The open-concept main floor provides a seamless flow between the living, dining, and kitchen areas, perfect for both everyday living and entertaining. A convenient half bath is also located on the first floor for guests. Upstairs, you'll find all three bedrooms, including the spacious primary suite with a large walk-in closet and dual vanities for added comfort. The second-floor laundry room adds convenience to your daily routine. This plan also includes a basement, offering versatile space for storage, a home gym, or an additional living area. A one-car garage rounds out this charming home. *Sample photos are not of the actual home. They are intended to represent the floor plan.
Home Details
Home Type
- Single Family
Parking
- 1 Car Garage
Home Design
- New Construction
- Quick Move-In Home
- Torrey Pine Plan
Interior Spaces
- 1,523 Sq Ft Home
- 2-Story Property
Bedrooms and Bathrooms
- 3 Bedrooms
Community Details
Overview
- Actively Selling
- Built by Dream Finders Homes
- Reserve At Timberline Subdivision
Sales Office
- 6003 Windy Willow Drive
- Fort Collins, CO 80528
- 720-410-5003
- Builder Spec Website
Office Hours
- Monday - Saturday 10:00AM-6:00PM, Sunday 11:00AM-5:00PM
Map
Home Values in the Area
Average Home Value in this Area
Property History
| Date | Event | Price | Change | Sq Ft Price |
|---|---|---|---|---|
| 04/22/2025 04/22/25 | Pending | -- | -- | -- |
| 03/23/2025 03/23/25 | Price Changed | $509,990 | 0.0% | $335 / Sq Ft |
| 03/22/2025 03/22/25 | For Sale | $509,990 | -0.5% | $335 / Sq Ft |
| 03/18/2025 03/18/25 | Price Changed | $512,752 | +0.5% | $337 / Sq Ft |
| 03/16/2025 03/16/25 | Price Changed | $509,990 | -1.4% | $335 / Sq Ft |
| 02/24/2025 02/24/25 | For Sale | $516,990 | -- | $339 / Sq Ft |
Deed History
| Date | Type | Sale Price | Title Company |
|---|---|---|---|
| Special Warranty Deed | $1,600,807 | Land Title |
Similar Homes in Fort Collins, CO
- 6044 Windy Willow Dr
- 6003 Windy Willow Dr
- 6003 Windy Willow Dr
- 6003 Windy Willow Dr
- 6003 Windy Willow Dr
- 6003 Windy Willow Dr
- 6003 Windy Willow Dr
- 6003 Windy Willow Dr
- 1910 Rosen Dr
- 1904 Rosen Dr
- 5920 Flying Mallard Dr
- 1820 Foggy Brook Dr
- 1726 Foggy Brook Dr
- 1921 Zephyr Rd
- 6021 Croaking Toad Dr
- 1674 Foggy Brook Dr
- 1832 Floating Leaf Dr
- 1826 Floating Leaf Dr
- 1820 Floating Leaf Dr
- 1731 Floating Leaf Dr Unit A

