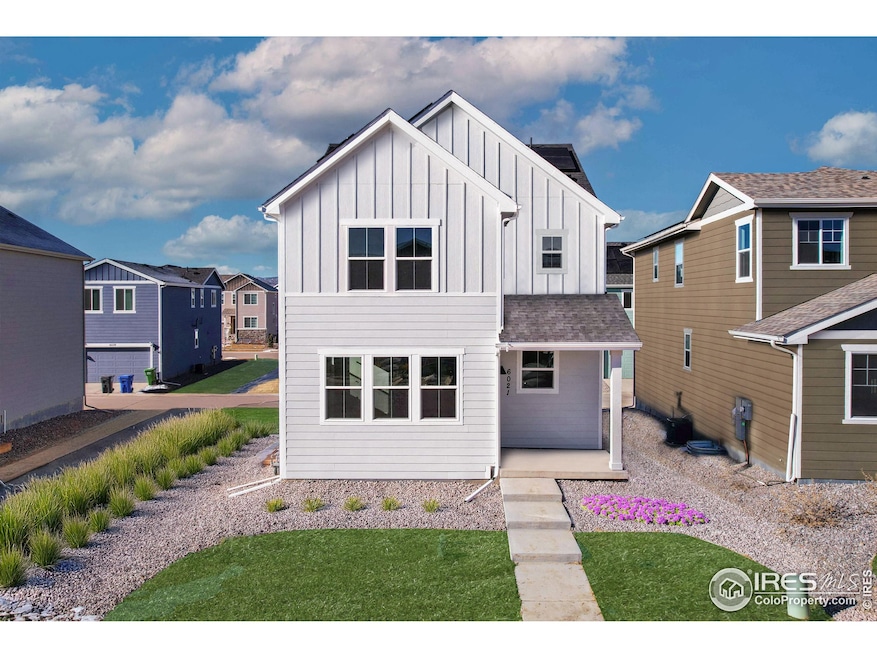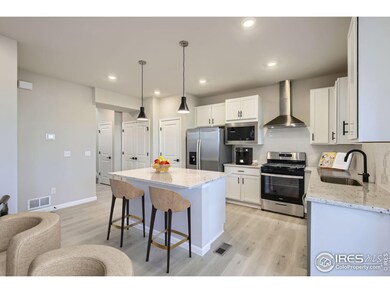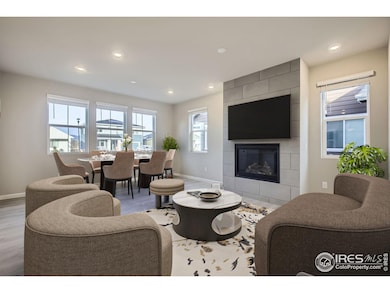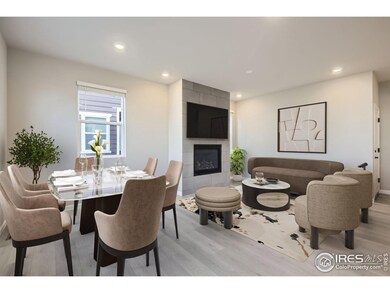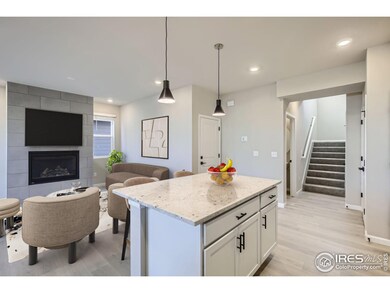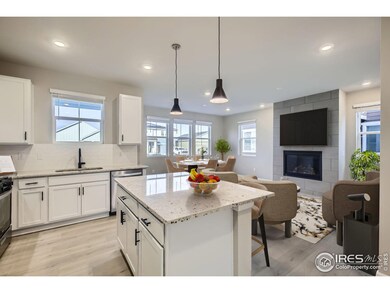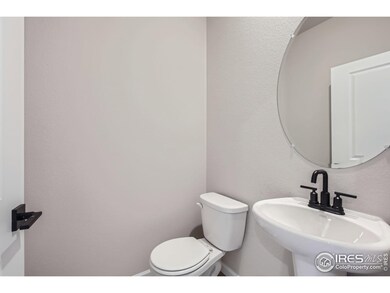
6014 Windy Willow Dr Fort Collins, CO 80528
Estimated payment $3,151/month
Highlights
- New Construction
- Hiking Trails
- Walk-In Closet
- Werner Elementary School Rated A-
- 1 Car Attached Garage
- Garage doors are at least 85 inches wide
About This Home
Welcome to this charming three-bedroom, two-and-a-half-bathroom haven nestled in a desirable south Fort Collins location. The Torrey Pine plan effortlessly blends functionality, style, and convenience. The main level features a spacious living room, dining area, and a well-appointed kitchen. The home also comes with an unfinished basement, perfect to design to your own tastes. This home is situated in a fantastic, well-developed neighborhood, close to schools, shopping, restaurants, a movie theater, and just a short distance from Southridge Golf Course. *Sample photos represent the floor plan and are not of the actual home.
Home Details
Home Type
- Single Family
Est. Annual Taxes
- $3,058
Year Built
- Built in 2025 | New Construction
Lot Details
- 3,660 Sq Ft Lot
- Sprinkler System
HOA Fees
- $50 Monthly HOA Fees
Parking
- 1 Car Attached Garage
- Alley Access
Home Design
- Wood Frame Construction
- Composition Roof
Interior Spaces
- 1,523 Sq Ft Home
- 2-Story Property
- Ceiling height of 9 feet or more
- Gas Fireplace
- Washer and Dryer Hookup
- Unfinished Basement
Kitchen
- Gas Oven or Range
- Microwave
- Dishwasher
- Kitchen Island
Flooring
- Carpet
- Luxury Vinyl Tile
Bedrooms and Bathrooms
- 3 Bedrooms
- Walk-In Closet
- Primary Bathroom is a Full Bathroom
Schools
- Werner Elementary School
- Preston Middle School
- Fossil Ridge High School
Additional Features
- Garage doors are at least 85 inches wide
- Exterior Lighting
- Forced Air Heating and Cooling System
Listing and Financial Details
- Assessor Parcel Number R1674041
Community Details
Overview
- Association fees include management
- Built by Dream Finders Homes
- Reserve At Timberline Subdivision
Recreation
- Hiking Trails
Map
Home Values in the Area
Average Home Value in this Area
Tax History
| Year | Tax Paid | Tax Assessment Tax Assessment Total Assessment is a certain percentage of the fair market value that is determined by local assessors to be the total taxable value of land and additions on the property. | Land | Improvement |
|---|---|---|---|---|
| 2025 | $3,058 | $34,512 | $34,512 | -- |
| 2024 | $3,058 | $32,838 | $32,838 | -- |
| 2022 | $1,817 | $18,850 | $18,850 | $0 |
| 2021 | $6 | $15 | $15 | $0 |
| 2020 | $6 | $15 | $15 | $0 |
Property History
| Date | Event | Price | Change | Sq Ft Price |
|---|---|---|---|---|
| 04/22/2025 04/22/25 | Pending | -- | -- | -- |
| 03/23/2025 03/23/25 | Price Changed | $509,990 | 0.0% | $335 / Sq Ft |
| 03/22/2025 03/22/25 | For Sale | $509,990 | -0.5% | $335 / Sq Ft |
| 03/18/2025 03/18/25 | Price Changed | $512,752 | +0.5% | $337 / Sq Ft |
| 03/16/2025 03/16/25 | Price Changed | $509,990 | -1.4% | $335 / Sq Ft |
| 02/24/2025 02/24/25 | For Sale | $516,990 | -- | $339 / Sq Ft |
Deed History
| Date | Type | Sale Price | Title Company |
|---|---|---|---|
| Special Warranty Deed | $1,600,807 | Land Title |
Similar Homes in Fort Collins, CO
Source: IRES MLS
MLS Number: 1029147
APN: 86071-33-003
- 6003 Windy Willow Dr
- 6003 Windy Willow Dr
- 6003 Windy Willow Dr
- 6003 Windy Willow Dr
- 6003 Windy Willow Dr
- 6003 Windy Willow Dr
- 6014 Windy Willow Dr
- 6044 Windy Willow Dr
- 1910 Rosen Dr
- 1904 Rosen Dr
- 5920 Flying Mallard Dr
- 1820 Foggy Brook Dr
- 1726 Foggy Brook Dr
- 1921 Zephyr Rd
- 6021 Croaking Toad Dr
- 1674 Foggy Brook Dr
- 1832 Floating Leaf Dr
- 1826 Floating Leaf Dr
- 1820 Floating Leaf Dr
- 1731 Floating Leaf Dr Unit A
