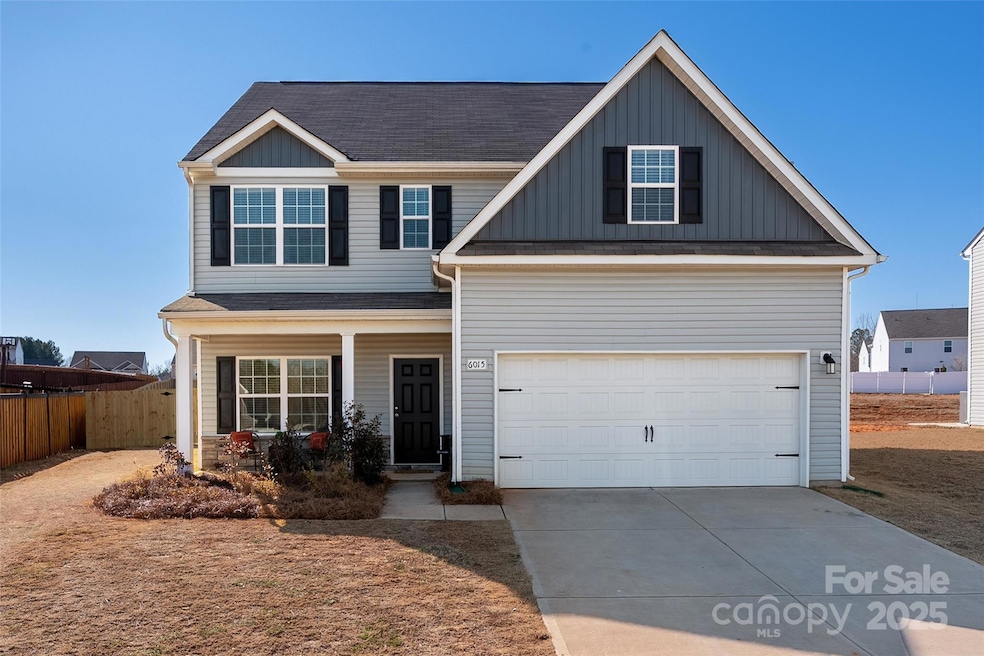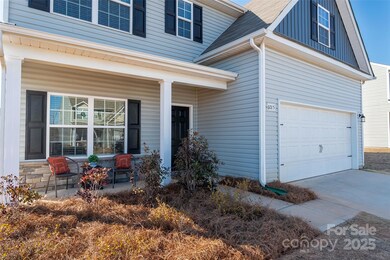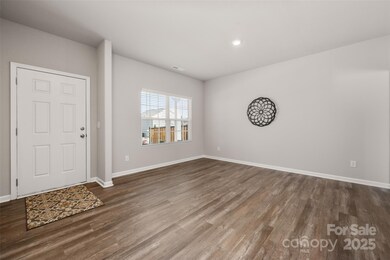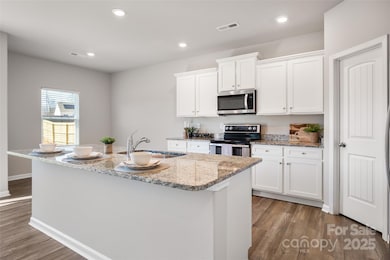
6015 Ahoskie Dr Charlotte, NC 28215
Silverwood NeighborhoodHighlights
- Corner Lot
- 2 Car Attached Garage
- Forced Air Heating and Cooling System
About This Home
As of April 2025Welcome to this stunning 4-bed, 2.5-bath home, perfectly situated on a spacious +/-.40-acre lot. Featuring a 2-car garage & a charming covered front porch. Recent updates include: New Vinyl Plank Flooring, New Carpet, Fresh Paint and a New Privacy Fence w/5’ gate. Inside, the open-concept main floor offers a flex room, ideal for a home office, formal dining room, or addt'l living space. The gourmet kitchen boasts white cabinetry, granite countertops, a walk-in pantry & large center island overlooking both the breakfast nook & oversized family room—perfect for entertaining. Upstairs, the primary suite impresses w/a vaulted ceiling, large walk-in closet, & an ensuite featuring dual sinks, a soaking tub & separate shower. 3 addt'l spacious BR's w/walk-in closets & laundry complete the upper level. Step outside to the expansive backyard, offering ample space for outdoor activities. Don’t miss this move-in-ready home w/modern upgrades & plenty of space to enjoy. Schedule your showing today!
Last Agent to Sell the Property
Allen Tate Fort Mill Brokerage Email: cheri.ritter@allentate.com License #277307

Home Details
Home Type
- Single Family
Est. Annual Taxes
- $3,194
Year Built
- Built in 2021
Lot Details
- Lot Dimensions are 56 x 215 x 118 195
- Back Yard Fenced
- Corner Lot
- Property is zoned N1-A
HOA Fees
- $42 Monthly HOA Fees
Parking
- 2 Car Attached Garage
Home Design
- Slab Foundation
- Vinyl Siding
- Stone Veneer
Interior Spaces
- 2-Story Property
Kitchen
- Electric Range
- Microwave
- Plumbed For Ice Maker
- Dishwasher
- Disposal
Bedrooms and Bathrooms
- 4 Bedrooms
Schools
- Reedy Creek Elementary School
- North Ridge Middle School
- Rocky River High School
Utilities
- Forced Air Heating and Cooling System
- Electric Water Heater
Community Details
- Real Management Association
- The Reserve At Canyon Hills Subdivision
- Mandatory home owners association
Listing and Financial Details
- Assessor Parcel Number 108-086-07
Map
Home Values in the Area
Average Home Value in this Area
Property History
| Date | Event | Price | Change | Sq Ft Price |
|---|---|---|---|---|
| 04/04/2025 04/04/25 | Sold | $403,000 | -1.5% | $169 / Sq Ft |
| 03/08/2025 03/08/25 | For Sale | $409,000 | 0.0% | $171 / Sq Ft |
| 09/29/2021 09/29/21 | Rented | $2,095 | 0.0% | -- |
| 09/05/2021 09/05/21 | For Rent | $2,095 | 0.0% | -- |
| 08/31/2021 08/31/21 | Sold | $302,900 | +2.0% | $128 / Sq Ft |
| 03/12/2021 03/12/21 | For Sale | $296,900 | -2.0% | $125 / Sq Ft |
| 03/10/2021 03/10/21 | Off Market | $302,900 | -- | -- |
| 03/09/2021 03/09/21 | Pending | -- | -- | -- |
| 03/05/2021 03/05/21 | Pending | -- | -- | -- |
| 03/05/2021 03/05/21 | For Sale | $296,900 | -- | $125 / Sq Ft |
Tax History
| Year | Tax Paid | Tax Assessment Tax Assessment Total Assessment is a certain percentage of the fair market value that is determined by local assessors to be the total taxable value of land and additions on the property. | Land | Improvement |
|---|---|---|---|---|
| 2023 | $3,194 | $401,500 | $70,000 | $331,500 |
| 2022 | $2,643 | $260,900 | $52,500 | $208,400 |
Deed History
| Date | Type | Sale Price | Title Company |
|---|---|---|---|
| Warranty Deed | $403,000 | None Listed On Document |
Similar Homes in Charlotte, NC
Source: Canopy MLS (Canopy Realtor® Association)
MLS Number: 4229309
APN: 108-086-07
- 1109 Creedmore Ct
- 1124 Culver Spring Way
- 1235 Culver Spring Way
- 7617 Hammond Dr
- 7609 Hammond Dr
- 7525 Hammond Dr
- 7517 Hammond Dr
- 7509 Hammond Dr
- 7501 Hammond Dr
- 7443 Hammond Dr
- 8915 Myra Way Unit 39
- 8932 Myra Way
- 7113 Amberly Hills Rd
- 8606 Highgate Dr
- 7007 Jerimoth Dr
- 7011 Jerimoth Dr
- 2124 Clapham Ct
- 7015 Jerimoth Dr
- 7012 Jerimoth Dr
- 7019 Jerimoth Dr






