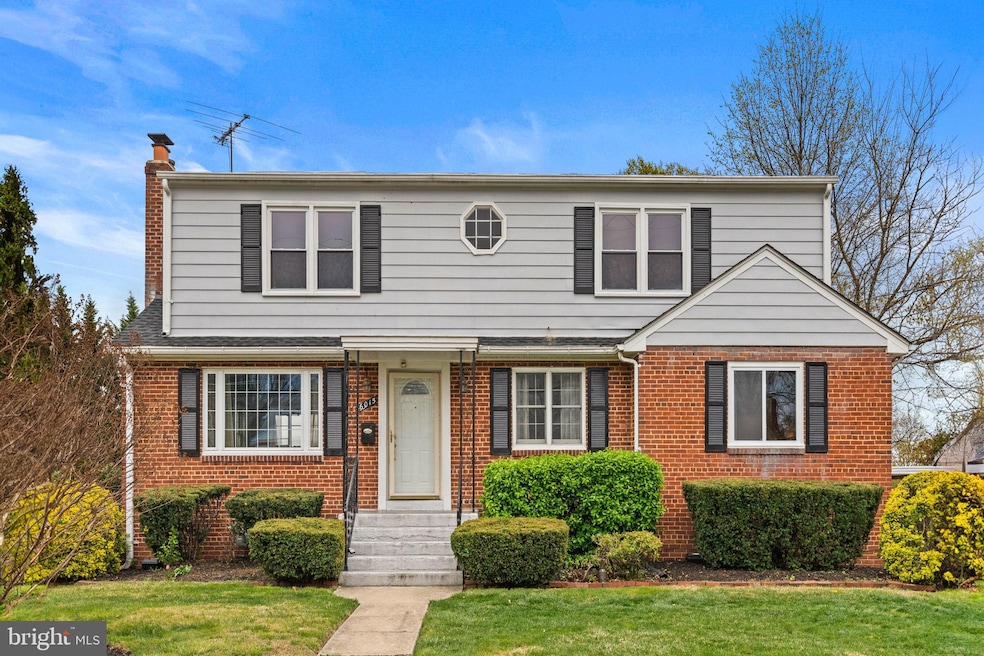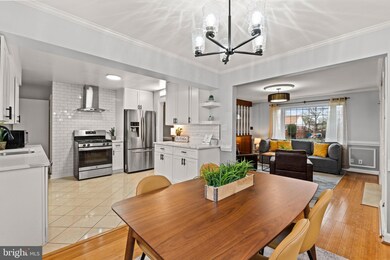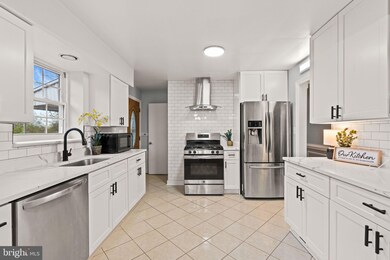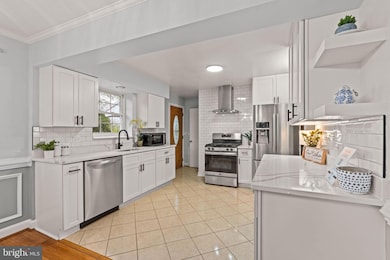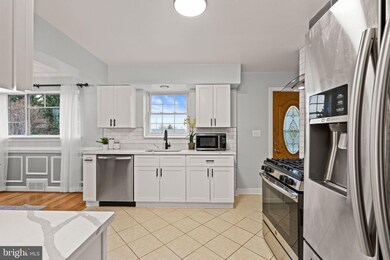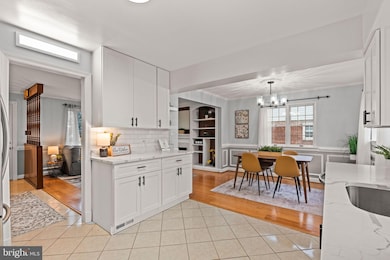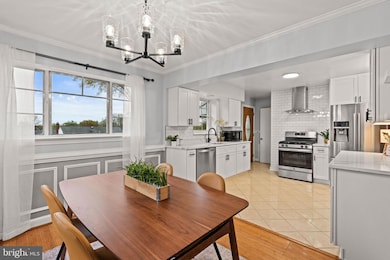
6015 Craig St Springfield, VA 22150
Estimated payment $4,959/month
Highlights
- Second Kitchen
- Wood Flooring
- No HOA
- Colonial Architecture
- Main Floor Bedroom
- Porch
About This Home
Welcome home! Wow! This conveniently located 3-level home is much bigger than it looks, with modern updates, main level bedrooms, and a lower level kitchenette great for in-laws or a rental opportunity. On the main level, discover an open floor plan with beautiful hardwood floors and elegant picture frame molding. Built-in bookshelves frank the fireplace on either side, while the wide picture window floods the room with natural light. Continue into the spacious kitchen, boasting bright modern cabinets, a classic subway tile backsplash, and stainless steel appliances. This open concept layout is perfect for entertaining, with the kitchen opening directly into the sophisticated dining room. Down the hall, the sizable primary bedroom and two additional main level bedrooms all include abundant closet space. They share a stylish full bathroom in the hall, with a step-in shower and contemporary finishes. Gleaming hardwood floors and sophisticated molding continues upstairs, where you’ll find four additional bedrooms with large closets and a second sleek full bathroom. Downstairs, the lower level of the home offers a variety of versatile spaces that would work well for multi-generational living or a rental opportunity. The expansive recreation room opens into the spacious kitchenette, which features an abundance of cabinet storage. Two bonus rooms and a third full bathroom offer flexibility for an eighth and ninth bedroom, a home office, play room, or home gym. Step outside into your fenced backyard and enjoy the peace and privacy of your covered patio as you relax or entertain. On the front of the home, the carport and long driveway provide you with plenty of parking space. Just minutes to Trader Joes, Whole Foods, Wegmans, Springfield Town Center, Brookfield Park, Audrey Moore Rec Center, Fort Belvoir, and The Pentagon. Quick access to I-95, I-495, Fairfax County Parkway, Franconia-Springfield Parkway, Old Keene Mill Road, and Route 1, as well as the Franconia-Springfield Metro and VRE stations for easy commuting. Schedule a private tour of your fantastic new home today!
Home Details
Home Type
- Single Family
Est. Annual Taxes
- $8,272
Year Built
- Built in 1953
Lot Details
- 8,898 Sq Ft Lot
- Property is Fully Fenced
- Property is zoned 140
Home Design
- Colonial Architecture
- Aluminum Siding
Interior Spaces
- Property has 3 Levels
- Ceiling Fan
- Fireplace With Glass Doors
- Screen For Fireplace
- Fireplace Mantel
- Family Room
- Living Room
- Combination Kitchen and Dining Room
- Storage Room
- Basement Fills Entire Space Under The House
Kitchen
- Second Kitchen
- Stove
- Microwave
- Dishwasher
- Disposal
Flooring
- Wood
- Tile or Brick
- Luxury Vinyl Plank Tile
Bedrooms and Bathrooms
- En-Suite Primary Bedroom
Laundry
- Laundry Room
- Laundry on lower level
- Dryer
- Washer
Parking
- 4 Parking Spaces
- 3 Driveway Spaces
- 1 Attached Carport Space
- On-Street Parking
- Off-Street Parking
Outdoor Features
- Patio
- Shed
- Porch
Schools
- Crestwood Elementary School
- Key Middle School
- John R. Lewis High School
Utilities
- Forced Air Heating and Cooling System
- Vented Exhaust Fan
- Natural Gas Water Heater
Community Details
- No Home Owners Association
- Springfield Subdivision
Listing and Financial Details
- Tax Lot 23
- Assessor Parcel Number 0803 02100023
Map
Home Values in the Area
Average Home Value in this Area
Tax History
| Year | Tax Paid | Tax Assessment Tax Assessment Total Assessment is a certain percentage of the fair market value that is determined by local assessors to be the total taxable value of land and additions on the property. | Land | Improvement |
|---|---|---|---|---|
| 2024 | $7,678 | $662,790 | $264,000 | $398,790 |
| 2023 | $7,224 | $640,180 | $249,000 | $391,180 |
| 2022 | $7,072 | $618,430 | $239,000 | $379,430 |
| 2021 | $6,371 | $542,880 | $199,000 | $343,880 |
| 2020 | $6,073 | $513,180 | $194,000 | $319,180 |
| 2019 | $5,896 | $498,180 | $179,000 | $319,180 |
| 2018 | $5,578 | $485,020 | $169,000 | $316,020 |
| 2017 | $5,344 | $460,310 | $169,000 | $291,310 |
| 2016 | $5,151 | $444,600 | $159,000 | $285,600 |
| 2015 | $4,843 | $434,000 | $154,000 | $280,000 |
| 2014 | $4,686 | $420,840 | $149,000 | $271,840 |
Property History
| Date | Event | Price | Change | Sq Ft Price |
|---|---|---|---|---|
| 04/15/2025 04/15/25 | Pending | -- | -- | -- |
| 04/14/2025 04/14/25 | For Rent | $3,850 | 0.0% | -- |
| 04/03/2025 04/03/25 | For Sale | $765,000 | -- | $242 / Sq Ft |
Deed History
| Date | Type | Sale Price | Title Company |
|---|---|---|---|
| Warranty Deed | $538,370 | -- |
Mortgage History
| Date | Status | Loan Amount | Loan Type |
|---|---|---|---|
| Open | $332,500 | New Conventional | |
| Closed | $395,000 | New Conventional | |
| Closed | $379,800 | New Conventional |
Similar Home in Springfield, VA
Source: Bright MLS
MLS Number: VAFX2230952
APN: 0803-02100023
- 5914 Dinwiddie St
- 6944 Essex Ave
- 7205 Giles Place
- 6001 Brandon Ave
- 7204 Dormont St
- 7319 Bath St
- 6102 Fox Hill St
- 6821 Floyd Ave
- 7434 Dickenson St
- 7113 Evanston Rd
- 7231 Hillmead Ct
- 7420 Nancemond St
- 6213 Kentland St
- 6522 Spring Rd
- 6224 Kentland St
- 7203 Tanager St
- 6610 Stagecoach St
- 6524 Robin Rd
- 6556 Antrican Dr
- 6212 Middlesex Ave
