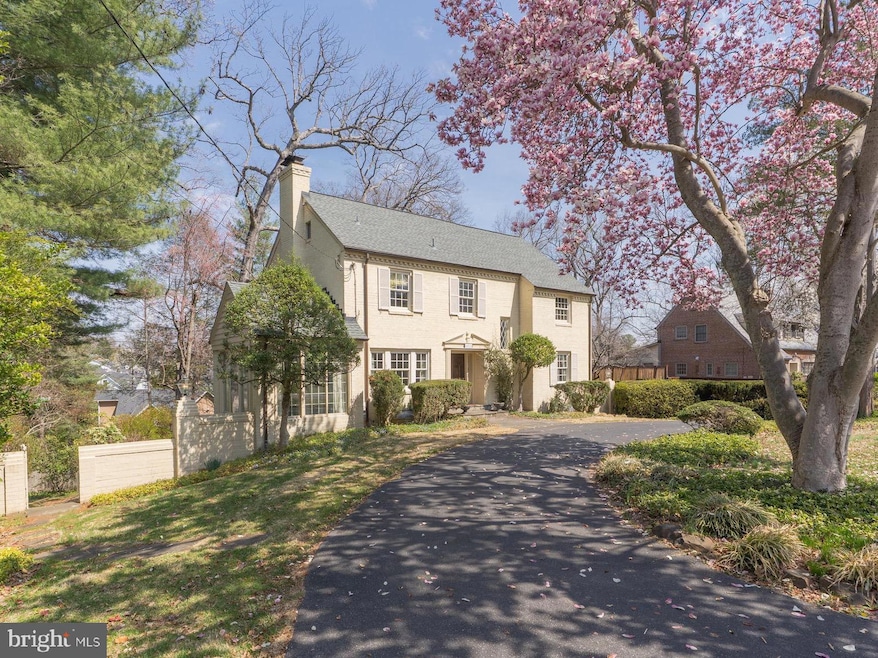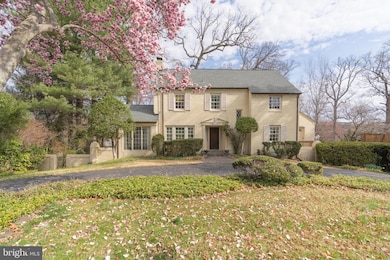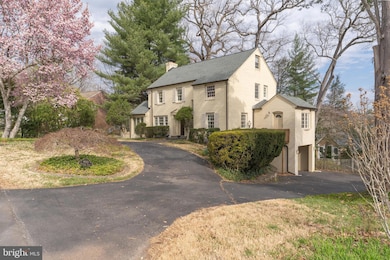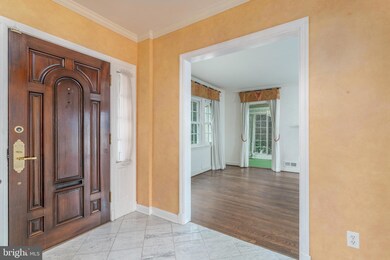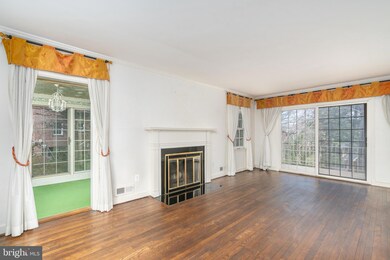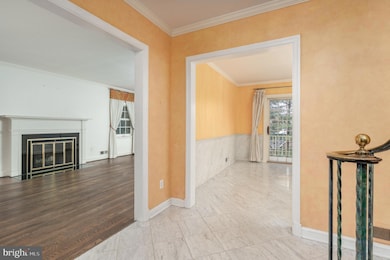
6015 Dellwood Place Bethesda, MD 20817
Woodhaven NeighborhoodEstimated payment $8,667/month
Highlights
- Gourmet Kitchen
- Colonial Architecture
- Main Floor Bedroom
- Bradley Hills Elementary School Rated A
- Traditional Floor Plan
- Attic
About This Home
Offer Deadline: Wednesday, 4/9 at 10:00am. This home is being sold AS IS. Presenting this charming 1948 Colonial boasting 4 bedrooms, 3.5 baths, and 3,330 interior square feet. Nestled on a lush 0.35-acre lot, this classic home offers timeless architecture, generous living spaces, stunning treetop views, and endless opportunity for customization and modern updates.
Stepping inside, the gracious main level features a formal living room with a fireplace, an adjoining sitting room, and a spacious dining room—each bathed in natural light. The kitchen and breakfast area seamlessly connect to a large rear deck, offering breathtaking panoramic views, ideal for outdoor entertaining or quiet relaxation. A private office and powder room complete the main level.
The upper level hosts a primary suite with a walk-in closet and ensuite bath, along with two additional generously sized bedrooms and a shared bath. Above, the unfinished attic level offers 965 square feet of storage or potential expansion possibilities.
The walkout lower level provides additional flexibility, featuring a large recreation room, a cozy family room with a wet bar, a fourth bedroom, and a full bath—perfect for guests or extended family. The home also includes a laundry/mechanical room, garage, and a covered carport for added convenience.
With classic Colonial charm, a prime location, and an abundance of space, this home presents an exciting opportunity to reimagine and personalize a Bethesda gem. Enjoy the best of both worlds—peaceful surroundings with easy access to downtown Bethesda, top-rated schools, shopping, dining, and major commuter routes.
Home Details
Home Type
- Single Family
Est. Annual Taxes
- $13,582
Year Built
- Built in 1948
Lot Details
- 0.35 Acre Lot
- Property is zoned R90
Parking
- 1 Car Direct Access Garage
- Basement Garage
- Oversized Parking
- Side Facing Garage
- Garage Door Opener
- Circular Driveway
Home Design
- Colonial Architecture
- Brick Exterior Construction
- Concrete Perimeter Foundation
Interior Spaces
- Property has 3 Levels
- Traditional Floor Plan
- Built-In Features
- 1 Fireplace
- Formal Dining Room
- Attic
Kitchen
- Gourmet Kitchen
- Breakfast Area or Nook
Bedrooms and Bathrooms
- Soaking Tub
Finished Basement
- Walk-Out Basement
- Interior and Exterior Basement Entry
- Garage Access
- Basement Windows
Utilities
- Forced Air Heating and Cooling System
- Natural Gas Water Heater
Community Details
- No Home Owners Association
- Bethesda Subdivision
Listing and Financial Details
- Tax Lot 8
- Assessor Parcel Number 160700652261
Map
Home Values in the Area
Average Home Value in this Area
Tax History
| Year | Tax Paid | Tax Assessment Tax Assessment Total Assessment is a certain percentage of the fair market value that is determined by local assessors to be the total taxable value of land and additions on the property. | Land | Improvement |
|---|---|---|---|---|
| 2024 | $13,582 | $1,110,400 | $742,000 | $368,400 |
| 2023 | $12,460 | $1,075,000 | $0 | $0 |
| 2022 | $11,493 | $1,039,600 | $0 | $0 |
| 2021 | $10,885 | $1,004,200 | $706,700 | $297,500 |
| 2020 | $10,885 | $994,333 | $0 | $0 |
| 2019 | $10,737 | $984,467 | $0 | $0 |
| 2018 | $10,564 | $974,600 | $673,000 | $301,600 |
| 2017 | $10,398 | $943,433 | $0 | $0 |
| 2016 | -- | $912,267 | $0 | $0 |
| 2015 | $10,459 | $881,100 | $0 | $0 |
| 2014 | $10,459 | $881,100 | $0 | $0 |
Property History
| Date | Event | Price | Change | Sq Ft Price |
|---|---|---|---|---|
| 04/09/2025 04/09/25 | Pending | -- | -- | -- |
| 04/04/2025 04/04/25 | For Sale | $1,350,000 | -- | $405 / Sq Ft |
Similar Homes in Bethesda, MD
Source: Bright MLS
MLS Number: MDMC2172756
APN: 07-00652261
- 8505 Rayburn Rd
- 5801 Huntington Pkwy
- 8508 Irvington Ave
- 7802 Marbury Rd
- 6311 Alcott Rd
- 8108 Hampden Ln
- 6311 Poe Rd
- 5605 Glenwood Rd
- 8206 Hampden Ln
- 8012 Hampden Ln
- 8510 Woodhaven Blvd
- 7708 Radnor Rd
- 7709 Whittier Blvd
- 8613 Melwood Rd
- 5731 Bradley Blvd
- 5600 Huntington Pkwy
- 5601 Huntington Pkwy
- 7708 Whittier Blvd
- 8722 Ewing Dr
- 5510 Roosevelt St
