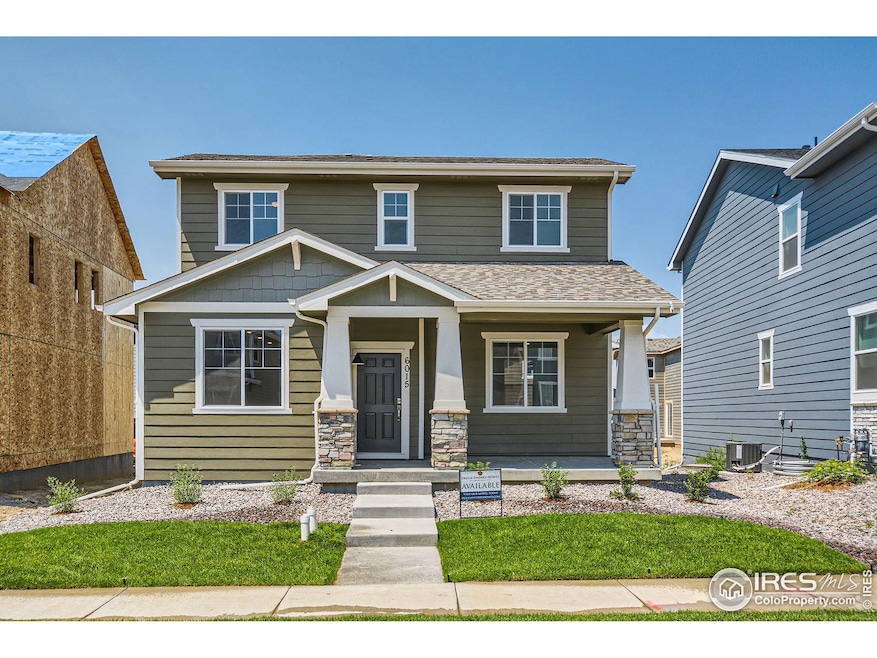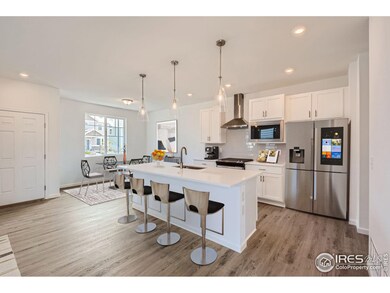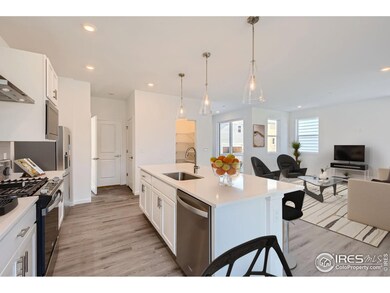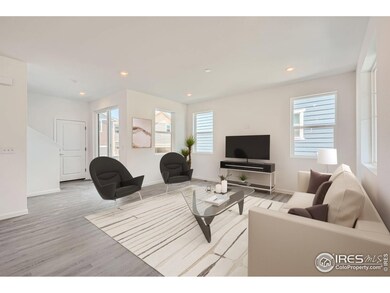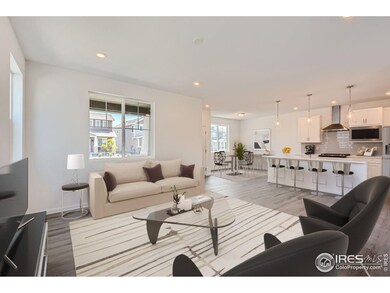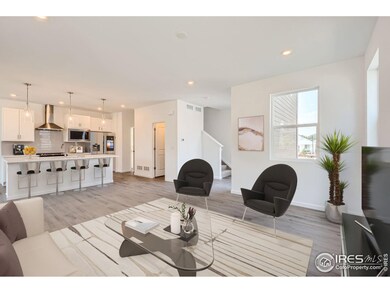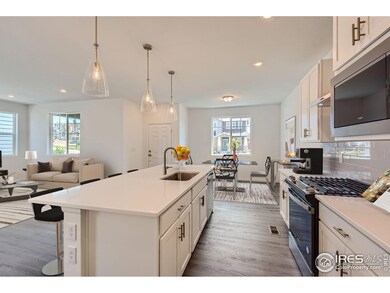
6015 Flying Mallard Dr Fort Collins, CO 80528
Highlights
- New Construction
- 2 Car Attached Garage
- Patio
- Werner Elementary School Rated A-
- Eat-In Kitchen
- Garage doors are at least 85 inches wide
About This Home
As of February 2025The Miramont floor plan is a beautifully designed, super functional home located in the charming city of Fort Collins. Offering 1,825 finished square feet and over 700 square feet in the unfinished basement., this spacious and well-thought-out layout provides a modern living experience for homeowners. With three bedrooms, two and a half bathrooms, and a two-car garage, the Miramont seamlessly blends style with convenience. As you enter, a welcoming foyer greets you and leads into an open-concept living space. The kitchen, dining area, and living room flow together effortlessly, creating an ideal environment for both daily living and entertaining. Situated near schools, parks, golf courses, shopping, restaurants, and a movie theater, this MOVE-IN READY home has no metro tax, providing an attractive and convenient lifestyle.
Last Buyer's Agent
Joshua O'Shea
Home Details
Home Type
- Single Family
Est. Annual Taxes
- $3,058
Year Built
- Built in 2024 | New Construction
Lot Details
- 3,452 Sq Ft Lot
- Sprinkler System
HOA Fees
- $50 Monthly HOA Fees
Parking
- 2 Car Attached Garage
Home Design
- Wood Frame Construction
- Composition Roof
Interior Spaces
- 1,875 Sq Ft Home
- 2-Story Property
- Ceiling height of 9 feet or more
- Washer and Dryer Hookup
- Unfinished Basement
Kitchen
- Eat-In Kitchen
- Gas Oven or Range
- Microwave
- Dishwasher
- Kitchen Island
Flooring
- Carpet
- Luxury Vinyl Tile
Bedrooms and Bathrooms
- 3 Bedrooms
- Primary Bathroom is a Full Bathroom
Outdoor Features
- Patio
- Exterior Lighting
Schools
- Werner Elementary School
- Preston Middle School
- Fossil Ridge High School
Additional Features
- Garage doors are at least 85 inches wide
- Forced Air Heating and Cooling System
Community Details
- Association fees include management
- Built by Dream Finders Homes
- Reserve At Timberline Subdivision
Listing and Financial Details
- Assessor Parcel Number R1674165
Map
Home Values in the Area
Average Home Value in this Area
Property History
| Date | Event | Price | Change | Sq Ft Price |
|---|---|---|---|---|
| 02/06/2025 02/06/25 | Sold | $559,990 | 0.0% | $299 / Sq Ft |
| 01/06/2025 01/06/25 | Pending | -- | -- | -- |
| 10/30/2024 10/30/24 | Price Changed | $559,990 | -0.9% | $299 / Sq Ft |
| 10/16/2024 10/16/24 | For Sale | $564,990 | -- | $301 / Sq Ft |
Tax History
| Year | Tax Paid | Tax Assessment Tax Assessment Total Assessment is a certain percentage of the fair market value that is determined by local assessors to be the total taxable value of land and additions on the property. | Land | Improvement |
|---|---|---|---|---|
| 2025 | $3,058 | $34,512 | $34,512 | -- |
| 2024 | $3,058 | $32,838 | $32,838 | -- |
| 2022 | $1,817 | $18,850 | $18,850 | $0 |
| 2021 | $6 | $10 | $10 | $0 |
| 2020 | $6 | $10 | $10 | $0 |
Mortgage History
| Date | Status | Loan Amount | Loan Type |
|---|---|---|---|
| Open | $404,989 | VA |
Deed History
| Date | Type | Sale Price | Title Company |
|---|---|---|---|
| Special Warranty Deed | $559,990 | None Listed On Document |
Similar Homes in the area
Source: IRES MLS
MLS Number: 1020830
APN: 86071-42-007
- 6021 Croaking Toad Dr
- 5920 Flying Mallard Dr
- 6003 Windy Willow Dr
- 6003 Windy Willow Dr
- 6003 Windy Willow Dr
- 6003 Windy Willow Dr
- 6003 Windy Willow Dr
- 6003 Windy Willow Dr
- 6003 Windy Willow Dr
- 6044 Windy Willow Dr
- 6014 Windy Willow Dr
- 1910 Rosen Dr
- 1904 Rosen Dr
- 1820 Foggy Brook Dr
- 1726 Foggy Brook Dr
- 1921 Zephyr Rd
- 1674 Foggy Brook Dr
- 1651 Fossil Creek Pkwy
- 1731 Floating Leaf Dr Unit A
- 1832 Floating Leaf Dr
