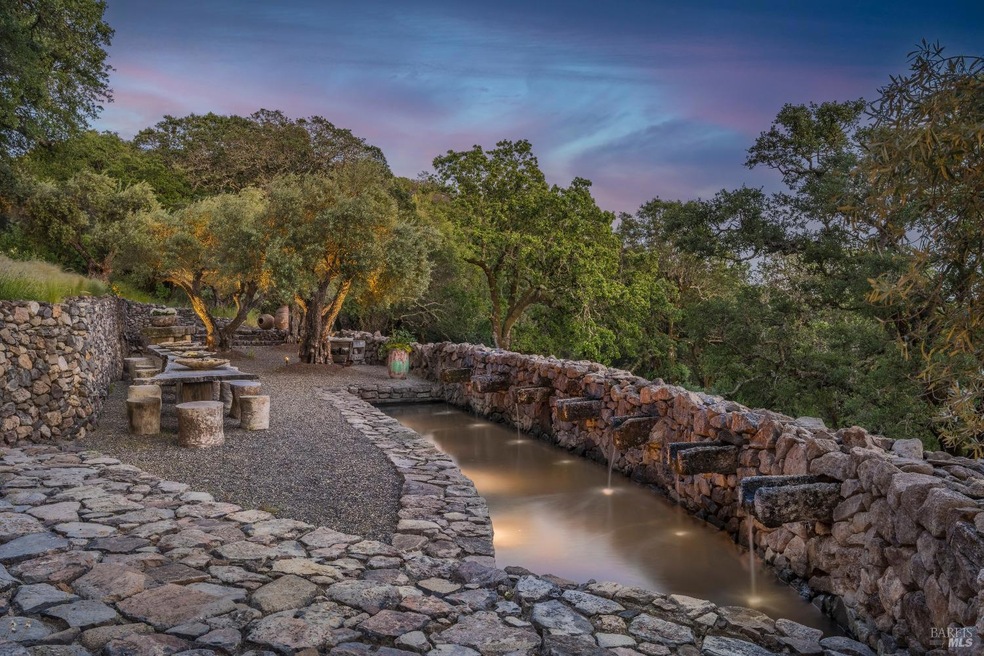
6015 Grove St Sonoma, CA 95476
Highlights
- Panoramic View
- 7.18 Acre Lot
- Cathedral Ceiling
- Built-In Freezer
- Private Lot
- Great Room
About This Home
As of November 2024Experience a captivating blend of elegance and rustic charm at 6015 Grove Street, the personal residence of acclaimed designer Wendy Owen and her family. Set on Sonoma's serene west side, this estate is a masterpiece of Owen's refined design vision, inspired by legends Michael Taylor and Ron Mann. Hand-laid stone walls and terraces create a seamless connection between the home and its natural surroundings. The interiors are adorned with luxurious, earthy textures, featuring radiant-heated limestone floors and limestone-plastered walls. The main residence is a sanctuary of sophistication, offering breathtaking views of the surrounding landscape. The guest house provides a tranquil retreat for visitors, while the outdoor living spaces include a stone dining room, a pavilion, and a charming potting shed. The estate offers multiple areas to unwind and enjoy the stunning scenery. Set on 7+/- acres, 6015 Grove Street reflects Owen's passion for creating spaces that are both beautiful and functional, offering a serene escape in the heart of Wine Country. This extraordinary estate embodies the perfect fusion of contemporary design and rustic elegance.
Home Details
Home Type
- Single Family
Est. Annual Taxes
- $16,315
Year Built
- Built in 1982
Lot Details
- 7.18 Acre Lot
- Property is Fully Fenced
- Private Lot
- Secluded Lot
HOA Fees
- $250 Monthly HOA Fees
Parking
- 3 Car Detached Garage
- 10 Open Parking Spaces
- Garage Door Opener
- Auto Driveway Gate
- Guest Parking
Property Views
- Panoramic
- Mountain
- Mount Tamalpais
- Hills
Home Design
- Slab Foundation
- Tile Roof
- Stone
Interior Spaces
- 4,335 Sq Ft Home
- 1-Story Property
- Cathedral Ceiling
- Skylights
- Wood Burning Fireplace
- Formal Entry
- Great Room
- Living Room with Fireplace
- Workshop
- Stone Flooring
Kitchen
- Breakfast Area or Nook
- Built-In Gas Oven
- Built-In Gas Range
- Range Hood
- Built-In Freezer
- Built-In Refrigerator
- Dishwasher
- Wine Refrigerator
- Kitchen Island
- Stone Countertops
Bedrooms and Bathrooms
- 4 Bedrooms
- Bathroom on Main Level
- 3 Full Bathrooms
Laundry
- Laundry closet
- Dryer
- Washer
Home Security
- Security Gate
- Front Gate
Outdoor Features
- Shed
- Outbuilding
Utilities
- No Cooling
- Radiant Heating System
- Propane
- Private Water Source
- Well
- Septic System
- Private Sewer
- Internet Available
Community Details
- Association fees include road
- Diamond A Ranch Owners Association
Listing and Financial Details
- Assessor Parcel Number 064-260-004-000
Map
Home Values in the Area
Average Home Value in this Area
Property History
| Date | Event | Price | Change | Sq Ft Price |
|---|---|---|---|---|
| 11/04/2024 11/04/24 | Sold | $3,950,000 | -8.0% | $911 / Sq Ft |
| 10/27/2024 10/27/24 | Pending | -- | -- | -- |
| 09/03/2024 09/03/24 | For Sale | $4,295,000 | -- | $991 / Sq Ft |
Tax History
| Year | Tax Paid | Tax Assessment Tax Assessment Total Assessment is a certain percentage of the fair market value that is determined by local assessors to be the total taxable value of land and additions on the property. | Land | Improvement |
|---|---|---|---|---|
| 2023 | $16,315 | $1,365,089 | $528,649 | $836,440 |
| 2022 | $15,800 | $1,338,324 | $518,284 | $820,040 |
| 2021 | $15,482 | $1,312,083 | $508,122 | $803,961 |
| 2020 | $15,428 | $1,298,630 | $502,912 | $795,718 |
| 2019 | $14,963 | $1,273,167 | $493,051 | $780,116 |
| 2018 | $14,785 | $1,248,204 | $483,384 | $764,820 |
| 2017 | $14,554 | $1,223,730 | $473,906 | $749,824 |
| 2016 | $13,789 | $1,199,736 | $464,614 | $735,122 |
| 2015 | $13,357 | $1,181,716 | $457,636 | $724,080 |
| 2014 | $13,165 | $1,158,569 | $448,672 | $709,897 |
Mortgage History
| Date | Status | Loan Amount | Loan Type |
|---|---|---|---|
| Open | $3,950,000 | New Conventional | |
| Previous Owner | $500,000 | Unknown | |
| Previous Owner | $450,000 | Unknown | |
| Previous Owner | $450,000 | Unknown | |
| Previous Owner | $375,000 | No Value Available |
Deed History
| Date | Type | Sale Price | Title Company |
|---|---|---|---|
| Grant Deed | $3,950,000 | Fidelity National Title | |
| Interfamily Deed Transfer | -- | -- | |
| Interfamily Deed Transfer | -- | -- | |
| Interfamily Deed Transfer | -- | First American Title Co | |
| Grant Deed | $915,000 | First American Title Co | |
| Trustee Deed | $787,274 | Fidelity National Title Ins |
Similar Homes in Sonoma, CA
Source: Bay Area Real Estate Information Services (BAREIS)
MLS Number: 324069462
APN: 064-260-004
- 7251 Grove Ct
- 18890 Prospect Dr
- 18730 Canyon Rd
- 19185 Mesquite Ct
- 3840 Hawks Beard
- 1974 Sobre Vista Rd
- 1600 Sobre Vista Rd
- 17914 Carriger Rd
- 1245 Sobre Vista Rd
- 3685 White Alder
- 2305 Grove St
- 6080 Grove St
- 5500 Grove St
- 15234 Arnold Dr
- 935 Cecelia Dr
- 900 W Agua Caliente Rd
- 17311 Arnold Dr
- 17035 Summer Meadow Ln
- 18001 Harvard Ct
- 1150 Hill Rd
