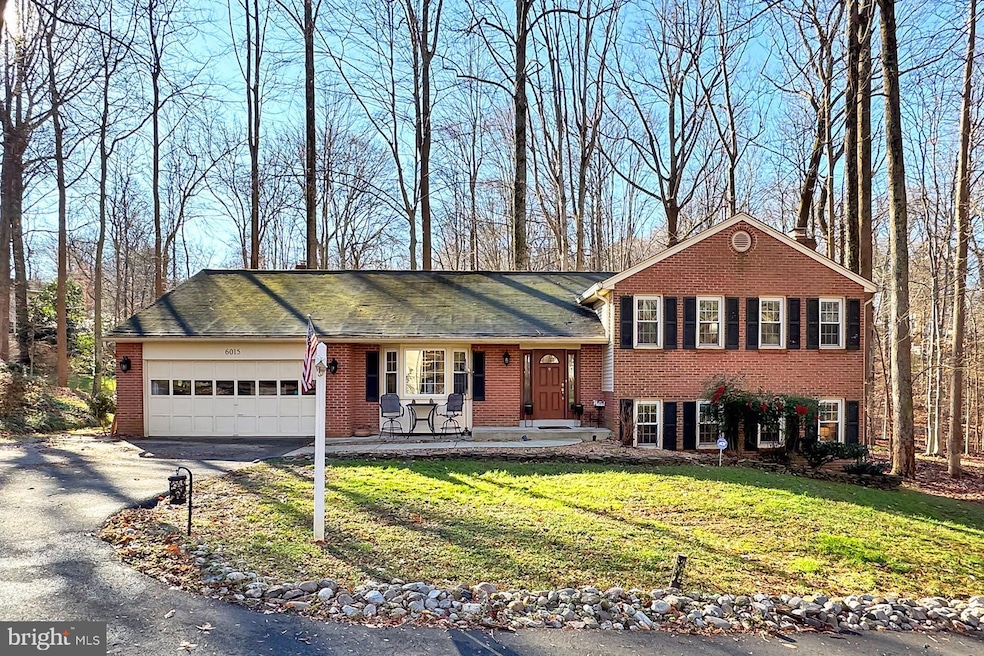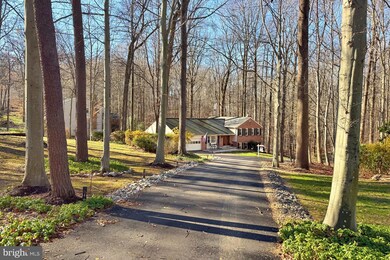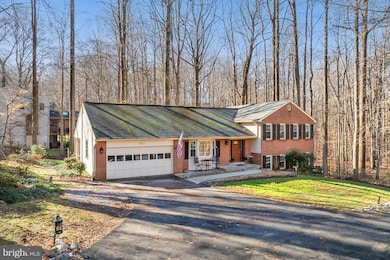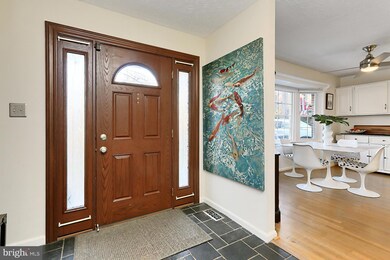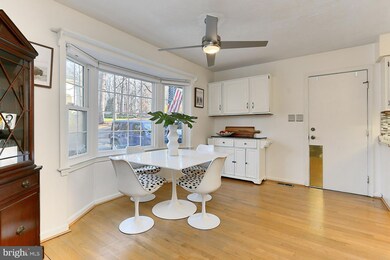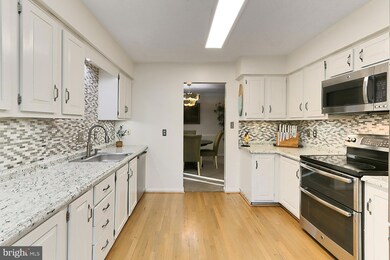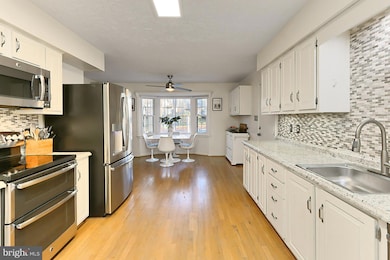
6015 Makely Dr Fairfax Station, VA 22039
Highlights
- Gourmet Kitchen
- Traditional Floor Plan
- Wood Flooring
- Oak View Elementary School Rated A
- Backs to Trees or Woods
- Lap or Exercise Community Pool
About This Home
As of February 2025OPEN HOUSE CANCELED. Property is under contract. Thank you
***Assumable interest rate for eligible veterans.
Welcome to this charming 4 bedroom, 3 bathroom, over 3,000 square foot home, nestled on just over half an acre in the lovely Fairfax Station neighborhood. This Fairfax model is an interior split level home that features a delightful open floor plan with plenty of space for the whole family! An awesome screened porch provides additional entertainment or relaxation space, while providing scenic views of the woods beyond.
Ask about the 2.5% assumable VA interest rate for veterans, and welcome home!
**Information is deemed reliable, not guaranteed.
Home Details
Home Type
- Single Family
Est. Annual Taxes
- $9,263
Year Built
- Built in 1981
Lot Details
- 0.59 Acre Lot
- Landscaped
- Extensive Hardscape
- Backs to Trees or Woods
- Back and Front Yard
- Property is in very good condition
- Property is zoned 030
HOA Fees
- $37 Monthly HOA Fees
Parking
- 2 Car Direct Access Garage
- 2 Driveway Spaces
- Front Facing Garage
Home Design
- Split Level Home
- Block Foundation
- Architectural Shingle Roof
- Aluminum Siding
- Brick Front
Interior Spaces
- Property has 4 Levels
- Traditional Floor Plan
- Chair Railings
- Ceiling Fan
- Wood Burning Fireplace
- Fireplace Mantel
- Brick Fireplace
- Bay Window
- Formal Dining Room
- Fire and Smoke Detector
Kitchen
- Gourmet Kitchen
- Breakfast Area or Nook
- Electric Oven or Range
- Built-In Range
- Built-In Microwave
- Ice Maker
- Dishwasher
- Disposal
Flooring
- Wood
- Carpet
Bedrooms and Bathrooms
- En-Suite Bathroom
- Walk-In Closet
Laundry
- Laundry on main level
- Dryer
- Washer
Basement
- Connecting Stairway
- Interior and Exterior Basement Entry
- Basement Windows
Outdoor Features
- Brick Porch or Patio
Schools
- Oak View Elementary School
- Robinson Secondary Middle School
- Robinson Secondary High School
Utilities
- 90% Forced Air Heating and Cooling System
- Vented Exhaust Fan
- Electric Water Heater
- Septic Equal To The Number Of Bedrooms
Listing and Financial Details
- Tax Lot 147A
- Assessor Parcel Number 0762 07 0147A
Community Details
Overview
- Association fees include common area maintenance, management, reserve funds, road maintenance, snow removal
- Fairfax Station HOA
- Fairfax Station Subdivision
- Property Manager
Amenities
- Common Area
Recreation
- Tennis Courts
- Lap or Exercise Community Pool
- Pool Membership Available
Map
Home Values in the Area
Average Home Value in this Area
Property History
| Date | Event | Price | Change | Sq Ft Price |
|---|---|---|---|---|
| 02/06/2025 02/06/25 | Sold | $1,050,000 | +10.5% | $389 / Sq Ft |
| 12/13/2024 12/13/24 | For Sale | $950,000 | +23.4% | $352 / Sq Ft |
| 10/26/2021 10/26/21 | Sold | $770,000 | +1.3% | $296 / Sq Ft |
| 10/03/2021 10/03/21 | Pending | -- | -- | -- |
| 09/30/2021 09/30/21 | Price Changed | $760,000 | -5.0% | $292 / Sq Ft |
| 09/16/2021 09/16/21 | For Sale | $800,000 | 0.0% | $308 / Sq Ft |
| 04/17/2017 04/17/17 | Rented | $3,245 | +2.2% | -- |
| 04/17/2017 04/17/17 | Under Contract | -- | -- | -- |
| 04/01/2017 04/01/17 | For Rent | $3,175 | -3.8% | -- |
| 11/19/2015 11/19/15 | Rented | $3,300 | +8.2% | -- |
| 11/17/2015 11/17/15 | Under Contract | -- | -- | -- |
| 10/22/2015 10/22/15 | For Rent | $3,050 | -- | -- |
Tax History
| Year | Tax Paid | Tax Assessment Tax Assessment Total Assessment is a certain percentage of the fair market value that is determined by local assessors to be the total taxable value of land and additions on the property. | Land | Improvement |
|---|---|---|---|---|
| 2024 | $9,263 | $799,540 | $318,000 | $481,540 |
| 2023 | $8,963 | $794,210 | $318,000 | $476,210 |
| 2022 | $8,568 | $749,270 | $298,000 | $451,270 |
| 2021 | $7,860 | $669,760 | $258,000 | $411,760 |
| 2020 | $7,510 | $634,570 | $248,000 | $386,570 |
| 2019 | $7,390 | $624,460 | $248,000 | $376,460 |
| 2018 | $7,181 | $624,460 | $248,000 | $376,460 |
| 2017 | $6,951 | $598,700 | $243,000 | $355,700 |
| 2016 | $6,797 | $586,730 | $238,000 | $348,730 |
| 2015 | $6,548 | $586,730 | $238,000 | $348,730 |
| 2014 | $6,533 | $586,730 | $238,000 | $348,730 |
Mortgage History
| Date | Status | Loan Amount | Loan Type |
|---|---|---|---|
| Open | $724,817 | New Conventional | |
| Closed | $724,817 | New Conventional | |
| Previous Owner | $787,710 | VA |
Deed History
| Date | Type | Sale Price | Title Company |
|---|---|---|---|
| Deed | $1,050,000 | Commonwealth Land Title | |
| Deed | $1,050,000 | Commonwealth Land Title | |
| Deed | $770,000 | Smart Settlements Llc |
Similar Homes in the area
Source: Bright MLS
MLS Number: VAFX2213302
APN: 0762-07-0147A
- 11405 Fairfax Station Rd
- 5937 Fairview Woods Dr
- 5810 Hannora Ln
- 11026 Clara Barton Dr
- 11605 Havenner Ct
- 6096 Arrington Dr
- 11673 Captain Rhett Ln
- 5800 Three Penny Dr
- 6122 Emmett Guards Ct
- 10840 Burr Oak Way
- 10909 Carters Oak Way
- 5900 Innisvale Dr
- 10937 Adare Dr
- 6320 Windpatterns Trail
- 10845 Burr Oak Way
- 6252 Little ox Rd
- 10827 Burr Oak Way
- 6601 Stonecrest Ln
- 5717 Oak Apple Ct
- 5556 Ann Peake Dr
