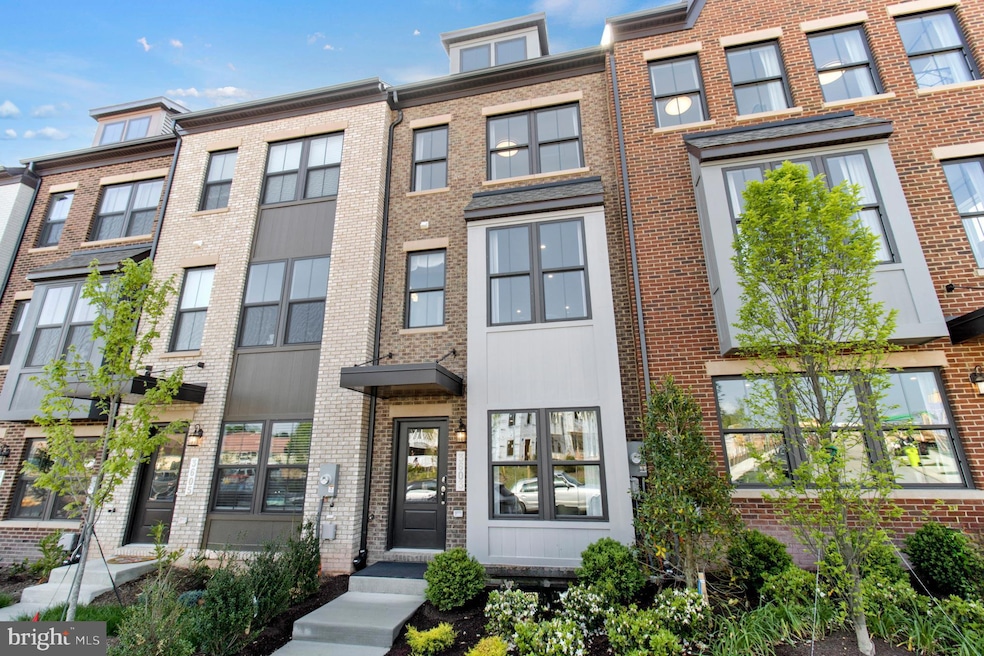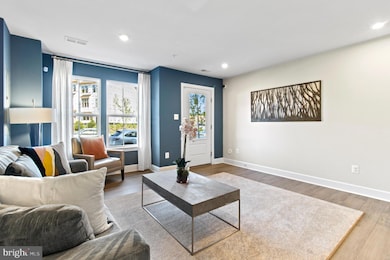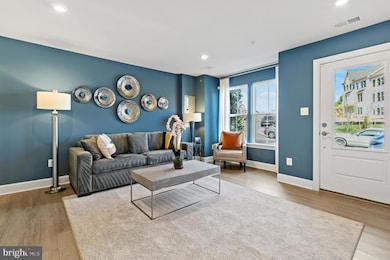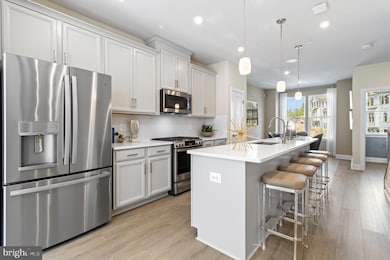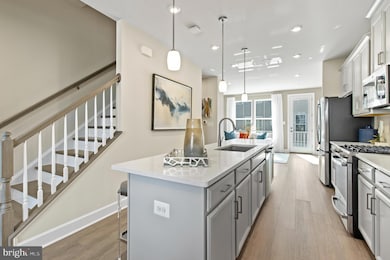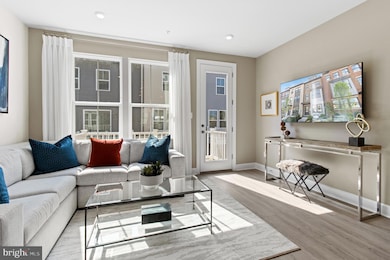
6015 Northwest Dr Hyattsville, MD 20782
Lewisdale NeighborhoodHighlights
- New Construction
- Main Floor Bedroom
- Eat-In Kitchen
- Contemporary Architecture
- 1 Car Attached Garage
- Double Pane Windows
About This Home
As of February 2025Welcome to the Hugo Townhome at Gateway West! This impressive 4 bedroom, 4.5 bathroom townhome embodies modern living. Featuring a lower level bedroom suite with a full bath, this townhome is ideal for hosting guests or creating a private retreat for yourself.As you enter the main level, you'll be greeted by an abundance of natural light streaming in through large windows. The open floor plan seamlessly connects the dining area, kitchen and family room, making it the ideal space for entertaining friends and family. Step out onto your own private deck and take in the picturesque views of the surrounding neighborhood.Upstairs on the upper level, you'll find two spacious bedrooms and two full bathrooms. The primary suite boasts a large walk-in closet and an en-suite bathroom with high-end finishes that will make every morning feel like a spa day.*Photos are from a similar model home*
Townhouse Details
Home Type
- Townhome
HOA Fees
- $56 Monthly HOA Fees
Parking
- 1 Car Attached Garage
- Rear-Facing Garage
Home Design
- New Construction
- Contemporary Architecture
- Slab Foundation
- Vinyl Siding
- Brick Front
Interior Spaces
- 2,044 Sq Ft Home
- Property has 4 Levels
- Double Pane Windows
Kitchen
- Eat-In Kitchen
- Electric Oven or Range
- Microwave
- Dishwasher
- Disposal
Bedrooms and Bathrooms
- Main Floor Bedroom
- Walk-In Closet
Utilities
- Central Heating and Cooling System
- Underground Utilities
- Electric Water Heater
- Multiple Phone Lines
- Cable TV Available
Additional Features
- More Than Two Accessible Exits
- Property is in excellent condition
Listing and Financial Details
- Tax Lot 279
Community Details
Overview
- Association fees include lawn care front, snow removal
- Built by Stanley Martin Homes
- Gateway West Subdivision, Hugo Floorplan
Recreation
- Community Playground
Map
Home Values in the Area
Average Home Value in this Area
Property History
| Date | Event | Price | Change | Sq Ft Price |
|---|---|---|---|---|
| 02/28/2025 02/28/25 | Sold | $515,000 | -2.8% | $252 / Sq Ft |
| 12/23/2024 12/23/24 | Pending | -- | -- | -- |
| 11/15/2024 11/15/24 | For Sale | $530,030 | -- | $259 / Sq Ft |
Similar Homes in Hyattsville, MD
Source: Bright MLS
MLS Number: MDPG2132294
- 6105 Northwest Dr
- 6020 Beake St
- 6115 Northwest Dr
- 6028 Beake St
- 6006 Bellamy Oaks Place
- 6040 Beake St
- 6044 Beake St
- 6046 Beake St
- 5937 Northwest Dr
- 6048 Beake St
- 6050 Beake St
- 5933 Northwest Dr
- 6055 Beake St
- 6056 Beake St
- 6056 Soho Way
- 6060 Beake St
- 6064 Beake St
- 6068 Beake St
- 6070 Beake St
- 3401 Carnaby St
