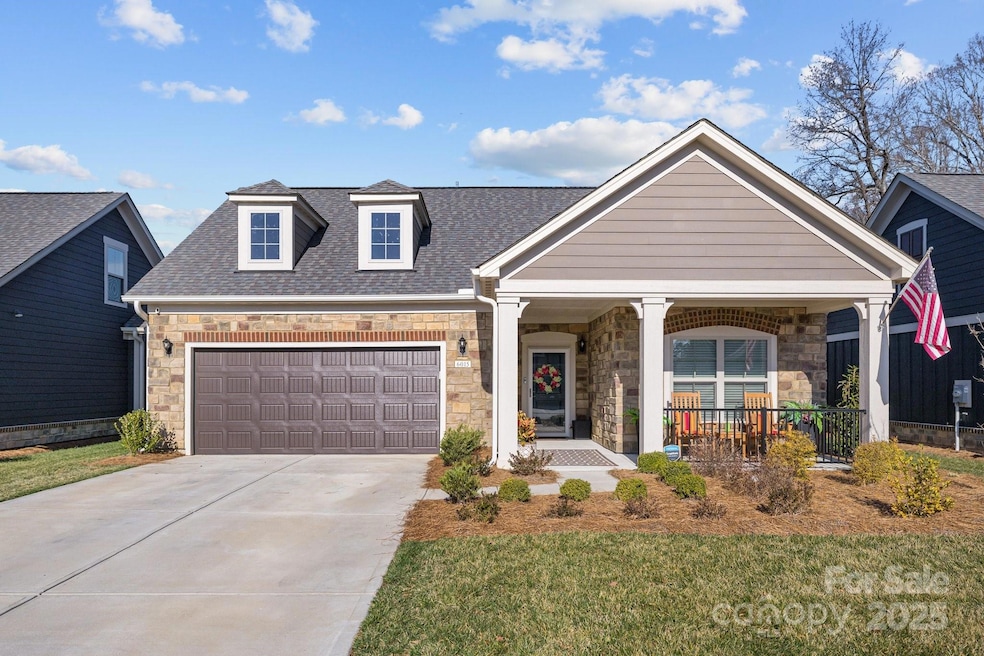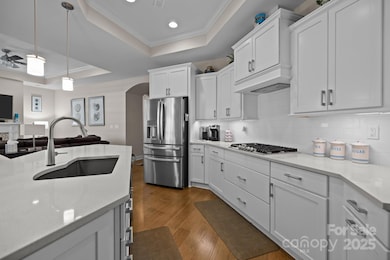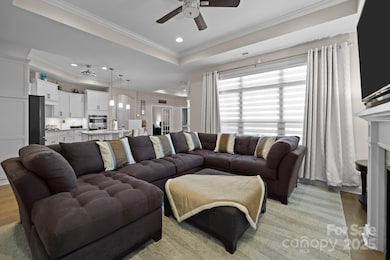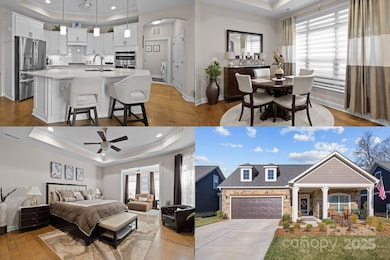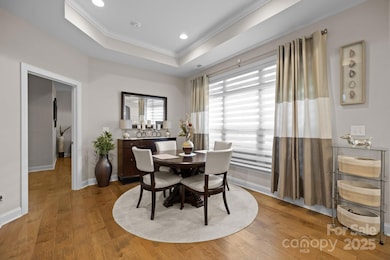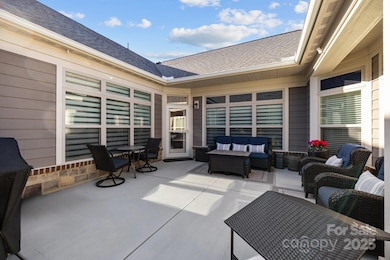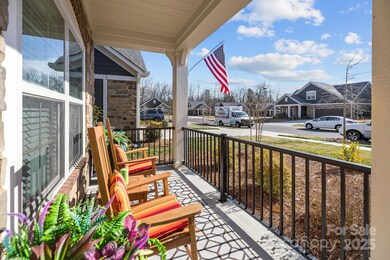
6015 Pleasant Run Dr Stallings, NC 28104
Estimated payment $3,926/month
Highlights
- Senior Community
- Clubhouse
- Wooded Lot
- Open Floorplan
- Private Lot
- Wood Flooring
About This Home
Active Adult Community! Effortless, single-level living in walkable, amenity-rich community! Beautifully designed w/high ceilings, abundant light & an upgrade-filled open floor plan, w/engineered hardwood floors throughout! Chef’s kitchen w/quartz countertops, crisp white cabinetry, gas cooktop, spacious island & pantry. Unwind in the family room w/fireplace or step through French doors into a versatile office space. Primary ensuite is a retreat featuring a custom walk-in closet, private sitting area, spa-like bath w/quartz countertops & zero-entry tiled shower w/full bench. Enjoy year-round outdoor living in your private courtyard, offering both covered & open-air spaces to take in NC’s seasons. With a maintenance-free lawn, you’ll have more time to enjoy the community’s walking trails, pool, bocce ball & pickleball courts, green spaces & social events. Easy access to I-485, dining, shopping & entertainment. The perfect blend of comfort & style. Schedule your private tour today!
Listing Agent
Keller Williams South Park Brokerage Email: kbernard@empowerhome.com License #259162

Co-Listing Agent
Keller Williams South Park Brokerage Email: kbernard@empowerhome.com License #328620
Home Details
Home Type
- Single Family
Est. Annual Taxes
- $3,464
Year Built
- Built in 2022
Lot Details
- Back Yard Fenced
- Private Lot
- Level Lot
- Irrigation
- Wooded Lot
- Lawn
HOA Fees
- $295 Monthly HOA Fees
Parking
- 2 Car Attached Garage
- Driveway
Home Design
- Slab Foundation
- Stone Veneer
- Hardboard
Interior Spaces
- 1,948 Sq Ft Home
- 1-Story Property
- Open Floorplan
- Ceiling Fan
- Window Treatments
- French Doors
- Family Room with Fireplace
- Wood Flooring
- Laundry Room
Kitchen
- Breakfast Bar
- Electric Oven
- Gas Cooktop
- Microwave
- Dishwasher
- Kitchen Island
- Disposal
Bedrooms and Bathrooms
- 2 Main Level Bedrooms
- Walk-In Closet
- 2 Full Bathrooms
Accessible Home Design
- Grab Bar In Bathroom
- Doors are 32 inches wide or more
- No Interior Steps
Outdoor Features
- Covered patio or porch
Schools
- Stallings Elementary School
- Porter Ridge Middle School
- Porter Ridge High School
Utilities
- Forced Air Heating and Cooling System
- Heating System Uses Natural Gas
- Fiber Optics Available
- Cable TV Available
Listing and Financial Details
- Assessor Parcel Number 08-321-298
Community Details
Overview
- Senior Community
- Key Community Mgmt Association
- The Courtyards On Lawyers Road Subdivision
- Mandatory home owners association
Amenities
- Picnic Area
- Clubhouse
Recreation
- Indoor Game Court
- Recreation Facilities
- Community Playground
- Community Pool
Map
Home Values in the Area
Average Home Value in this Area
Tax History
| Year | Tax Paid | Tax Assessment Tax Assessment Total Assessment is a certain percentage of the fair market value that is determined by local assessors to be the total taxable value of land and additions on the property. | Land | Improvement |
|---|---|---|---|---|
| 2024 | $3,464 | $397,200 | $80,000 | $317,200 |
| 2023 | $2,867 | $342,200 | $80,000 | $262,200 |
Property History
| Date | Event | Price | Change | Sq Ft Price |
|---|---|---|---|---|
| 04/25/2025 04/25/25 | Pending | -- | -- | -- |
| 04/04/2025 04/04/25 | Price Changed | $600,000 | -4.0% | $308 / Sq Ft |
| 03/12/2025 03/12/25 | For Sale | $625,000 | -- | $321 / Sq Ft |
Deed History
| Date | Type | Sale Price | Title Company |
|---|---|---|---|
| Special Warranty Deed | $555,500 | -- |
Similar Homes in the area
Source: Canopy MLS (Canopy Realtor® Association)
MLS Number: 4228653
APN: 08-321-298
- 5019 Pleasant Run Dr
- 5501 Two Iron Dr
- 1055 Millview Ln
- 0 Union Rd Unit CAR4114099
- 650 Union Rd
- 1128 Avalon Place
- 1257 Mill Race Ln
- 1112 Avalon Place
- 1008 Avalon Place
- 1330 Millview Ln
- 1220 Avalon Place
- 3062 Beech Ct
- 1346 Millview Ln
- 3229 Leicester Dr
- Lawyers Rd Lawyers Rd
- 1120 Millwright Ln
- 3033 Beech Ct
- 1035 Hawthorne Dr
- 938 Moose Trail
- 1208 Union Rd
