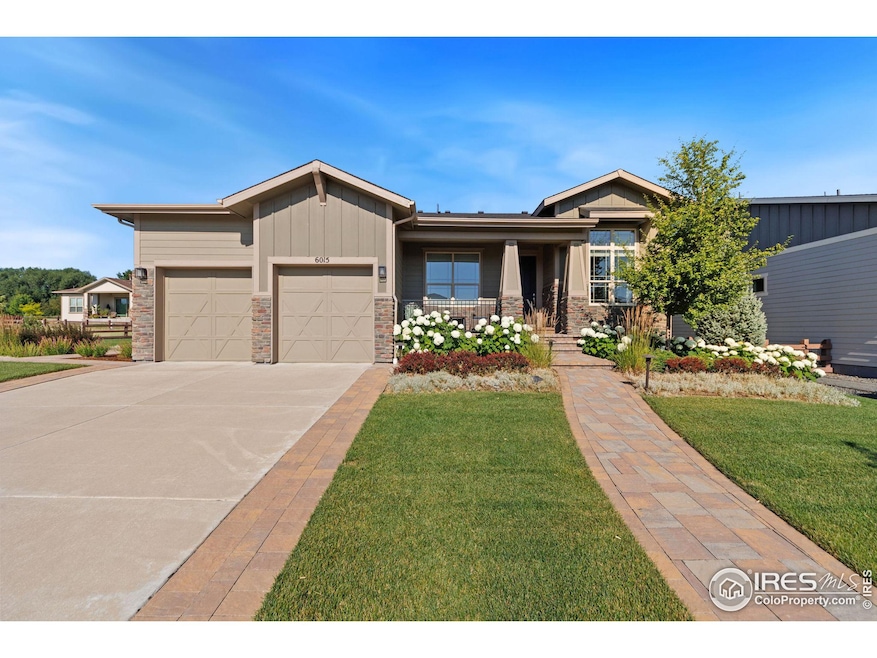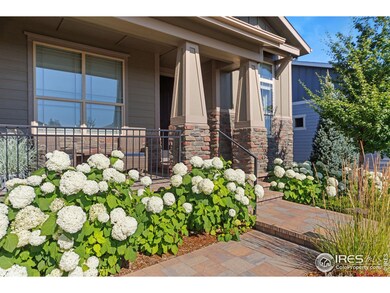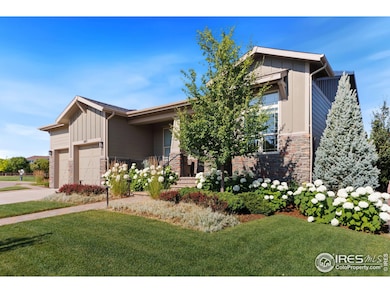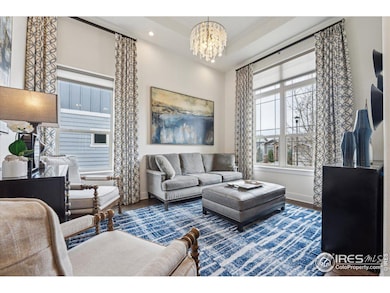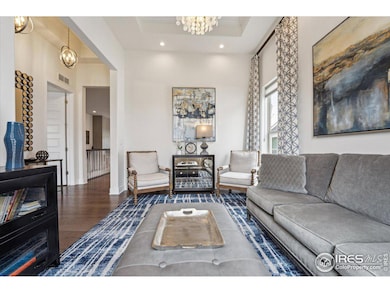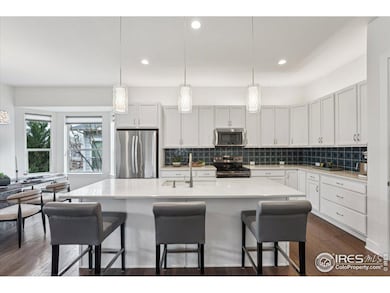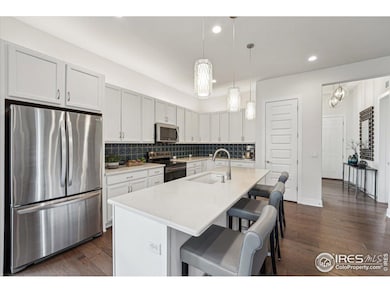
6015 Sapling Ct Fort Collins, CO 80528
Kechter Farm NeighborhoodEstimated payment $5,440/month
Highlights
- City View
- Open Floorplan
- Wood Flooring
- Bacon Elementary School Rated A-
- Clubhouse
- Corner Lot
About This Home
Stunning Sprawling Ranch Home in Desirable Kechter Farms - 6015 Sapling Court, Fort Collins, CONestled at the end of a peaceful cul-de-sac in the sought-after Kechter Farms community, this exquisite 3-bedroom + office, 3-bathroom ranch-style home offers the perfect blend of luxury, comfort, and functionality. Built by Toll Brothers in 2017, this meticulously maintained residence is loaded with high-end upgrades and thoughtful details throughout.The open-concept layout features soaring ceilings, custom window treatments, and elegant solid core 8' interior doors. The main floor includes a spacious primary suite with a luxurious en-suite bath, walk-in closet, and convenient main floor laundry. A versatile study can serve as a formal dining room or home office, while the bright eat-in kitchen boasts a pantry, bay windows, and high-end finishes-perfect for entertaining.Enjoy cozy evenings by the gas fireplace or head outside to your private backyard retreat complete with professional landscaping and lighting, a built-in outdoor kitchen with gas BBQ and firepit, an oversized covered patio, included patio furniture, and five irrigated garden planters.Additional features include a fully finished partial basement with a wall bed for guests, an oversized finished garage with epoxied floors, a bike lift, and an EV charging outlet.Located in Southeast Fort Collins, Kechter Farms offers top-tier amenities including community trails, parks, a clubhouse, and pool-all just minutes from schools, shopping, dining, healthcare, and more.This is luxury living at its finest-schedule your private tour today!
Home Details
Home Type
- Single Family
Est. Annual Taxes
- $4,923
Year Built
- Built in 2017
Lot Details
- 9,818 Sq Ft Lot
- Cul-De-Sac
- Fenced
- Corner Lot
- Sprinkler System
HOA Fees
- $147 Monthly HOA Fees
Parking
- 2 Car Attached Garage
- Garage Door Opener
Home Design
- Wood Frame Construction
- Composition Roof
Interior Spaces
- 3,039 Sq Ft Home
- 1-Story Property
- Open Floorplan
- Gas Fireplace
- Window Treatments
- Bay Window
- Dining Room
- Home Office
- Wood Flooring
- City Views
- Partial Basement
Kitchen
- Eat-In Kitchen
- Electric Oven or Range
- Microwave
- Dishwasher
- Kitchen Island
- Disposal
Bedrooms and Bathrooms
- 3 Bedrooms
- Walk-In Closet
- 3 Full Bathrooms
Laundry
- Dryer
- Washer
Outdoor Features
- Patio
- Exterior Lighting
Location
- Mineral Rights Excluded
Schools
- Bacon Elementary School
- Preston Middle School
- Fossil Ridge High School
Utilities
- Forced Air Heating and Cooling System
- Water Rights Not Included
- Satellite Dish
- Cable TV Available
Listing and Financial Details
- Assessor Parcel Number R1656650
Community Details
Overview
- Association fees include trash
- Built by Toll Brothers
- Kechter Farm Pld Fil 1 Subdivision
Amenities
- Clubhouse
Recreation
- Community Pool
- Park
Map
Home Values in the Area
Average Home Value in this Area
Tax History
| Year | Tax Paid | Tax Assessment Tax Assessment Total Assessment is a certain percentage of the fair market value that is determined by local assessors to be the total taxable value of land and additions on the property. | Land | Improvement |
|---|---|---|---|---|
| 2025 | $4,691 | $54,069 | $10,385 | $43,684 |
| 2024 | $4,691 | $54,069 | $10,385 | $43,684 |
| 2022 | $4,336 | $44,967 | $10,773 | $34,194 |
| 2021 | $4,383 | $46,261 | $11,083 | $35,178 |
| 2020 | $4,143 | $43,358 | $8,852 | $34,506 |
| 2019 | $4,160 | $43,358 | $8,852 | $34,506 |
| 2018 | $3,315 | $35,590 | $8,914 | $26,676 |
| 2017 | $974 | $10,491 | $8,914 | $1,577 |
| 2016 | $1,161 | $12,441 | $12,441 | $0 |
| 2015 | $510 | $5,500 | $5,500 | $0 |
Property History
| Date | Event | Price | Change | Sq Ft Price |
|---|---|---|---|---|
| 04/08/2025 04/08/25 | Pending | -- | -- | -- |
| 04/02/2025 04/02/25 | For Sale | $875,000 | -- | $288 / Sq Ft |
Deed History
| Date | Type | Sale Price | Title Company |
|---|---|---|---|
| Warranty Deed | -- | None Available | |
| Special Warranty Deed | $582,487 | Westminster Title |
Mortgage History
| Date | Status | Loan Amount | Loan Type |
|---|---|---|---|
| Open | $536,000 | New Conventional | |
| Closed | $388,500 | New Conventional | |
| Previous Owner | $400,000 | New Conventional |
Similar Homes in Fort Collins, CO
Source: IRES MLS
MLS Number: 1029950
APN: 86084-07-006
- 5945 Sapling St
- 6020 Fall Harvest Way
- 2615 Hawks Perch Ct
- 6103 Eagle Roost Dr
- 2433 Owens Ave Unit 104
- 2433 Spruce Creek Dr
- 2303 Owens Ave Unit 101
- 6309 Fall Harvest Way
- 6138 Spearmint Ct
- 3045 E Trilby Rd Unit B-7
- 2809 Brush Creek Dr
- 2608 Brush Creek Dr
- 5550 Corbett Dr Unit A6
- 3173 Kingfisher Ct
- 5708 S Timberline Rd
- 5850 Dripping Rock Ln Unit F201
- 5850 Dripping Rock Ln
- 5850 Dripping Rock Ln Unit D-103
- 6582 Rookery Rd
- 3051 Sage Creek Rd Unit C18
