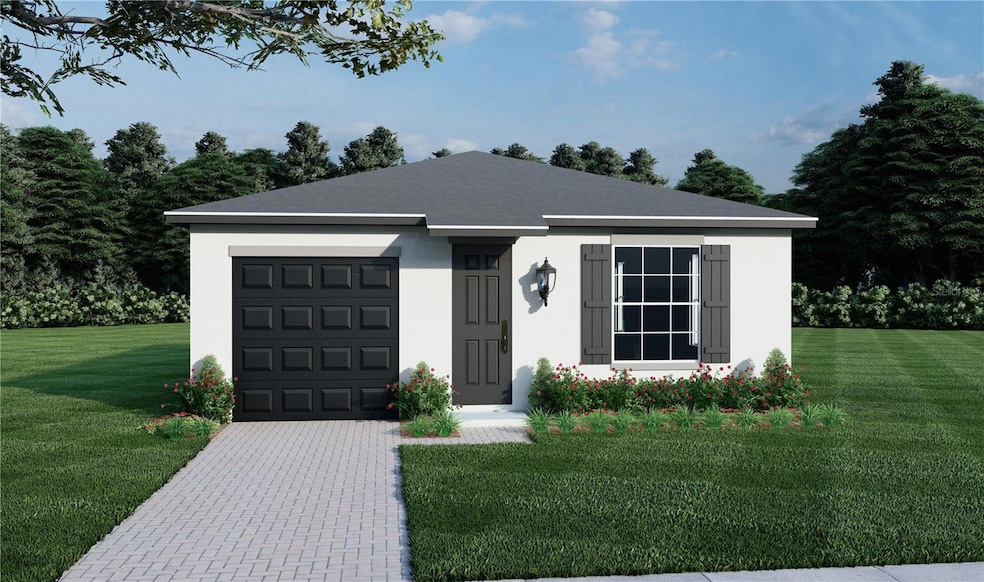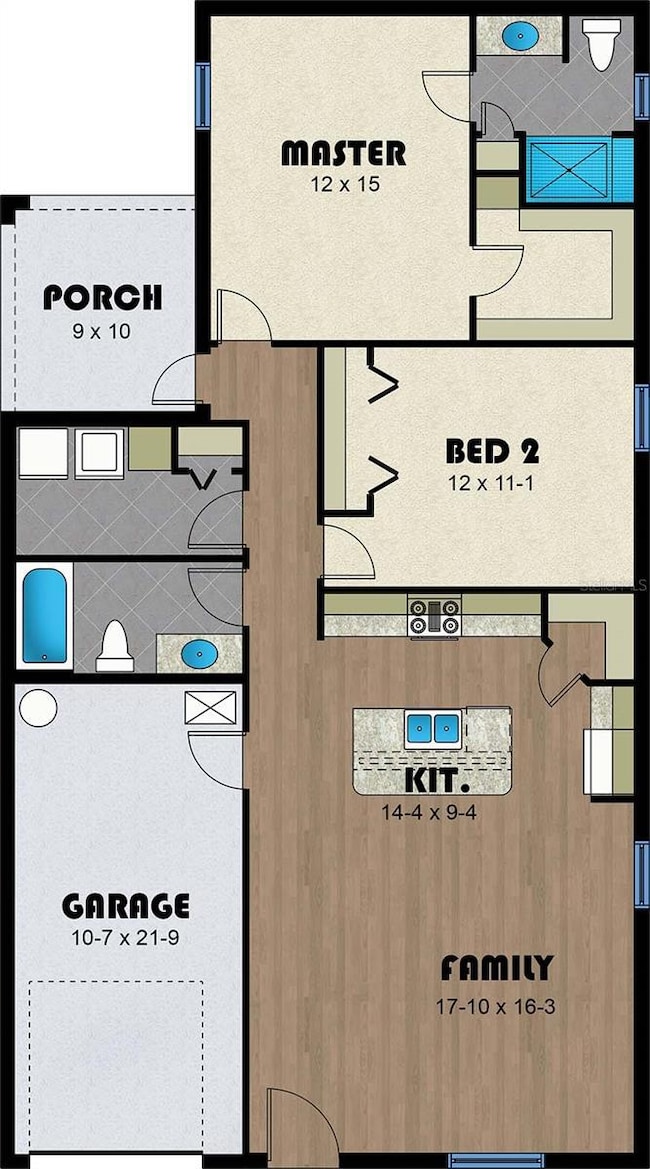
6015 Vermont St Mims, FL 32754
Mims NeighborhoodEstimated payment $1,575/month
Highlights
- Under Construction
- Great Room
- No HOA
- Open Floorplan
- Stone Countertops
- Rear Porch
About This Home
Under Construction. Seller may consider buyer concessions if made in an offer ~ If you are in the market for a first home or looking to downsize and be just minutes from the beaches, look no further than this adorable 2BD/2BA **NEW CONSTRUCTION HOME** just off US-1 and I-95 for easy access to Indian River Lagoon, area beaches, the Kennedy Space Center and so much more! The Saturn model presented by Eastern Homes delivers an OPEN CONCEPT floor plan with UPGRADED FINISHES, a second full bath, laundry room and rear patio to enjoy the outdoors. The PRIMARY SUITE offers the owner a nice sized WALK-IN CLOSET and private en-suite bath alongside a spacious second bedroom. The proximity to I-95 gives you a direct link to SR-50 for easy access to Orlando and Central Florida - visit theme parks, go shopping, or dine in a variety of restaurants. There is NO HOA and USDA financing is available! Call today for more information and schedule a tour! **Photos/Renderings are of a model home & some features, appliances, etc... may vary**
Listing Agent
WEMERT GROUP REALTY LLC Brokerage Phone: 407-214-3967 License #3044371

Co-Listing Agent
WEMERT GROUP REALTY LLC Brokerage Phone: 407-214-3967 License #3251712
Home Details
Home Type
- Single Family
Est. Annual Taxes
- $159
Year Built
- Built in 2025 | Under Construction
Lot Details
- 6,970 Sq Ft Lot
- Lot Dimensions are 53x135
- Dirt Road
- Southwest Facing Home
- Property is zoned RU-1-7
Parking
- 1 Car Attached Garage
- Driveway
Home Design
- Home is estimated to be completed on 5/1/25
- Slab Foundation
- Shingle Roof
- Block Exterior
- Stucco
Interior Spaces
- 1,198 Sq Ft Home
- Open Floorplan
- Great Room
- Family Room Off Kitchen
- Laundry Room
Kitchen
- Range
- Microwave
- Dishwasher
- Stone Countertops
Flooring
- Carpet
- Concrete
- Tile
Bedrooms and Bathrooms
- 2 Bedrooms
- En-Suite Bathroom
- Closet Cabinetry
- Walk-In Closet
- 2 Full Bathrooms
Outdoor Features
- Exterior Lighting
- Rear Porch
Utilities
- Central Heating and Cooling System
- Thermostat
- Well
- Septic Tank
- High Speed Internet
- Cable TV Available
Community Details
- No Home Owners Association
- Built by Eastern Homes
- Scottsmoor Resub Subdivision, Saturn Floorplan
Listing and Financial Details
- Visit Down Payment Resource Website
- Legal Lot and Block 8 / 70
- Assessor Parcel Number 20G3441-16-70-8
Map
Home Values in the Area
Average Home Value in this Area
Tax History
| Year | Tax Paid | Tax Assessment Tax Assessment Total Assessment is a certain percentage of the fair market value that is determined by local assessors to be the total taxable value of land and additions on the property. | Land | Improvement |
|---|---|---|---|---|
| 2023 | $216 | $24,400 | $0 | $0 |
| 2022 | $106 | $8,400 | $0 | $0 |
| 2021 | $69 | $5,200 | $5,200 | $0 |
| 2020 | $62 | $4,400 | $4,400 | $0 |
| 2019 | $59 | $4,000 | $4,000 | $0 |
| 2018 | $61 | $4,000 | $4,000 | $0 |
| 2017 | $63 | $1,000 | $0 | $0 |
| 2016 | $66 | $4,000 | $4,000 | $0 |
| 2015 | $69 | $4,000 | $4,000 | $0 |
| 2014 | $70 | $4,000 | $4,000 | $0 |
Property History
| Date | Event | Price | Change | Sq Ft Price |
|---|---|---|---|---|
| 03/12/2025 03/12/25 | For Sale | $279,900 | -- | $234 / Sq Ft |
Deed History
| Date | Type | Sale Price | Title Company |
|---|---|---|---|
| Public Action Common In Florida Clerks Tax Deed Or Tax Deeds Or Property Sold For Taxes | $3,700 | None Available |
Similar Homes in Mims, FL
Source: Stellar MLS
MLS Number: O6287914
APN: 20G-34-41-16-00070.0-0008.00

