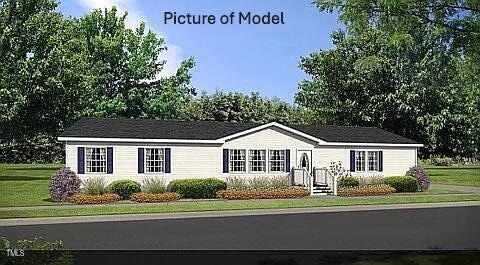6016 Charlies Dead End Rd Efland, NC 27243
Cedar Grove NeighborhoodEstimated payment $1,800/month
Highlights
- New Construction
- No HOA
- Living Room
- Ranch Style House
- Fireplace
- Tile Flooring
About This Home
BRAND NEW HOME IN EFLAND NC. Seller will pay up to $3000 in closing cost. New 2025 Pre-Construction Manufactured home 2062 sq. foot home with 3 bedroom and 2 bath located on 1.57 Acres of cleared land. Once under contract this home can be built within an estimated six months. These are pictures of a model home, which some features can be modified or upgraded. Septic and well permits approved. Less than 10 Mins to Hwy 85/40, Gas Station, and Shopping. 20-25 mins to Durham or Greensboro, NC.
Property Details
Home Type
- Mobile/Manufactured
Est. Annual Taxes
- $228
Year Built
- Built in 2025 | New Construction
Lot Details
- 1.57 Acre Lot
- Cleared Lot
Home Design
- Home is estimated to be completed on 6/28/25
- Ranch Style House
- Brick Foundation
- Shingle Roof
- Vinyl Siding
Interior Spaces
- Fireplace
- Living Room
Flooring
- Carpet
- Tile
- Vinyl
Bedrooms and Bathrooms
- 3 Bedrooms
- 2 Full Bathrooms
- Primary bathroom on main floor
Parking
- 2 Parking Spaces
- 2 Open Parking Spaces
Schools
- Efland Cheeks Elementary School
- A L Stanback Middle School
- Orange High School
Mobile Home
- Double Wide
Utilities
- Central Heating and Cooling System
- Heat Pump System
- Well
- Septic Needed
Community Details
- No Home Owners Association
Listing and Financial Details
- REO, home is currently bank or lender owned
- Assessor Parcel Number 9837412168
Map
Home Values in the Area
Average Home Value in this Area
Tax History
| Year | Tax Paid | Tax Assessment Tax Assessment Total Assessment is a certain percentage of the fair market value that is determined by local assessors to be the total taxable value of land and additions on the property. | Land | Improvement |
|---|---|---|---|---|
| 2024 | $228 | $23,600 | $23,600 | $0 |
| 2023 | $221 | $23,600 | $23,600 | $0 |
| 2022 | $234 | $25,600 | $25,600 | $0 |
| 2021 | $228 | $25,600 | $25,600 | $0 |
| 2020 | $226 | $24,100 | $24,100 | $0 |
| 2018 | $221 | $24,100 | $24,100 | $0 |
| 2017 | $234 | $16,280 | $16,280 | $0 |
| 2016 | $234 | $12,613 | $12,613 | $0 |
| 2015 | $234 | $12,613 | $12,613 | $0 |
| 2014 | $234 | $12,613 | $12,613 | $0 |
Property History
| Date | Event | Price | Change | Sq Ft Price |
|---|---|---|---|---|
| 02/03/2025 02/03/25 | Price Changed | $319,000 | -3.0% | $319,000 / Sq Ft |
| 12/28/2024 12/28/24 | For Sale | $329,000 | -- | $329,000 / Sq Ft |
Deed History
| Date | Type | Sale Price | Title Company |
|---|---|---|---|
| Warranty Deed | -- | None Available | |
| Warranty Deed | -- | None Available | |
| Warranty Deed | -- | None Available | |
| Interfamily Deed Transfer | -- | None Available | |
| Interfamily Deed Transfer | -- | None Available | |
| Interfamily Deed Transfer | -- | None Available | |
| Warranty Deed | -- | None Available | |
| Warranty Deed | -- | None Available |
Mortgage History
| Date | Status | Loan Amount | Loan Type |
|---|---|---|---|
| Open | $149,250 | Adjustable Rate Mortgage/ARM |
Source: Doorify MLS
MLS Number: 10068478
APN: 9837412168
- 3413 Thistledown Ct
- 59-112 Karen Lee Ln
- 0 High Rock Rd Unit 1172131
- 0 High Rock Rd Unit 10079991
- 0 High Rock Rd Unit 10042102
- 0 High Rock Rd Unit 1148624
- 4502 Mill Creek Rd
- Lot 2 Northpointe Farms Trail
- Lot 1 Northpointe Farms Trail
- 00 Northpointe Farms Trail
- 0 Northpointe Farms Trail
- Tbd Northpointe Farms Trail
- 3214 Saddle Club Rd Unit 27302
- Lot 9 Conner Ridge Rd
- 0 Lyla's Ln Unit 1171388
- 0 Lyla's Ln Unit 1169903
- Lot 10 Conner Ridge Rd
- 328 Conner Ridge Rd
- 0 Lylas Ln
- 10 Conner Ridge Rd






