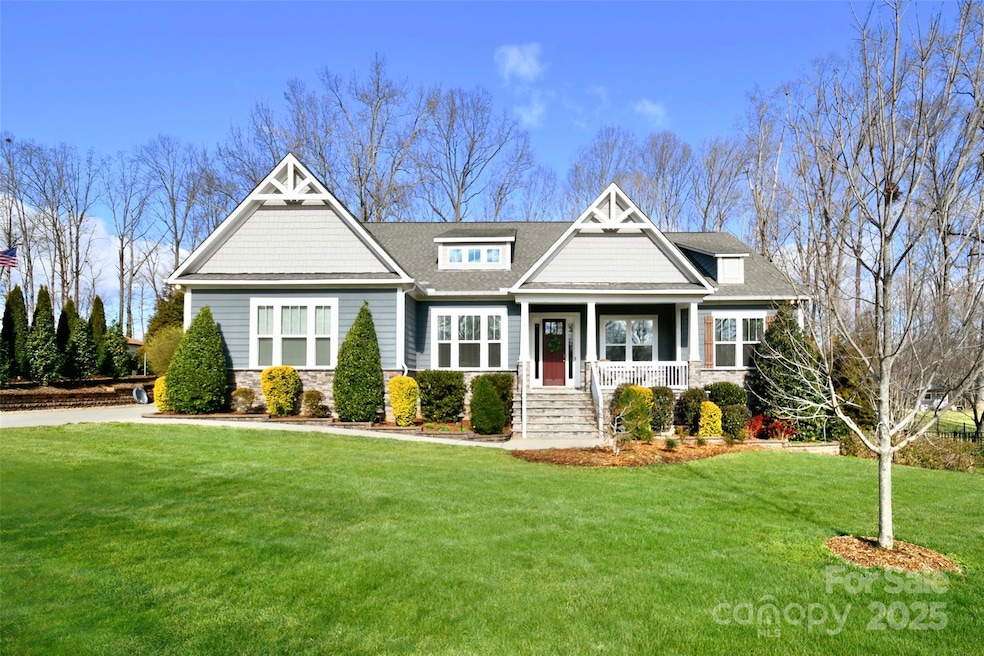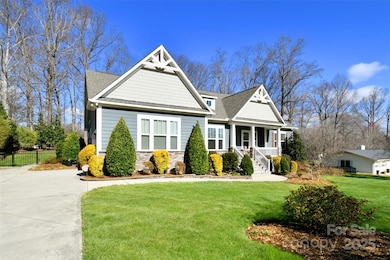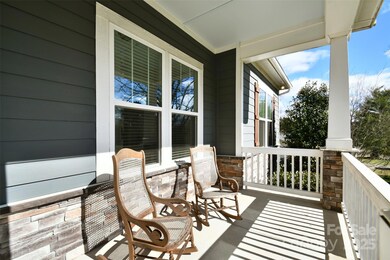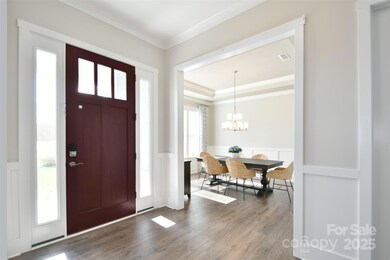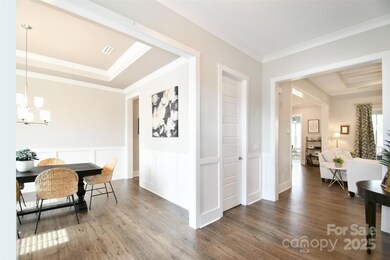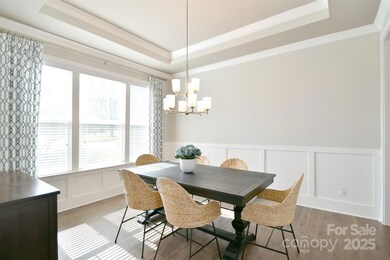
6016 Dogwood Blvd Kannapolis, NC 28081
Highlights
- Open Floorplan
- Private Lot
- Mud Room
- Charles E. Boger Elementary School Rated A-
- Farmhouse Style Home
- Screened Porch
About This Home
As of April 2025This stunning ranch on .70 acres in Cabarrus County offers a serene location, gorgeous porches, and established landscaping. You'll feel tucked away in the rolling country yet just minutes from bustling Kannapolis and the vibrant Afton Ridge's shopping/ dining options. The first floor flows beautifully and all the rooms live large. Upon entry, be impressed with the private study and lovely formal dining room w/ butler's pantry. The chef's kitchen is truly amazing with updated counters and HUGE island for entertaining. The great room offers built-ins, a fireplace, large doors to the cozy sunroom and is truly the heart of the home. There is a drop-zone, a half-bath, large laundry room, and deluxe garage with epoxied floors. The primary bedroom offers space, large closet, and a luxurious primary bath. On the other side of the home are two sizable bedrooms each with en-suite bathrooms. Outside, enjoy a waterfall feature, a patio, fenced backyard and plenty of room to play. Don't miss it!
Last Agent to Sell the Property
Call It Closed International Inc Brokerage Email: christy@christyandcompany.com License #255850
Home Details
Home Type
- Single Family
Est. Annual Taxes
- $5,713
Year Built
- Built in 2017
Lot Details
- Back Yard Fenced
- Private Lot
- Property is zoned R1, R-11
Parking
- 2 Car Garage
Home Design
- Farmhouse Style Home
- Stone Siding
- Hardboard
Interior Spaces
- 2,751 Sq Ft Home
- 1-Story Property
- Open Floorplan
- Built-In Features
- Mud Room
- Great Room with Fireplace
- Screened Porch
- Crawl Space
Kitchen
- Breakfast Bar
- Gas Range
- Microwave
- Dishwasher
- Kitchen Island
- Disposal
Bedrooms and Bathrooms
- 3 Main Level Bedrooms
- Split Bedroom Floorplan
- Walk-In Closet
Schools
- Charles E. Boger Elementary School
- Northwest Cabarrus Middle School
- Northwest Cabarrus High School
Utilities
- Central Heating and Cooling System
Listing and Financial Details
- Assessor Parcel Number 4692-96-6713-0000
Map
Home Values in the Area
Average Home Value in this Area
Property History
| Date | Event | Price | Change | Sq Ft Price |
|---|---|---|---|---|
| 04/17/2025 04/17/25 | Sold | $737,000 | +5.3% | $268 / Sq Ft |
| 03/06/2025 03/06/25 | For Sale | $700,000 | +53.8% | $254 / Sq Ft |
| 12/30/2019 12/30/19 | Sold | $455,000 | -8.8% | $165 / Sq Ft |
| 11/10/2019 11/10/19 | Pending | -- | -- | -- |
| 10/25/2019 10/25/19 | For Sale | $498,900 | +1008.7% | $181 / Sq Ft |
| 11/28/2016 11/28/16 | Sold | $45,000 | 0.0% | -- |
| 11/07/2016 11/07/16 | Pending | -- | -- | -- |
| 11/06/2016 11/06/16 | For Sale | $45,000 | +36.4% | -- |
| 06/29/2015 06/29/15 | Sold | $33,000 | -29.8% | -- |
| 06/17/2015 06/17/15 | Pending | -- | -- | -- |
| 09/03/2014 09/03/14 | For Sale | $47,000 | -- | -- |
Tax History
| Year | Tax Paid | Tax Assessment Tax Assessment Total Assessment is a certain percentage of the fair market value that is determined by local assessors to be the total taxable value of land and additions on the property. | Land | Improvement |
|---|---|---|---|---|
| 2024 | $5,713 | $503,090 | $88,000 | $415,090 |
| 2023 | $6,047 | $441,350 | $68,000 | $373,350 |
| 2022 | $6,047 | $441,350 | $68,000 | $373,350 |
| 2021 | $6,047 | $441,350 | $68,000 | $373,350 |
| 2020 | $6,047 | $441,350 | $68,000 | $373,350 |
| 2019 | $3,759 | $274,390 | $33,000 | $241,390 |
| 2018 | $3,704 | $274,390 | $33,000 | $241,390 |
| 2017 | $464 | $34,860 | $33,000 | $1,860 |
| 2016 | $464 | $56,690 | $55,000 | $1,690 |
| 2015 | $714 | $56,690 | $55,000 | $1,690 |
| 2014 | $714 | $56,690 | $55,000 | $1,690 |
Mortgage History
| Date | Status | Loan Amount | Loan Type |
|---|---|---|---|
| Open | $700,150 | New Conventional | |
| Previous Owner | $394,000 | New Conventional | |
| Previous Owner | $328,000 | New Conventional | |
| Previous Owner | $132,800 | Credit Line Revolving |
Deed History
| Date | Type | Sale Price | Title Company |
|---|---|---|---|
| Warranty Deed | $737,000 | None Listed On Document | |
| Interfamily Deed Transfer | -- | None Available | |
| Warranty Deed | $45,000 | None Available | |
| Warranty Deed | $33,000 | None Available |
Similar Homes in the area
Source: Canopy MLS (Canopy Realtor® Association)
MLS Number: 4231203
APN: 4692-96-6713-0000
- 3099 Trinity Church Rd
- 5983 Rolling Ridge Dr Unit 33
- 2731 Laugenour Place
- 2655 Stonewood View
- 6179 Mountain Vine Ave
- 4012 Honey Tree Ln
- 0000 Farmstead Ln
- 3820 Shider Ln
- 4866 Breden St
- 3870 County Down Ave
- 3850 County Down Ave
- 3750 County Down Ave
- 3624 County Down Ave Unit 5-14
- 3350 Keady Mill Loop
- 5041 Wakehurst St
- 6351 Trinity Crossing Cir
- 3203 Kelsey Plaza
- 6070 Trinity Crossing Cir
- 3524 Tully Ave
- 3532 Tully Ave
