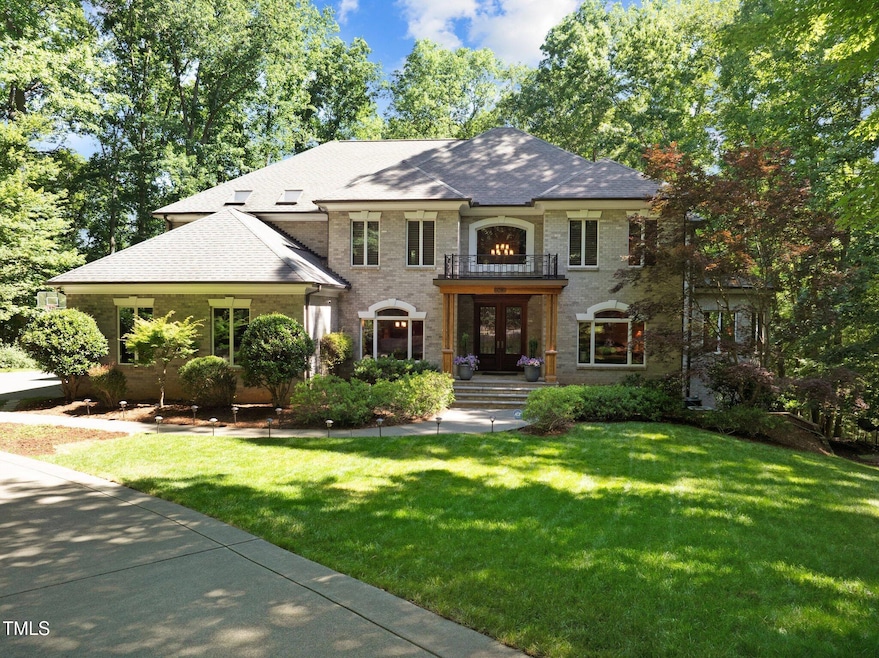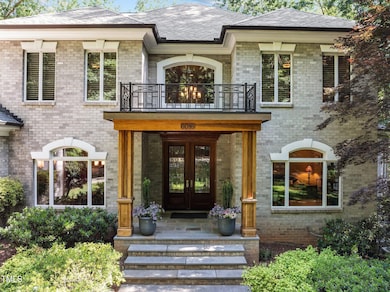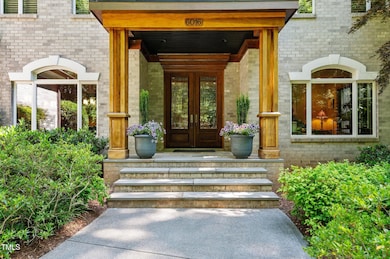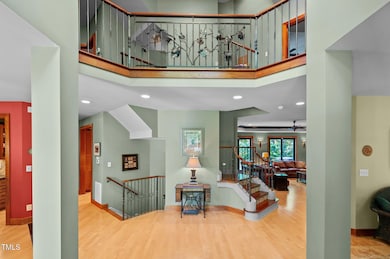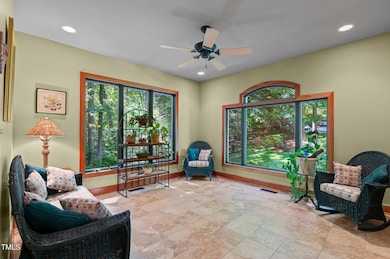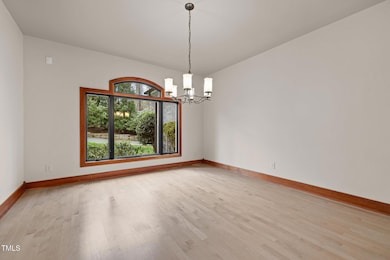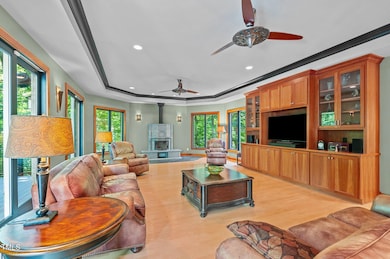
6016 Glenthorne Dr Raleigh, NC 27613
Estimated payment $11,666/month
Highlights
- Above Ground Spa
- View of Trees or Woods
- ENERGY STAR Certified Homes
- West Millbrook Middle School Rated A-
- Open Floorplan
- Deck
About This Home
If you're tired of people telling you what to do, this 5.38-acre estate is the ultimate retreat for living life on your own terms.. Tucked behind 60+ acres of hardwoods with 300 feet of creek frontage on Upper Barton's Creek, this property offers ultimate privacy—no nosy neighbors or HOAs to deal with. Need to get out fast? RDU International Airport is just 15 minutes away.
Freedom Outside
The all-brick and stone exterior ensures privacy, while Andersen vinyl-clad casement windows keep the world out. With NO HOA, you're free to build a barn, park your RV, or even add a chicken coop—whatever you want, it's your land. A three-car garage and ample parking provide plenty of space for vehicles, toys, or projects.
Your expansive lot opens endless possibilities: set up your own shooting range, build an epic treehouse, or create a zipline through the woods. There's even space for disc golf or unforgettable hide-and-seek. With this much land, the sky's the limit. Also, Ask us about the included landscape design package so you can design your updates so they are right for you.
Interior: Built for Comfort
Inside, enjoy total freedom with solid cherry and mahogany doors, cherry trim, and custom cabinetry. Granite and marble countertops elevate the kitchen and baths, while the library offers a flexible space for work or relaxation. The custom tree trunk pedestal sink adds a unique touch to the powder room.
Living Spaces
The first floor features Canadian maple floors, while the second floor boasts Patagonian rosewood. A Brazilian cherry staircase with wrought iron railings adds grandeur, and the sunroom's southern exposure provides the perfect spot to unwind. The finished basement includes a custom mahogany bar and a 1,500+ bottle wine cellar, ideal for hosting or escaping in style.
Bedrooms and Bathrooms
With 5 bedrooms and 7 baths (5 full, 2 half), there's room for family, guests, or just peace and quiet. The primary suite offers a custom river rock and slate gas fireplace, a cedar-lined walk-in closet, and a spa-like bath.
Room for Expansion
Mother-in-Law Suite: The basement has a separate entrance, perfect for a private suite.
Attic Space: Already floored, the attic is ready to be finished.
Pool and Pool House: There's more than enough room for a pool and pool house to create your personal oasis.
Additional Features
Gas tankless water heater and gas heat for the first floor and basement.
Water softener with carbon filter.
Septic system plumbed for five bedrooms.
Foam insulation for energy efficiency.
Tulikivi soapstone fireplace from Finland.
Soundproofing insulation for added peace.
Location
Located in North Raleigh, this estate offers rural privacy with urban convenience. Quick access to highways (540, 40, and 85) ensures easy trips to Downtown Raleigh, Durham, and RTP. And when you need to leave town quickly, RDU International Airport is just minutes away.
This property is for those who want total freedom—whether shooting guns, working on cars, or building ziplines. Live life your way. Contact us today to claim this dream estate!
Home Details
Home Type
- Single Family
Est. Annual Taxes
- $8,038
Year Built
- Built in 2000 | Remodeled
Lot Details
- 5.38 Acre Lot
- Lot Dimensions are 418 x 560
- Property fronts a private road
- Cul-De-Sac
- South Facing Home
- Rectangular Lot
- Sloped Lot
- Wooded Lot
- Landscaped with Trees
- Front Yard
Parking
- 3 Car Attached Garage
- Inside Entrance
- Side Facing Garage
- Garage Door Opener
- Private Driveway
- Additional Parking
- 2 Open Parking Spaces
Home Design
- Transitional Architecture
- Brick Veneer
- Permanent Foundation
- Slab Foundation
- Architectural Shingle Roof
- Asphalt Roof
Interior Spaces
- 3-Story Property
- Open Floorplan
- Wet Bar
- Wired For Data
- Bookcases
- Bar Fridge
- Bar
- Tray Ceiling
- Smooth Ceilings
- High Ceiling
- Ceiling Fan
- Wood Burning Stove
- Gas Log Fireplace
- ENERGY STAR Qualified Windows
- Insulated Windows
- Bay Window
- ENERGY STAR Qualified Doors
- Entrance Foyer
- Family Room with Fireplace
- 2 Fireplaces
- Living Room
- Breakfast Room
- Dining Room
- Home Office
- Recreation Room
- Bonus Room
- Game Room
- Screened Porch
- Storage
- Home Gym
- Views of Woods
Kitchen
- Eat-In Kitchen
- Butlers Pantry
- Double Self-Cleaning Oven
- Built-In Electric Oven
- Gas Cooktop
- Microwave
- Ice Maker
- Dishwasher
- Kitchen Island
- Granite Countertops
Flooring
- Wood
- Carpet
- Ceramic Tile
Bedrooms and Bathrooms
- 5 Bedrooms
- Main Floor Bedroom
- Walk-In Closet
- Private Water Closet
- Separate Shower in Primary Bathroom
- Bathtub with Shower
- Walk-in Shower
Laundry
- Laundry Room
- Laundry on main level
- Washer and Electric Dryer Hookup
Attic
- Attic Floors
- Permanent Attic Stairs
- Unfinished Attic
Finished Basement
- Heated Basement
- Walk-Out Basement
- Basement Fills Entire Space Under The House
- Interior and Exterior Basement Entry
Home Security
- Home Security System
- Smart Thermostat
- Carbon Monoxide Detectors
- Fire and Smoke Detector
Eco-Friendly Details
- Energy-Efficient Construction
- Energy-Efficient Insulation
- Energy-Efficient Doors
- ENERGY STAR Certified Homes
- Ventilation
Outdoor Features
- Above Ground Spa
- Deck
- Patio
- Outdoor Storage
- Rain Gutters
Schools
- Barton Pond Elementary School
- West Millbrook Middle School
- Leesville Road High School
Utilities
- ENERGY STAR Qualified Air Conditioning
- Humidity Control
- Forced Air Zoned Heating and Cooling System
- Heating System Uses Natural Gas
- Heat Pump System
- Natural Gas Connected
- ENERGY STAR Qualified Water Heater
- Water Softener is Owned
- Septic Tank
- Septic System
- High Speed Internet
Community Details
- No Home Owners Association
Listing and Financial Details
- Assessor Parcel Number 0203294
Map
Home Values in the Area
Average Home Value in this Area
Tax History
| Year | Tax Paid | Tax Assessment Tax Assessment Total Assessment is a certain percentage of the fair market value that is determined by local assessors to be the total taxable value of land and additions on the property. | Land | Improvement |
|---|---|---|---|---|
| 2024 | $7,857 | $1,262,008 | $278,075 | $983,933 |
| 2023 | $6,317 | $807,591 | $180,700 | $626,891 |
| 2022 | $5,852 | $807,591 | $180,700 | $626,891 |
| 2021 | $5,695 | $807,591 | $180,700 | $626,891 |
| 2020 | $5,600 | $807,591 | $180,700 | $626,891 |
| 2019 | $5,329 | $650,075 | $154,000 | $496,075 |
| 2018 | $4,898 | $650,075 | $154,000 | $496,075 |
| 2017 | $4,642 | $650,075 | $154,000 | $496,075 |
| 2016 | $4,548 | $650,075 | $154,000 | $496,075 |
| 2015 | $4,566 | $654,641 | $154,000 | $500,641 |
| 2014 | $4,328 | $654,641 | $154,000 | $500,641 |
Property History
| Date | Event | Price | Change | Sq Ft Price |
|---|---|---|---|---|
| 04/03/2025 04/03/25 | For Sale | $1,970,000 | -- | $286 / Sq Ft |
Deed History
| Date | Type | Sale Price | Title Company |
|---|---|---|---|
| Special Warranty Deed | -- | -- |
Mortgage History
| Date | Status | Loan Amount | Loan Type |
|---|---|---|---|
| Previous Owner | $375,500 | Credit Line Revolving | |
| Previous Owner | $755,000 | New Conventional | |
| Previous Owner | $830,000 | No Value Available | |
| Previous Owner | $910,000 | Fannie Mae Freddie Mac | |
| Previous Owner | $840,000 | Adjustable Rate Mortgage/ARM | |
| Previous Owner | $836,000 | Unknown | |
| Previous Owner | $650,000 | Unknown |
Similar Homes in Raleigh, NC
Source: Doorify MLS
MLS Number: 10086873
APN: 0789.01-48-5619-000
- 5900 Orchid Valley Rd
- 12200 Glenlivet Way
- 4701 Regalwood Dr
- 12124 Warwickshire Park
- 5816 Sand Pebble Place
- 8717 Little Deer Ln
- 6108 Norwood Place Ct
- 11424 Horsemans Trail
- 5912 Weather Rock Ct
- 5803 Vintage Oak Ln
- 3412 Hackney Ct
- 11712 Black Horse Run
- 11808 Black Horse Run
- 6209 Trevor Ct
- 11201 Jonas Ridge Ln
- 6212 Trevor Ct
- 13533 Old Creedmoor Rd
- 13525 Old Creedmoor Rd
- 11705 Appaloosa Run E
- 4332 Blossom Hill Ct
