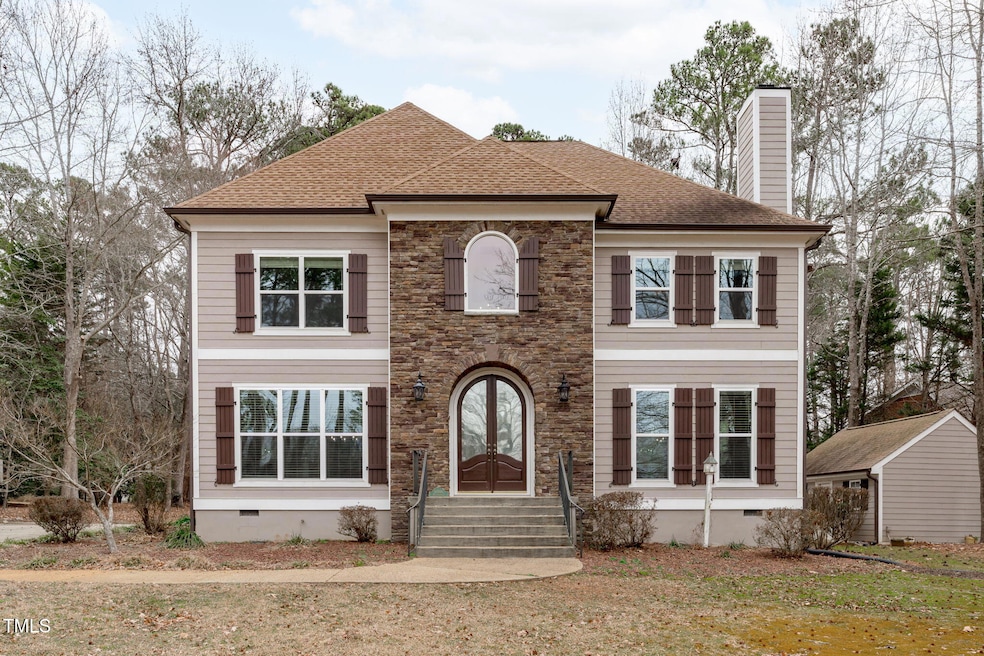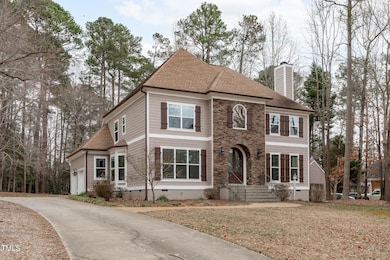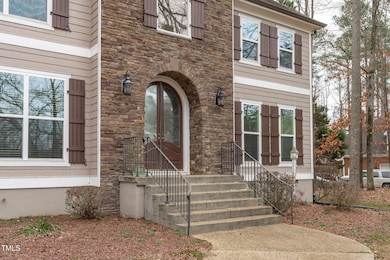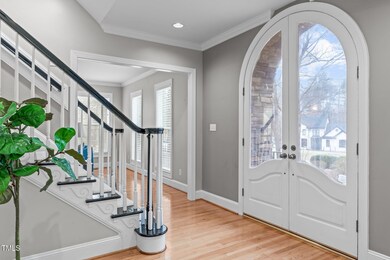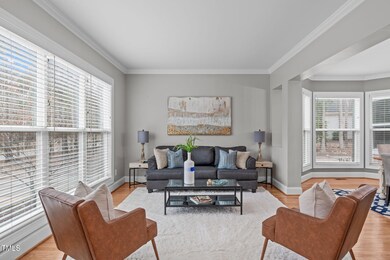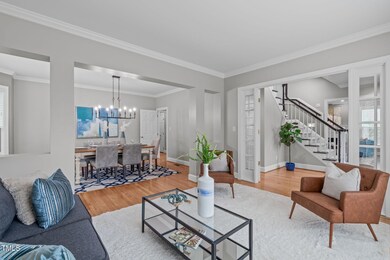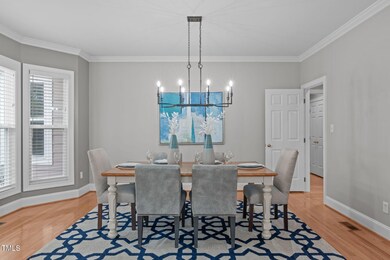
6016 Heatherstone Dr Raleigh, NC 27606
Middle Creek NeighborhoodHighlights
- 0.92 Acre Lot
- Open Floorplan
- Wood Flooring
- Swift Creek Elementary School Rated A-
- Transitional Architecture
- Attic
About This Home
As of March 2025Tucked away on nearly an acre of tranquil, wooded beauty, this impeccably maintained home in the sought-after Heatherstone subdivision offers the perfect blend of comfort, style, and privacy with no HOA! Thoughtfully updated over the years, the home features a smart and spacious layout, including a private office, formal dining room, breakfast nook, and a generous family loft. Recent upgrades include durable cement fiber siding, energy-efficient windows, new gutters, a GAF roof, an upgraded HVAC system, custom shutters, fresh paint, new carpet, and beautifully renovated bathrooms. The main level shines with rich hardwood floors, while the second floor offers new carpeting for added comfort. The fully finished third floor, complete with a half bath, is a versatile retreat—perfect for game nights, movie marathons, or additional entertaining space. Venture outside and experience your own private backyard oasis! Whether you're hosting gatherings on the expansive deck or simply unwinding in nature, this outdoor space is designed for both relaxation and fun. A detached shed offers endless possibilities—use it for extra storage, a garden workshop, or even as a third-car garage. With no HOA restrictions and a peaceful, tree-lined setting, this home offers the ideal balance of seclusion and convenience!
Home Details
Home Type
- Single Family
Est. Annual Taxes
- $4,929
Year Built
- Built in 1993
Lot Details
- 0.92 Acre Lot
- Lot Dimensions are 82x350x195x276
- Gentle Sloping Lot
- Landscaped with Trees
- Back and Front Yard
Parking
- 2 Car Attached Garage
- Inside Entrance
- Side Facing Garage
- Private Driveway
- 2 Open Parking Spaces
Home Design
- Transitional Architecture
- Raised Foundation
- Shingle Roof
- HardiePlank Type
- Stone Veneer
Interior Spaces
- 3,363 Sq Ft Home
- 2-Story Property
- Open Floorplan
- Crown Molding
- Tray Ceiling
- Smooth Ceilings
- Ceiling Fan
- Recessed Lighting
- Entrance Foyer
- Family Room with Fireplace
- Living Room
- Breakfast Room
- Dining Room
- Bonus Room
- Unfinished Attic
Kitchen
- Built-In Oven
- Gas Cooktop
- Microwave
- Plumbed For Ice Maker
- Dishwasher
- Stainless Steel Appliances
- Granite Countertops
Flooring
- Wood
- Carpet
- Tile
Bedrooms and Bathrooms
- 4 Bedrooms
- Walk-In Closet
- Double Vanity
- Private Water Closet
- Separate Shower in Primary Bathroom
- Soaking Tub
- Bathtub with Shower
- Walk-in Shower
Laundry
- Laundry Room
- Laundry on main level
- Sink Near Laundry
- Washer and Electric Dryer Hookup
Outdoor Features
- Patio
- Rain Gutters
- Front Porch
Schools
- Swift Creek Elementary School
- Dillard Middle School
- Athens Dr High School
Utilities
- Forced Air Heating and Cooling System
- Heating System Uses Natural Gas
- Heat Pump System
- Gas Water Heater
- Septic Tank
Community Details
- No Home Owners Association
- Heatherstone Subdivision
Listing and Financial Details
- Assessor Parcel Number 0771200783
Map
Home Values in the Area
Average Home Value in this Area
Property History
| Date | Event | Price | Change | Sq Ft Price |
|---|---|---|---|---|
| 03/21/2025 03/21/25 | Sold | $815,000 | -1.2% | $242 / Sq Ft |
| 02/22/2025 02/22/25 | Pending | -- | -- | -- |
| 02/07/2025 02/07/25 | For Sale | $824,900 | +3.1% | $245 / Sq Ft |
| 06/17/2024 06/17/24 | Sold | $800,000 | -3.0% | $241 / Sq Ft |
| 03/25/2024 03/25/24 | Price Changed | $825,000 | -2.9% | $248 / Sq Ft |
| 02/22/2024 02/22/24 | For Sale | $850,000 | -- | $256 / Sq Ft |
Tax History
| Year | Tax Paid | Tax Assessment Tax Assessment Total Assessment is a certain percentage of the fair market value that is determined by local assessors to be the total taxable value of land and additions on the property. | Land | Improvement |
|---|---|---|---|---|
| 2024 | $4,929 | $790,454 | $240,000 | $550,454 |
| 2023 | $4,347 | $554,955 | $115,200 | $439,755 |
| 2022 | $4,028 | $554,955 | $115,200 | $439,755 |
| 2021 | $3,920 | $554,955 | $115,200 | $439,755 |
| 2020 | $3,510 | $554,955 | $115,200 | $439,755 |
| 2019 | $3,558 | $433,235 | $121,500 | $311,735 |
| 2018 | $3,271 | $433,235 | $121,500 | $311,735 |
| 2017 | $3,100 | $433,235 | $121,500 | $311,735 |
| 2016 | $3,037 | $433,235 | $121,500 | $311,735 |
| 2015 | $2,953 | $422,349 | $110,000 | $312,349 |
| 2014 | $2,799 | $422,349 | $110,000 | $312,349 |
Mortgage History
| Date | Status | Loan Amount | Loan Type |
|---|---|---|---|
| Open | $774,250 | New Conventional | |
| Closed | $774,250 | New Conventional | |
| Previous Owner | $382,000 | New Conventional | |
| Previous Owner | $302,500 | New Conventional | |
| Previous Owner | $330,750 | New Conventional | |
| Previous Owner | $150,000 | Credit Line Revolving | |
| Previous Owner | $150,000 | Credit Line Revolving | |
| Previous Owner | $55,000 | Stand Alone Second | |
| Previous Owner | $248,000 | Unknown | |
| Previous Owner | $232,000 | No Value Available |
Deed History
| Date | Type | Sale Price | Title Company |
|---|---|---|---|
| Warranty Deed | $815,000 | None Listed On Document | |
| Warranty Deed | $815,000 | None Listed On Document | |
| Warranty Deed | $800,000 | None Listed On Document | |
| Trustee Deed | $41,501 | -- | |
| Warranty Deed | $290,000 | -- |
Similar Homes in Raleigh, NC
Source: Doorify MLS
MLS Number: 10075275
APN: 0771.03-20-0783-000
- 2804 Brenfield Dr
- 9000 Penny Rd
- 9004 Penny Rd
- 7917 Holly Springs Rd
- 106 Birkhaven Dr
- 6105 Splitrock Trail
- 6216 Woodmark Trail
- 8014 Penny Rd
- 108 Monarch Way
- 8016 Penny Rd
- 804 Cambridge Hall Loop
- 8012 Penny Rd
- 8008 Hollander Place
- 3001 Hunters Bluff Dr
- 4012 Graham Newton Rd
- 5317 Ten Rd
- 109 Barcliff Terrace
- 105 Fifemoor Ct
- 2901 Hunters Bluff Dr
- 404 Vintage Hill Cir
