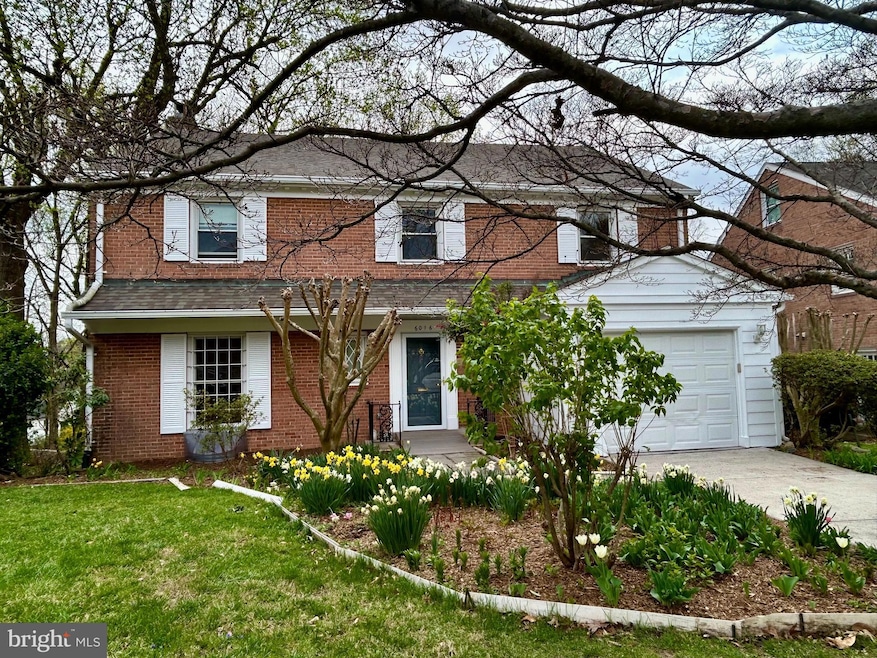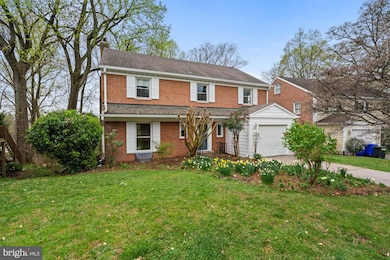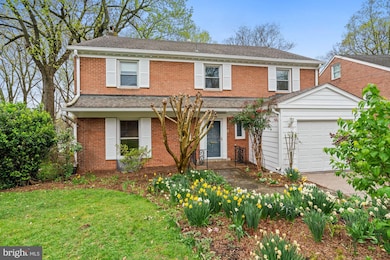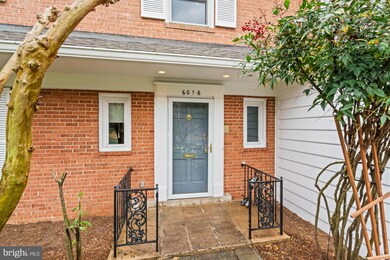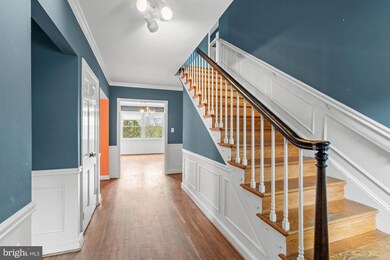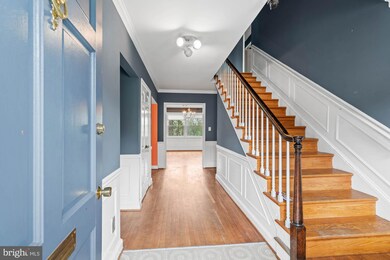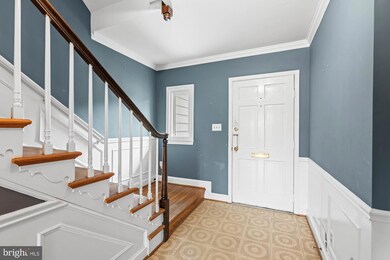
6016 Onondaga Rd Bethesda, MD 20816
Glen Echo NeighborhoodEstimated payment $9,043/month
Highlights
- Colonial Architecture
- Traditional Floor Plan
- Wood Flooring
- Wood Acres Elementary School Rated A
- Partially Wooded Lot
- Attic
About This Home
((Update: PENDING - Multiples in first 12 hours. Thank you agents and buyers.)) Bring your big ideas. Perched atop a quiet street in one of Bethesda's most naturally beautiful neighborhoods, 6016 Onondaga Road delivers space along with incredible potential. This six-bedroom, four-and-one-half bath brick colonial enjoys treetop views and tremendous upside.
Inside, classic architectural bones are ready for your next chapter -- generous room sizes, hardwood floors, crown and decorative moldings, wide doorways, and big windows throughout. The main level offers multiple spaces for entertaining and daily life: a traditional foyer, a formal living room with fireplace, a den or library with built-ins and a wet bar, a separate dining room wrapped in windows, and a large table-space kitchen that invites your personal touch. Direct access from the one-car attached garage makes for easy grocery runs and great flow.
Gorgeous picture moldings line the wall of the staircase to the second floor, setting a tone for warmth and character. Upstairs, the primary suite offers a walk-in closet, en suite bath, and connected sitting room or office with fireplace. Two additional bedrooms share a full hall bath. The top level features two more bedrooms and another full bath -- a rare and valuable layout.
The walk-out lower level brings even more space with an expansive rec room featuring exposed brick, a fireplace, and sliding doors to the backyard. A sixth bedroom, full bath, laundry area, and storage round out the lower level. The private driveway provides off-street parking and room for play.
6016 Onondaga Road is just minutes from the trails, parks, and arts at Glen Echo, the beauty of the Potomac River, and the convenience of downtown Bethesda, Friendship Heights, NW D.C., and major commuter routes.
Home Details
Home Type
- Single Family
Est. Annual Taxes
- $14,925
Year Built
- Built in 1967
Lot Details
- 9,789 Sq Ft Lot
- Partially Wooded Lot
- Back and Front Yard
- Property is zoned R90
Parking
- 1 Car Attached Garage
- 2 Driveway Spaces
- Front Facing Garage
Home Design
- Colonial Architecture
- Brick Exterior Construction
- Block Foundation
Interior Spaces
- Property has 3 Levels
- Traditional Floor Plan
- Built-In Features
- 3 Fireplaces
- Entrance Foyer
- Living Room
- Dining Room
- Library
- Natural lighting in basement
- Laundry on lower level
- Attic
Kitchen
- Breakfast Area or Nook
- Eat-In Kitchen
Flooring
- Wood
- Ceramic Tile
Bedrooms and Bathrooms
Schools
- Wood Acres Elementary School
- Pyle Middle School
- Walt Whitman High School
Utilities
- Forced Air Heating and Cooling System
- Natural Gas Water Heater
Community Details
- No Home Owners Association
- Glen Echo Heights Subdivision
Listing and Financial Details
- Tax Lot 68
- Assessor Parcel Number 160700504518
Map
Home Values in the Area
Average Home Value in this Area
Tax History
| Year | Tax Paid | Tax Assessment Tax Assessment Total Assessment is a certain percentage of the fair market value that is determined by local assessors to be the total taxable value of land and additions on the property. | Land | Improvement |
|---|---|---|---|---|
| 2024 | $14,925 | $1,233,000 | $0 | $0 |
| 2023 | $13,844 | $1,200,600 | $0 | $0 |
| 2022 | $12,852 | $1,168,200 | $558,900 | $609,300 |
| 2021 | $12,324 | $1,148,933 | $0 | $0 |
| 2020 | $12,324 | $1,129,667 | $0 | $0 |
| 2019 | $12,073 | $1,110,400 | $532,200 | $578,200 |
| 2018 | $12,023 | $1,106,667 | $0 | $0 |
| 2017 | $12,419 | $1,102,933 | $0 | $0 |
| 2016 | $8,944 | $1,099,200 | $0 | $0 |
| 2015 | $8,944 | $1,018,900 | $0 | $0 |
| 2014 | $8,944 | $938,600 | $0 | $0 |
Property History
| Date | Event | Price | Change | Sq Ft Price |
|---|---|---|---|---|
| 04/03/2025 04/03/25 | Pending | -- | -- | -- |
| 04/03/2025 04/03/25 | For Sale | $1,400,000 | -- | $295 / Sq Ft |
Deed History
| Date | Type | Sale Price | Title Company |
|---|---|---|---|
| Interfamily Deed Transfer | -- | None Available |
Similar Homes in Bethesda, MD
Source: Bright MLS
MLS Number: MDMC2168726
APN: 07-00504518
- 5419 Waneta Rd
- 5402 Tuscarawas Rd
- 6005 Wynnwood Rd
- 5513 Mohican Rd
- 5902 Cobalt Rd
- 6218 Massachusetts Ave
- 5906 Ramsgate Rd
- 5227 Wyoming Rd
- 5908 Carlton Ln
- 6435 Wiscasset Rd
- 6522 Walhonding Rd
- 5804 Ridgefield Rd
- 7211 Macarthur Blvd
- 5801 Ogden Ct
- 6212 Stardust Ln
- 6402 Winston Dr
- 5612 Overlea Rd
- 5301 Westbard Cir Unit 221
- 5301 Westbard Cir Unit 232
- 5008 Baltan Rd
