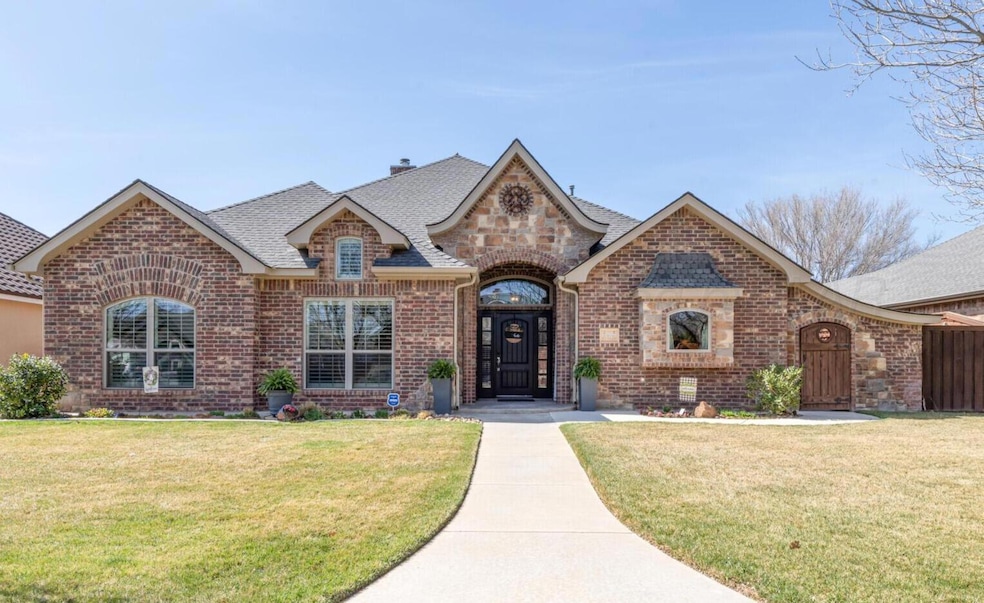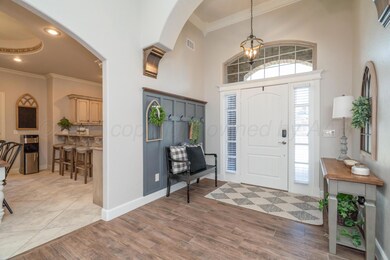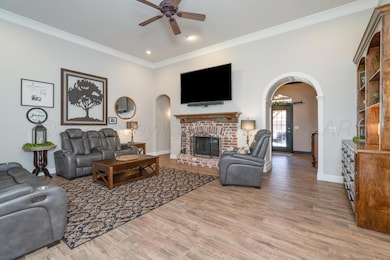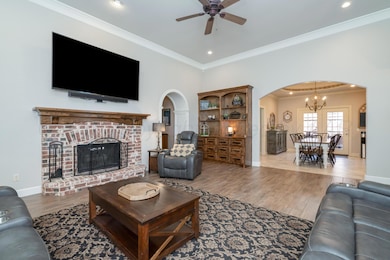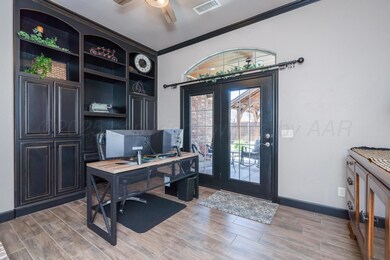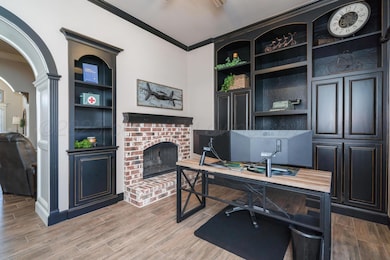
6016 Riley Elizabeth Dr Amarillo, TX 79119
The Greenways NeighborhoodEstimated payment $2,974/month
Highlights
- Great Room
- Home Office
- Skylights
- Arden Road Elementary School Rated A
- Cul-De-Sac
- 4-minute walk to Greenways Walking Trails
About This Home
Tucked away on a quiet cul-de-sac in the Greenways, this beautifully updated 3 bed, 2 bath home offers comfort and style! Enjoy a dual-sided fireplace between the living area and office with built-ins, plantation shutters, and two patios. The kitchen and baths feature granite and quartz, including a newly remodeled master bath. Fresh paint and flooring throughout. Insulated 2-car garage with mini-split HVAC. Backyard gazebo wired with 220v for a hot tub, plus a stained wooden privacy fence and manicured lawn with sprinklers. Class 4 roof for added value and durability!
Home Details
Home Type
- Single Family
Est. Annual Taxes
- $6,989
Year Built
- Built in 2004
Lot Details
- Cul-De-Sac
- East Facing Home
- Wood Fence
- Sprinkler System
- Zoning described as 0200 - SW Amarillo in City Limits
HOA Fees
Parking
- 2 Car Attached Garage
- Rear-Facing Garage
- Garage Door Opener
Home Design
- Brick Veneer
- Slab Foundation
- Wood Frame Construction
Interior Spaces
- 2,190 Sq Ft Home
- 1-Story Property
- Skylights
- Double Sided Fireplace
- Wood Burning Fireplace
- Family Room with Fireplace
- Great Room
- Dining Room
- Home Office
- Inside Utility
- Utility Room
- Home Security System
Kitchen
- Oven
- Cooktop
- Microwave
- Dishwasher
Bedrooms and Bathrooms
- 3 Bedrooms
- 2 Full Bathrooms
Laundry
- Laundry in Utility Room
- Electric Dryer Hookup
Schools
- Arden Road Elementary School
- Greenways/West Plains Middle School
- West Plains High School
Utilities
- Central Heating and Cooling System
- Heating System Uses Natural Gas
- Natural Gas Water Heater
Community Details
- $375 HOA Transfer Fee
- Greenways Homeowners Assn. Association, Phone Number (806) 683-4847
- Mandatory home owners association
Listing and Financial Details
- Exclusions: TV mounts, storage box, hot tub
- Assessor Parcel Number 133721
Map
Home Values in the Area
Average Home Value in this Area
Tax History
| Year | Tax Paid | Tax Assessment Tax Assessment Total Assessment is a certain percentage of the fair market value that is determined by local assessors to be the total taxable value of land and additions on the property. | Land | Improvement |
|---|---|---|---|---|
| 2024 | $6,989 | $368,649 | $35,545 | $333,104 |
| 2023 | $6,397 | $342,839 | $35,545 | $307,294 |
| 2022 | $6,542 | $309,325 | $35,545 | $273,780 |
| 2021 | $6,390 | $271,409 | $36,553 | $234,856 |
| 2020 | $6,053 | $263,858 | $36,553 | $227,305 |
| 2019 | $6,013 | $263,858 | $36,553 | $227,305 |
| 2018 | $6,013 | $266,318 | $27,500 | $238,818 |
| 2017 | $5,938 | $265,021 | $27,500 | $237,521 |
| 2016 | $5,655 | $247,342 | $27,500 | $219,842 |
| 2015 | $5,552 | $247,342 | $27,500 | $219,842 |
| 2014 | $5,552 | $237,240 | $27,500 | $209,740 |
Property History
| Date | Event | Price | Change | Sq Ft Price |
|---|---|---|---|---|
| 04/08/2025 04/08/25 | For Sale | $425,000 | -- | $194 / Sq Ft |
Deed History
| Date | Type | Sale Price | Title Company |
|---|---|---|---|
| Vendors Lien | -- | None Available | |
| Vendors Lien | -- | Lsi Title Agency Inc | |
| Vendors Lien | -- | Alt |
Mortgage History
| Date | Status | Loan Amount | Loan Type |
|---|---|---|---|
| Open | $220,000 | New Conventional | |
| Previous Owner | $163,000 | Purchase Money Mortgage | |
| Previous Owner | $194,400 | New Conventional |
Similar Homes in Amarillo, TX
Source: Amarillo Association of REALTORS®
MLS Number: 25-3300
APN: R-035-2590-0125
- 8005 Greenbriar Dr
- 8002 Clearmeadow Dr
- 5708 Barrington Ct
- 7809 Clearmeadow Dr
- 6301 Parkwood Place
- 8112 Shadywood Dr
- 6104 Glenwood Dr
- 7333 Parkway Dr
- 6403 Chloe Cir
- 6205 Raintree Ct
- 7308 Andover Dr
- 7405 Woodmont Dr
- 8303 Georgetown Dr
- 7501 New England Pkwy
- 6103 Tuscany Village
- 6009 Tuscany Village
- 6109 Tuscany Village
- 6501 Glenwood Dr
- 7306 Woodmont Dr
- 6104 Tuscany Village
