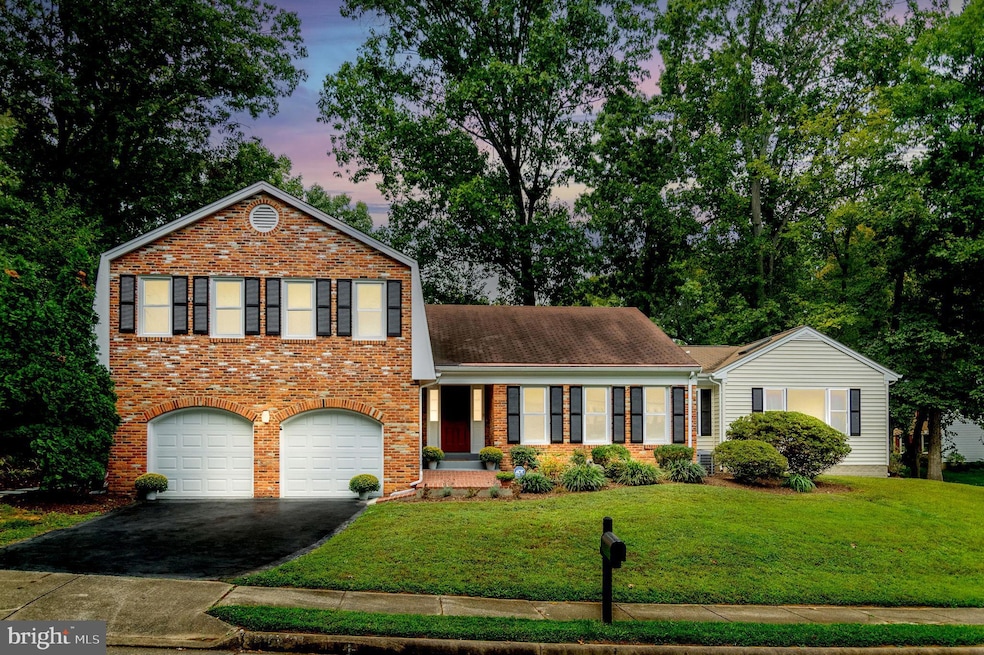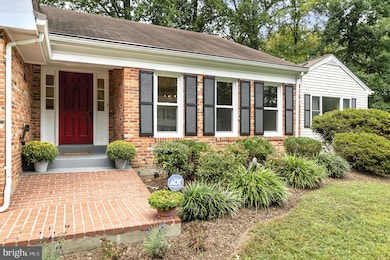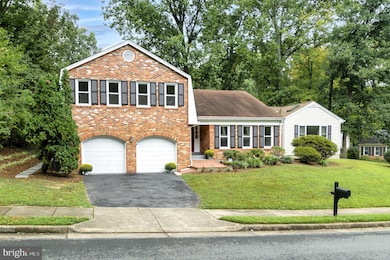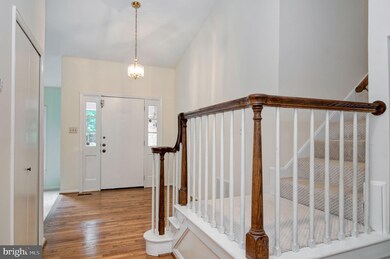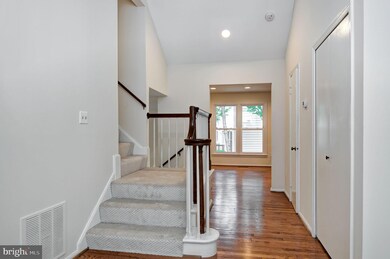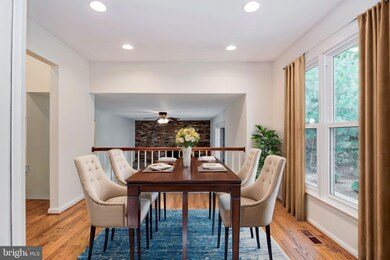
6016 Wheaton Dr Burke, VA 22015
Burke Centre NeighborhoodHighlights
- Wood Flooring
- Main Floor Bedroom
- Screened Porch
- Terra Centre Elementary School Rated A-
- 1 Fireplace
- 5-minute walk to Lynch Pond Park
About This Home
As of November 2024Welcome to your dream home on Wheaton Drive in Burke Centre! This exquisite 5-bedroom, 3.5-bathroom home offers a perfect blend of charm, thoughtful layout and functionality. Nestled on a corner end-lot in the desirable neighborhood of Burke Centre. This home features an expansive floor plan that is ideal for both comfortable living and entertaining. As you enter the home through the large foyer you are invited to step into the generous size living room where style and comfort seamlessly blend. The expansive living room features an open, airy layout with high ceilings and three large windows that flood the space with natural light. This well-thought-out design includes a formal dining room for entertaining and hosting incredible chef-inspired dinners. As you continue on the main level you will find a large primary bedroom suite, walk-in closet, spacious full bathroom and a sitting area to enjoy reading, perhaps office space or an area to enjoy a delicious breakfast pastry as your start your day. Enjoy the flow of natural light through the double skylights and two large bay windows. On the main level you will find the kitchen which is seamlessly connected to the dining area and the living room which is ideal for entertaining and family gatherings. The kitchen boasts
with an abundant amount of cabinet space, countertops and multiple windows to enjoy the backyard views and kitchen dining area. Enjoy a dedicated space that caters to your every beverage desire. This elegant coffee, wine, and juice bar is a standout feature for both everyday enjoyment and entertaining.
Continuing on the main level experience comfort and warmth in the heart of your home with this inviting family room, designed for both relaxation and gatherings. The family room features a fireplace, ceiling fan and sliding glass doors to enjoy the backyard patio. You will also find a full laundry room on the main level, a screened patio which is ideal for relaxing and half bathroom located near the front entry. The upper level is where you will find four bedrooms, two full bathrooms (including a second primary bedroom with walk-in closet and remodeled ensuite bathroom). The second full bathroom has been updated and all of the bedrooms provide plenty of closet space. As you move down the impressive staircase to the lower level you will step into a finished basement, a versatile and stylish space designed to enhance your living experience. Perfect for a range of uses such as: work from home office, home gym or an additional entertainment space for functionality and comfort. Experience living in Burke Centre! Conveniently located near the VRE, FFX Parkway/395&95, community center, trails & pools, parks and shopping. This incredible home offers the perfect blend of tranquility and accessibility. Don't miss your opportunity to make this wonderful property your own and make new memories. Thank you for your interest and please let me know if you have any questions.
Last Agent to Sell the Property
TTR Sotheby's International Realty License #0225244899

Home Details
Home Type
- Single Family
Est. Annual Taxes
- $9,647
Year Built
- Built in 1977
Lot Details
- 10,503 Sq Ft Lot
- Extensive Hardscape
- Property is in excellent condition
- Property is zoned 370
HOA Fees
- $82 Monthly HOA Fees
Parking
- 2 Car Attached Garage
- 2 Driveway Spaces
- Garage Door Opener
Home Design
- Split Level Home
- Shingle Roof
- Aluminum Siding
- Concrete Perimeter Foundation
Interior Spaces
- Property has 3 Levels
- Skylights
- 1 Fireplace
- Family Room Off Kitchen
- Living Room
- Formal Dining Room
- Screened Porch
Kitchen
- Electric Oven or Range
- Built-In Microwave
- Dishwasher
- Disposal
Flooring
- Wood
- Carpet
Bedrooms and Bathrooms
- 5 Main Level Bedrooms
- En-Suite Primary Bedroom
- Walk-In Closet
- Bathtub with Shower
- Walk-in Shower
Laundry
- Laundry Room
- Laundry on main level
- Dryer
- Washer
Partially Finished Basement
- Connecting Stairway
- Interior Basement Entry
Schools
- Terra Centre Elementary School
- Robinson Secondary Middle School
- Robinson Secondary High School
Utilities
- Forced Air Heating and Cooling System
- Heating System Uses Oil
- Electric Water Heater
- Municipal Trash
Additional Features
- Energy-Efficient Windows
- Screened Patio
Listing and Financial Details
- Tax Lot 112A
- Assessor Parcel Number 0783 09 0112A
Community Details
Overview
- Association fees include common area maintenance, trash
- Burke Centre Conservancy HOA
- Burke Centre Subdivision
Recreation
- Community Pool
Map
Home Values in the Area
Average Home Value in this Area
Property History
| Date | Event | Price | Change | Sq Ft Price |
|---|---|---|---|---|
| 11/22/2024 11/22/24 | Sold | $879,000 | 0.0% | $264 / Sq Ft |
| 10/28/2024 10/28/24 | Pending | -- | -- | -- |
| 10/21/2024 10/21/24 | Price Changed | $879,000 | -2.2% | $264 / Sq Ft |
| 09/20/2024 09/20/24 | For Sale | $899,000 | -- | $270 / Sq Ft |
Tax History
| Year | Tax Paid | Tax Assessment Tax Assessment Total Assessment is a certain percentage of the fair market value that is determined by local assessors to be the total taxable value of land and additions on the property. | Land | Improvement |
|---|---|---|---|---|
| 2024 | $9,647 | $832,710 | $290,000 | $542,710 |
| 2023 | $9,934 | $907,200 | $290,000 | $617,200 |
| 2022 | $9,418 | $823,630 | $275,000 | $548,630 |
| 2021 | $0 | $693,380 | $235,000 | $458,380 |
| 2020 | $8,792 | $661,030 | $235,000 | $426,030 |
| 2019 | $8,386 | $630,540 | $215,000 | $415,540 |
| 2018 | $8,427 | $633,610 | $215,000 | $418,610 |
| 2017 | $0 | $633,610 | $215,000 | $418,610 |
| 2016 | -- | $621,500 | $215,000 | $406,500 |
| 2015 | $6,487 | $621,500 | $215,000 | $406,500 |
| 2014 | $6,487 | $582,620 | $200,000 | $382,620 |
Mortgage History
| Date | Status | Loan Amount | Loan Type |
|---|---|---|---|
| Open | $863,079 | FHA | |
| Closed | $863,079 | FHA | |
| Previous Owner | $201,600 | No Value Available |
Deed History
| Date | Type | Sale Price | Title Company |
|---|---|---|---|
| Deed | $879,000 | Cardinal Title | |
| Deed | $879,000 | Cardinal Title | |
| Gift Deed | -- | -- | |
| Deed | $224,000 | -- | |
| Deed | $235,000 | -- |
Similar Homes in Burke, VA
Source: Bright MLS
MLS Number: VAFX2195494
APN: 0783-09-0112A
- 9819 Burke Pond Ln
- 5848 New England Woods Dr
- 5912 New England Woods Dr
- 9942 Hemlock Woods Ln
- 9615 Lincolnwood Dr
- 9532 Burning Branch Rd
- 9690 Church Way
- 5910 Wood Sorrels Ct
- 10005 Beacon Pond Ln
- 9923 Wooden Dove Ct
- 6306 Falling Brook Dr
- 6101 Mantlepiece Ct
- 5884 Wood Flower Ct
- 9521 Vandola Ct
- 5709 Wood Mouse Ct
- 9427 Candleberry Ct
- 6218 Belleair Rd
- 6129 Capella Ave
- 5624 Rapid Run Ct
- 9977 Whitewater Dr
