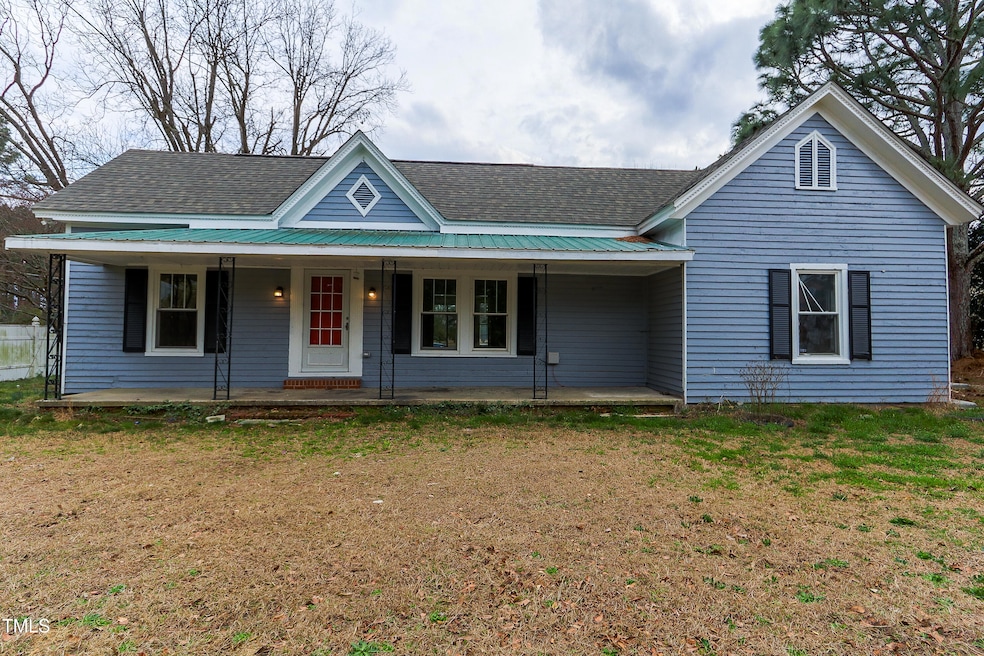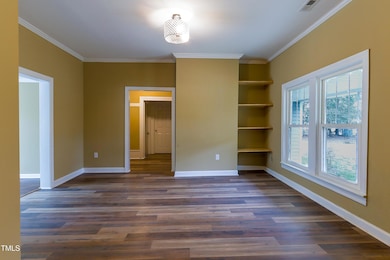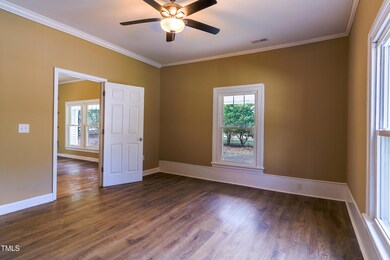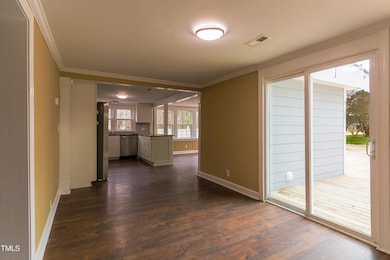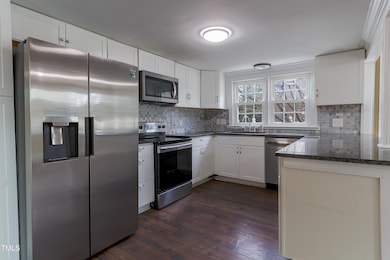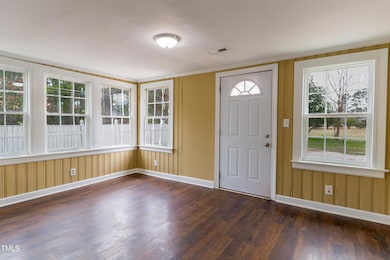
6017 Mount Pleasant Rd Bailey, NC 27807
Estimated payment $1,688/month
Highlights
- Ranch Style House
- Central Heating and Cooling System
- Family Room
- No HOA
- Dining Room
- Wood Siding
About This Home
This beautiful ranch home sits on the peaceful countryside, just 40 minutes from Raleigh. Featuring 3 bedrooms and 2 bathrooms, the home blends rustic charm with modern updates. The spacious lot offers plenty of room for outdoor activities, and the large front porch is perfect for enjoying the serene surroundings. A great mix of country living with city convenience. Property has a well that has not been tested but also has city water.
Home Details
Home Type
- Single Family
Est. Annual Taxes
- $505
Year Built
- Built in 1910
Lot Details
- 0.69 Acre Lot
Home Design
- Ranch Style House
- Brick Foundation
- Shingle Roof
- Wood Siding
- Lead Paint Disclosure
Interior Spaces
- 1,721 Sq Ft Home
- Family Room
- Dining Room
- Laminate Flooring
- Attic or Crawl Hatchway Insulated
Bedrooms and Bathrooms
- 3 Bedrooms
- 2 Full Bathrooms
Laundry
- Dryer
- Washer
Parking
- 3 Parking Spaces
- 3 Open Parking Spaces
Schools
- Bailey Elementary School
- Southern Nash Middle School
- Southern Nash High School
Utilities
- Central Heating and Cooling System
- Heat Pump System
- Well
- Septic Tank
Community Details
- No Home Owners Association
Listing and Financial Details
- Assessor Parcel Number 000677
Map
Home Values in the Area
Average Home Value in this Area
Tax History
| Year | Tax Paid | Tax Assessment Tax Assessment Total Assessment is a certain percentage of the fair market value that is determined by local assessors to be the total taxable value of land and additions on the property. | Land | Improvement |
|---|---|---|---|---|
| 2024 | $505 | $44,290 | $18,080 | $26,210 |
| 2023 | $453 | $44,290 | $0 | $0 |
| 2022 | $453 | $44,290 | $18,080 | $26,210 |
| 2021 | $453 | $44,290 | $18,080 | $26,210 |
| 2020 | $453 | $44,290 | $18,080 | $26,210 |
| 2019 | $453 | $44,290 | $18,080 | $26,210 |
| 2018 | $453 | $44,290 | $0 | $0 |
| 2017 | $453 | $44,290 | $0 | $0 |
| 2015 | $442 | $44,078 | $0 | $0 |
| 2014 | $413 | $44,078 | $0 | $0 |
Property History
| Date | Event | Price | Change | Sq Ft Price |
|---|---|---|---|---|
| 03/16/2025 03/16/25 | For Sale | $295,000 | -- | $171 / Sq Ft |
Deed History
| Date | Type | Sale Price | Title Company |
|---|---|---|---|
| Warranty Deed | $60,000 | -- | |
| Warranty Deed | $15,000 | None Available | |
| Deed | $23,500 | -- |
Similar Homes in Bailey, NC
Source: Doorify MLS
MLS Number: 10082694
APN: 2765-00-25-8008
- Lot A-1 Strickland Rd
- 11766 Liles Rd
- 3 Lots Stoney Hill Church Rd
- 4982 Needham Rd
- 4732 Courtney Dr
- 7265 Old Smithfield Rd
- 7814 Stoney Hill Church Rd
- 9222 Midway Rd
- 4070 Dragonfly Rd
- 4324 Coolwater Dr Unit Lot 25
- 4285 Coolwater Dr Unit Lot 29
- 4200 Coolwater Dr Unit Lot 19
- 4230 Coolwater Dr Unit Lot 20
- 4221 Coolwater Dr Unit Lot 32
- 4243 Coolwater Dr Unit Lot 31
- 4000 Dragonfly Rd
- 3960 Dragonfly Rd
- 6764 Fire Tower Rd
- 6840 Fire Tower Rd
- 6826 Fire Tower Rd
