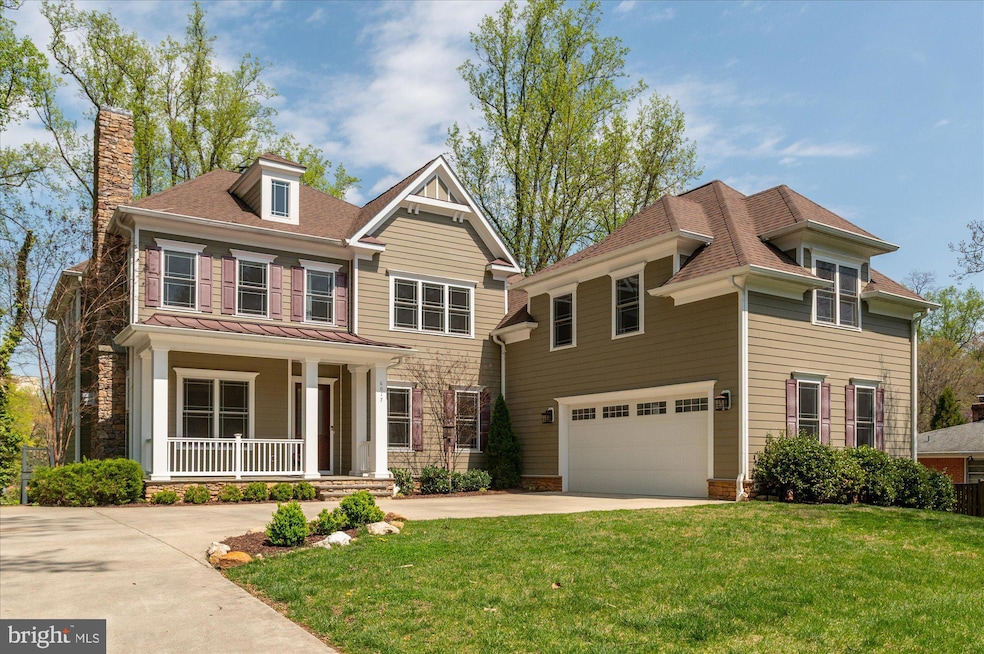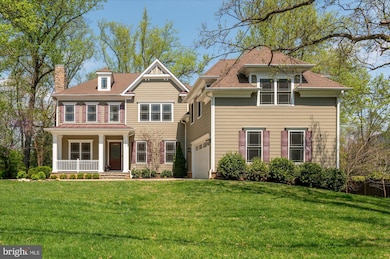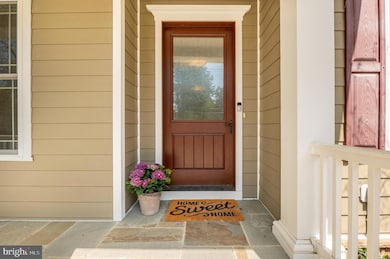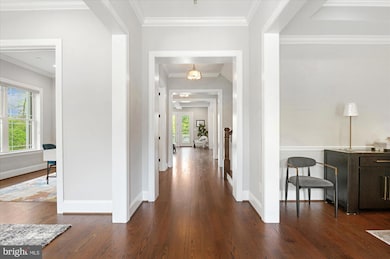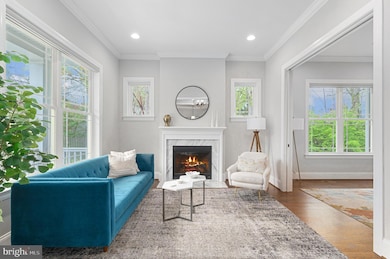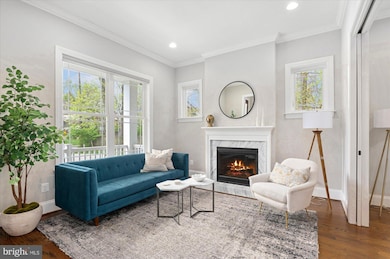
6017 Tilden Ln Rockville, MD 20852
Estimated payment $15,674/month
Highlights
- Gourmet Kitchen
- Open Floorplan
- Colonial Architecture
- Luxmanor Elementary School Rated A
- Dual Staircase
- Deck
About This Home
Modern Elegance, Everyday Comfort, Exceptional Craftsmanship — All in Coveted Luxmanor...Modern elegance, everyday comfort, and exceptional craftsmanship come together in this stunning home, ideally located in the heart of Luxmanor. Built in 2018 and thoughtfully designed for today’s lifestyle, this residence blends clean, modern lines with high-quality materials and a layout that balances ease of daily living with stylish, functional spaces.Step through the inviting front porch into a light-filled interior where an open floor plan flows seamlessly from one room to the next. At the heart of the home is the gourmet kitchen, featuring high-end paneled and stainless-steel appliances, striking natural stone countertops, a large island with sink and seating, and a walk-in pantry. The kitchen opens to a spacious breakfast room and a covered deck—perfect for relaxed outdoor dining. The adjacent family room offers a warm, modern aesthetic with its beamed ceiling and sleek, floor-to-ceiling stone fireplace.Also on the main level are a formal dining room, butler’s pantry, elegant living room with gas fireplace, private home office, two powder rooms, and a mudroom with access to a private in-law or nanny suite above the garage, the second floor, and an oversized two-car garage.A split staircase leads to the upper level, where four generously sized bedrooms each include their own en-suite bath. The serene primary suite features two spacious walk-in closets, a dressing area, and a spa-inspired bath with an oversized shower and soaking tub. A versatile loft at the top of the stairs offers space for a library, study, or music room. The second-floor laundry room, complete with sink and front-loading washer/dryer, enhances everyday convenience.The finished walk-out lower level expands the home’s living space with a large recreation room with fireplace, a game room, fitness area or additional office, a sixth bedroom with private access to a full bath, and a huge storage/utility room. A newly added stone patio offers an additional area for outdoor entertaining, with direct access from the lower level.Designed with future needs in mind, the home can accommodate an elevator, with oversized, stacked closets on each level that can be converted into an elevator shaft.Set on a beautiful level half-acre lot, this home is located just blocks from the shops, restaurants, and entertainment of Pike & Rose, and is also close to Wildwood Shopping Center, Cabin John Village, and Cabin John Park. With easy access to the Red Line Metro, I-270, and I-495, commuting and getting around the region is simple and convenient.Offering timeless design, modern features, and a highly desirable location, this is a rare opportunity to own an exceptional home in one of North Bethesda’s most established and vibrant neighborhoods. This is your chance to make it your own—it’s a place you’ll love to call home.
Home Details
Home Type
- Single Family
Est. Annual Taxes
- $20,676
Year Built
- Built in 2018
Lot Details
- 0.53 Acre Lot
- Premium Lot
- Wooded Lot
- Back Yard
- Property is in excellent condition
- Property is zoned R200
Parking
- 2 Car Direct Access Garage
- 2 Driveway Spaces
- Oversized Parking
- Garage Door Opener
Home Design
- Colonial Architecture
- Poured Concrete
- Frame Construction
- Shingle Roof
- Composition Roof
- Stone Siding
- Passive Radon Mitigation
- Concrete Perimeter Foundation
- HardiePlank Type
Interior Spaces
- Property has 3 Levels
- Open Floorplan
- Dual Staircase
- Chair Railings
- Crown Molding
- Beamed Ceilings
- Tray Ceiling
- Ceiling height of 9 feet or more
- Recessed Lighting
- 3 Fireplaces
- Fireplace With Glass Doors
- Fireplace Mantel
- Gas Fireplace
- Double Pane Windows
- Window Treatments
- Window Screens
- Sliding Doors
- Atrium Doors
- Family Room Off Kitchen
- Formal Dining Room
- Garden Views
- Fire Sprinkler System
- Attic
Kitchen
- Gourmet Kitchen
- Breakfast Area or Nook
- Butlers Pantry
- Gas Oven or Range
- Stove
- Range Hood
- Built-In Microwave
- Dishwasher
- Stainless Steel Appliances
- Kitchen Island
- Upgraded Countertops
- Disposal
Flooring
- Wood
- Carpet
- Ceramic Tile
Bedrooms and Bathrooms
- En-Suite Bathroom
- Walk-In Closet
- Soaking Tub
- Bathtub with Shower
- Walk-in Shower
Laundry
- Laundry on upper level
- Electric Front Loading Dryer
- ENERGY STAR Qualified Washer
Basement
- Heated Basement
- Walk-Out Basement
- Connecting Stairway
- Interior Basement Entry
- Sump Pump
- Space For Rooms
- Natural lighting in basement
Accessible Home Design
- Halls are 36 inches wide or more
- Doors are 32 inches wide or more
Outdoor Features
- Deck
- Patio
- Exterior Lighting
- Rain Gutters
- Porch
Schools
- Luxmanor Elementary School
- Tilden Middle School
- Walter Johnson High School
Utilities
- Forced Air Zoned Heating and Cooling System
- Vented Exhaust Fan
- Programmable Thermostat
- Multi-Tank Electric Water Heater
Community Details
- No Home Owners Association
- Luxmanor Subdivision
Listing and Financial Details
- Tax Lot 12
- Assessor Parcel Number 160400134467
- $1,321 Front Foot Fee per year
Map
Home Values in the Area
Average Home Value in this Area
Tax History
| Year | Tax Paid | Tax Assessment Tax Assessment Total Assessment is a certain percentage of the fair market value that is determined by local assessors to be the total taxable value of land and additions on the property. | Land | Improvement |
|---|---|---|---|---|
| 2024 | $20,676 | $1,613,900 | $565,900 | $1,048,000 |
| 2023 | $21,340 | $1,613,900 | $565,900 | $1,048,000 |
| 2022 | $19,144 | $1,613,900 | $565,900 | $1,048,000 |
| 2021 | $42,294 | $1,984,200 | $539,000 | $1,445,200 |
| 2020 | $10,770 | $1,854,933 | $0 | $0 |
| 2019 | $20,776 | $1,725,667 | $0 | $0 |
| 2018 | $7,688 | $539,000 | $539,000 | $0 |
| 2017 | $9,898 | $825,900 | $0 | $0 |
| 2016 | -- | $825,900 | $0 | $0 |
| 2015 | $9,166 | $833,500 | $0 | $0 |
| 2014 | $9,166 | $829,333 | $0 | $0 |
Property History
| Date | Event | Price | Change | Sq Ft Price |
|---|---|---|---|---|
| 04/22/2025 04/22/25 | For Sale | $2,499,500 | +51.5% | $343 / Sq Ft |
| 12/30/2019 12/30/19 | Sold | $1,650,000 | -10.6% | $258 / Sq Ft |
| 12/08/2019 12/08/19 | Pending | -- | -- | -- |
| 10/15/2019 10/15/19 | Price Changed | $1,845,000 | -2.6% | $289 / Sq Ft |
| 07/12/2019 07/12/19 | Price Changed | $1,895,000 | -5.0% | $297 / Sq Ft |
| 04/15/2019 04/15/19 | Price Changed | $1,995,000 | -5.0% | $312 / Sq Ft |
| 01/07/2019 01/07/19 | For Sale | $2,100,000 | +27.3% | $329 / Sq Ft |
| 09/25/2018 09/25/18 | Off Market | $1,650,000 | -- | -- |
| 09/24/2018 09/24/18 | For Sale | $2,100,000 | -- | $329 / Sq Ft |
Deed History
| Date | Type | Sale Price | Title Company |
|---|---|---|---|
| Deed | $1,650,000 | Paragon Title & Escrow Co | |
| Deed | $755,000 | -- | |
| Deed | $755,000 | -- | |
| Deed | $530,000 | -- | |
| Deed | $530,000 | -- |
Mortgage History
| Date | Status | Loan Amount | Loan Type |
|---|---|---|---|
| Previous Owner | $694,000 | Purchase Money Mortgage | |
| Previous Owner | $424,000 | Adjustable Rate Mortgage/ARM | |
| Previous Owner | $424,000 | Adjustable Rate Mortgage/ARM |
Similar Homes in Rockville, MD
Source: Bright MLS
MLS Number: MDMC2175342
APN: 04-00134467
- 7 Sedgwick Ln
- 5917 Tudor Ln
- 6107 Neilwood Dr
- 11301 Commonwealth Dr Unit T3
- 5805 Edson Ln Unit 104
- 11405 Commonwealth Dr Unit 4
- 5809 Nicholson Ln Unit 1401
- 5809 Nicholson Ln
- 5809 Nicholson Ln
- 5802 Nicholson Ln
- 5800 Nicholson Ln Unit 1-608
- 5800 Nicholson Ln Unit 1001
- 11216 Stephalee Ln
- 11400 Strand Dr
- 11400 Strand Dr
- 6317 Tilden Ln
- 11624 Danville Dr
- 11632 Danville Dr
- 930 Rose Ave Unit 2105
- 930 Rose Ave Unit 1701
