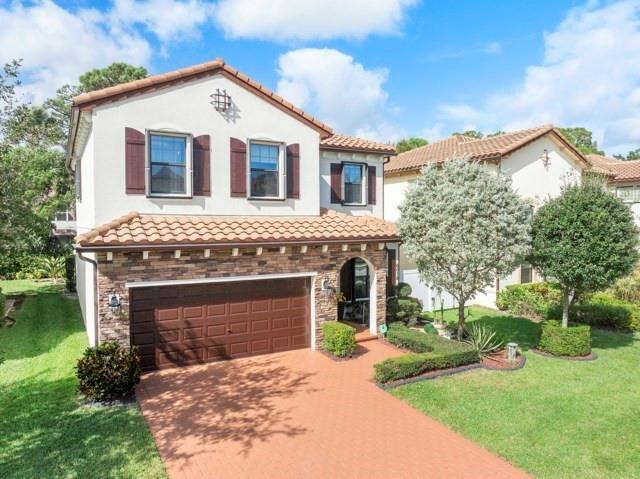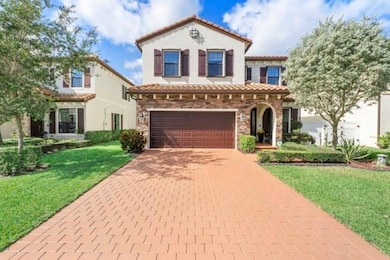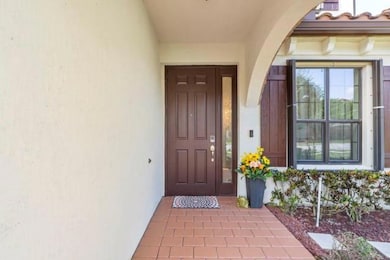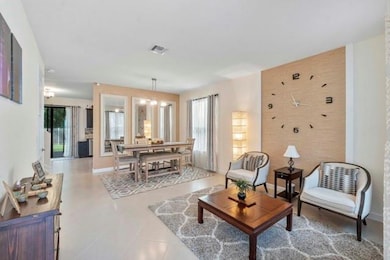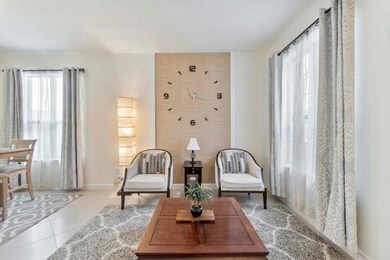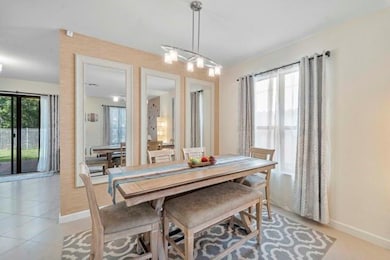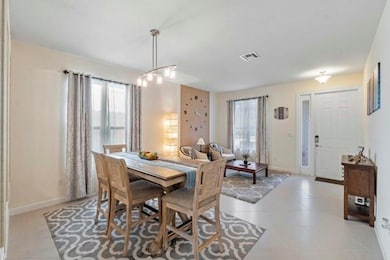
6018 Night Heron Ct Greenacres, FL 33415
Ranchette NeighborhoodHighlights
- Fitness Center
- Room in yard for a pool
- Roman Tub
- Palm Beach Central High School Rated A-
- Deck
- Attic
About This Home
As of December 2024Discover the charm of this modern 4 bedroom, 2.5 bath home in a peaceful and friendly Summit Reserve. Step into an inviting warm ambiance enhanced by neutral wall colors and diagonally laid tile floors. The contemporary kitchen overlooks the family room and boasts a large kitchen island. Upstairs, find the 4 generously sized bedrooms and 2 large bathrooms. The backyard oasis is perfect for relaxation and entertaining, featuring pavered patio, pvc deck, pergola, umbrella, awning and lights throughout. Great amenities - pool, gym and kids playground. Centrally located close to schools, shopping, airport and highways.
Home Details
Home Type
- Single Family
Est. Annual Taxes
- $5,837
Year Built
- Built in 2016
Lot Details
- 5,001 Sq Ft Lot
- East Facing Home
- Fenced
HOA Fees
- $216 Monthly HOA Fees
Parking
- 2 Car Garage
- Driveway
Home Design
- Barrel Roof Shape
- Spanish Tile Roof
Interior Spaces
- 2,105 Sq Ft Home
- 2-Story Property
- High Ceiling
- Ceiling Fan
- Blinds
- Family Room
- Combination Dining and Living Room
- Utility Room
- Hurricane or Storm Shutters
- Attic
Kitchen
- Eat-In Kitchen
- Breakfast Bar
- Electric Range
- Microwave
- Dishwasher
- Disposal
Flooring
- Carpet
- Ceramic Tile
Bedrooms and Bathrooms
- 4 Bedrooms
- Split Bedroom Floorplan
- Walk-In Closet
- Dual Sinks
- Roman Tub
- Separate Shower in Primary Bathroom
Laundry
- Laundry Room
- Dryer
- Washer
Outdoor Features
- Room in yard for a pool
- Deck
- Patio
Schools
- Pine Jog Elementary School
- Okeeheelee Middle School
- Palm Beach Central High School
Utilities
- Central Heating and Cooling System
Listing and Financial Details
- Assessor Parcel Number 18424410350000210
Community Details
Overview
- Association fees include common area maintenance, ground maintenance, recreation facilities
- Summit Reserve Subdivision
Recreation
- Fitness Center
- Community Pool
Map
Home Values in the Area
Average Home Value in this Area
Property History
| Date | Event | Price | Change | Sq Ft Price |
|---|---|---|---|---|
| 12/27/2024 12/27/24 | Sold | $560,000 | -3.4% | $266 / Sq Ft |
| 11/15/2024 11/15/24 | For Sale | $580,000 | -- | $276 / Sq Ft |
Tax History
| Year | Tax Paid | Tax Assessment Tax Assessment Total Assessment is a certain percentage of the fair market value that is determined by local assessors to be the total taxable value of land and additions on the property. | Land | Improvement |
|---|---|---|---|---|
| 2024 | $6,051 | $332,408 | -- | -- |
| 2023 | $5,837 | $322,726 | $0 | $0 |
| 2022 | $5,757 | $313,326 | $0 | $0 |
| 2021 | $5,735 | $304,200 | $0 | $0 |
| 2020 | $5,685 | $300,000 | $0 | $300,000 |
| 2019 | $5,947 | $310,000 | $0 | $310,000 |
| 2018 | $5,733 | $310,000 | $0 | $310,000 |
| 2017 | $6,460 | $310,000 | $0 | $0 |
| 2016 | $1,015 | $47,000 | $0 | $0 |
Mortgage History
| Date | Status | Loan Amount | Loan Type |
|---|---|---|---|
| Previous Owner | $150,000 | New Conventional | |
| Previous Owner | $335,871 | New Conventional |
Deed History
| Date | Type | Sale Price | Title Company |
|---|---|---|---|
| Warranty Deed | $560,000 | Blue Water Title | |
| Special Warranty Deed | $373,190 | North American Title Co | |
| Deed | $373,200 | -- |
Similar Homes in the area
Source: BeachesMLS (Greater Fort Lauderdale)
MLS Number: F10471801
APN: 18-42-44-10-35-000-0210
- 1042 Woodfield Rd
- 6173 Rancho Ln
- 1504 Maplewood Dr
- 2401 Maplewood Dr
- 1260 Parkside Green Dr Unit D
- 6161 Wildfire Way
- 902 Maplewood Dr
- 6051 Stonecrest Ct
- 706 Maplewood Dr
- 804 Maplewood Dr
- 6020 Stonecrest Ct
- 605 Maplewood Dr
- 5890 Rambler Rose Way
- 1173 Pinewood Lake Ct
- 5854 Rambler Rose Way
- 1097 Forsythia Ln
- 5836 Rambler Rose Way
- 5939 Saint Barbara St
- 1202 Hatteras Cir
- 1177 Hatteras Cir
