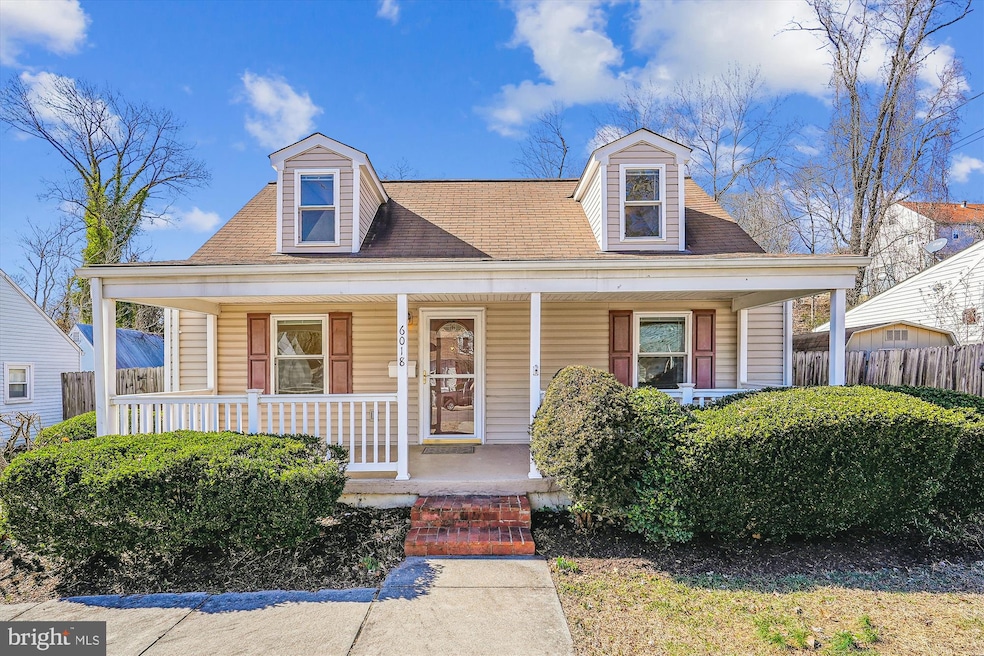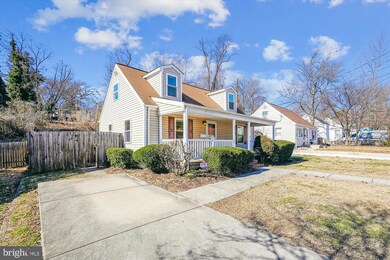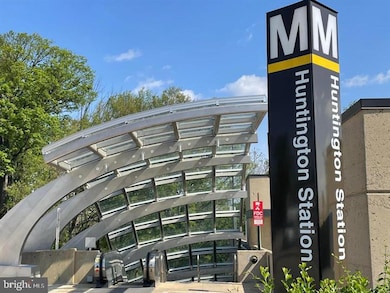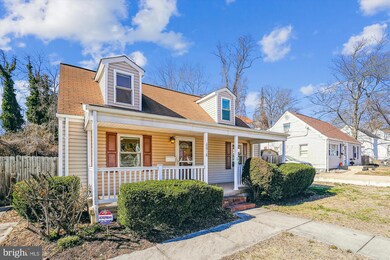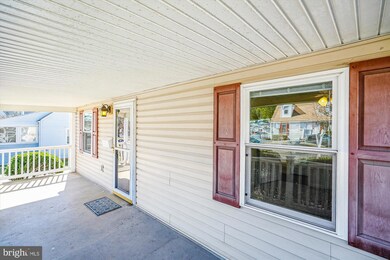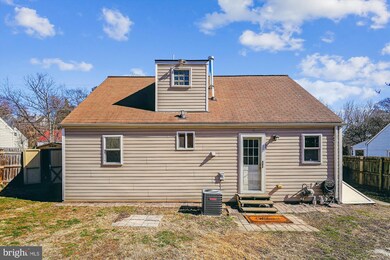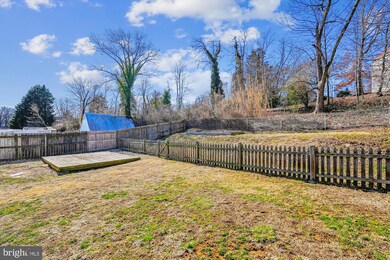
6018 Rixey Dr Alexandria, VA 22303
Huntington NeighborhoodHighlights
- Cape Cod Architecture
- Wood Flooring
- Country Kitchen
- Twain Middle School Rated A-
- No HOA
- Double Pane Windows
About This Home
As of March 2025Come home to Rixey Drive, this solidly built Cape Cod home is located walking distance from the Huntington Metro / Yellow Line Station. 6018 Rixey Dr comes with fresh paint and new carpet throughout. This home has plenty of space to stretch out with its 4 bedrooms and 2 full baths. The updated kitchen boasts plenty of cabinet space, stainless steel appliances (new 5 years ago), and brand new granite counters. Out front you will find a large front porch and driveway parking. Out back you have a fully fenced backyard for the doggos, deck space, and a large raised garden for your green thumb, plus a large storage shed for all your outdoor stuff. No HOA fees here. The superior location here is remarkable! We are walking distance to the Huntington Metro Yellow Line Station, the US Post Office, a Fairfax County Park, Mount Eagle Elementary School, four restaurants, and the Dry-cleaners. As for Grocery shopping; Wegmans is nearby; Giant, Safeway, and Lowes are nearby as well. We are minutes by car to 495, the USPTO, the National Science Foundation, Fort Belvoir/ Andrews / and Bolling Military Bases, National Harbor, Old Town Alexandria, and Washington D C. This Metro Station is the end of the Yellow Line, so you’ll always get a seat in the morning, and don’t forget possible future value bump, as this Metro Yellow Line will go directly to the new Virginia Tech Campus and the Amazon Headquarters in Arlington.
Home Details
Home Type
- Single Family
Est. Annual Taxes
- $6,991
Year Built
- Built in 1942
Lot Details
- 6,572 Sq Ft Lot
- East Facing Home
- Board Fence
- Property is in good condition
- Property is zoned 140
Home Design
- Cape Cod Architecture
- Architectural Shingle Roof
- Shingle Siding
- Vinyl Siding
Interior Spaces
- 1,152 Sq Ft Home
- Property has 2 Levels
- Double Pane Windows
- Double Hung Windows
- Insulated Doors
- Living Room
- Alarm System
- Stacked Washer and Dryer
Kitchen
- Country Kitchen
- Gas Oven or Range
- Microwave
- Ice Maker
- Dishwasher
- Disposal
Flooring
- Wood
- Carpet
Bedrooms and Bathrooms
Basement
- Partial Basement
- Side Basement Entry
- Sump Pump
- Crawl Space
Parking
- 2 Parking Spaces
- On-Street Parking
Outdoor Features
- Shed
Utilities
- Forced Air Heating and Cooling System
- Vented Exhaust Fan
- Natural Gas Water Heater
Community Details
- No Home Owners Association
- Fair Haven Subdivision
Listing and Financial Details
- Tax Lot 47
- Assessor Parcel Number 0833 09050047
Map
Home Values in the Area
Average Home Value in this Area
Property History
| Date | Event | Price | Change | Sq Ft Price |
|---|---|---|---|---|
| 03/17/2025 03/17/25 | Sold | $581,344 | +4.0% | $505 / Sq Ft |
| 03/03/2025 03/03/25 | Pending | -- | -- | -- |
| 03/02/2025 03/02/25 | For Sale | $559,000 | +43.7% | $485 / Sq Ft |
| 07/12/2013 07/12/13 | Sold | $389,000 | 0.0% | $338 / Sq Ft |
| 05/16/2013 05/16/13 | Pending | -- | -- | -- |
| 05/16/2013 05/16/13 | For Sale | $389,000 | -- | $338 / Sq Ft |
Tax History
| Year | Tax Paid | Tax Assessment Tax Assessment Total Assessment is a certain percentage of the fair market value that is determined by local assessors to be the total taxable value of land and additions on the property. | Land | Improvement |
|---|---|---|---|---|
| 2024 | $7,546 | $603,460 | $253,000 | $350,460 |
| 2023 | $7,187 | $593,460 | $243,000 | $350,460 |
| 2022 | $6,564 | $532,490 | $222,000 | $310,490 |
| 2021 | $6,543 | $523,490 | $213,000 | $310,490 |
| 2020 | $6,382 | $507,950 | $203,000 | $304,950 |
| 2019 | $6,261 | $496,530 | $196,000 | $300,530 |
| 2018 | $5,442 | $473,220 | $187,000 | $286,220 |
| 2017 | $5,728 | $463,610 | $183,000 | $280,610 |
| 2016 | $5,334 | $430,640 | $171,000 | $259,640 |
| 2015 | $4,755 | $395,200 | $157,000 | $238,200 |
| 2014 | $4,208 | $346,950 | $138,000 | $208,950 |
Mortgage History
| Date | Status | Loan Amount | Loan Type |
|---|---|---|---|
| Open | $465,000 | New Conventional | |
| Closed | $465,000 | New Conventional | |
| Previous Owner | $30,000 | New Conventional | |
| Previous Owner | $311,200 | New Conventional | |
| Previous Owner | $270,867 | FHA | |
| Previous Owner | $281,593 | FHA | |
| Previous Owner | $364,000 | New Conventional | |
| Previous Owner | $332,800 | New Conventional | |
| Previous Owner | $216,000 | New Conventional | |
| Previous Owner | $137,750 | No Value Available | |
| Previous Owner | $113,500 | No Value Available |
Deed History
| Date | Type | Sale Price | Title Company |
|---|---|---|---|
| Deed | $581,343 | Chicago Title | |
| Deed | $581,343 | Chicago Title | |
| Warranty Deed | $389,000 | -- | |
| Warranty Deed | $307,500 | -- | |
| Special Warranty Deed | $77,500 | -- | |
| Trustee Deed | $127,000 | -- | |
| Trustee Deed | $390,230 | -- | |
| Warranty Deed | $455,000 | -- | |
| Warranty Deed | $416,000 | -- | |
| Warranty Deed | $270,000 | -- | |
| Deed | -- | -- | |
| Deed | -- | -- | |
| Deed | $145,000 | -- | |
| Deed | $117,000 | -- |
Similar Homes in Alexandria, VA
Source: Bright MLS
MLS Number: VAFX2223310
APN: 0833-09050047
- 2500 Fairhaven Ave
- 2302 Fort Dr
- 2316 Fort Dr
- 6115 Bangor Dr
- 5950 Williamsburg Rd
- 5902 Mount Eagle Dr Unit 308
- 5902 Mount Eagle Dr Unit 905
- 5902 Mount Eagle Dr Unit 1615
- 5902 Mount Eagle Dr Unit 403
- 5902 Mount Eagle Dr Unit 803
- 5901 Mount Eagle Dr Unit 817
- 5901 Mount Eagle Dr Unit 1610
- 5901 Mount Eagle Dr Unit 509
- 5901 Mount Eagle Dr Unit 716
- 5901 Mount Eagle Dr Unit 1101
- 5904 Mount Eagle Dr Unit 1003
- 5904 Mount Eagle Dr Unit 1105
- 5904 Mount Eagle Dr Unit 1109
- 5904 Mount Eagle Dr Unit 412
- 5904 Mount Eagle Dr Unit 1104
