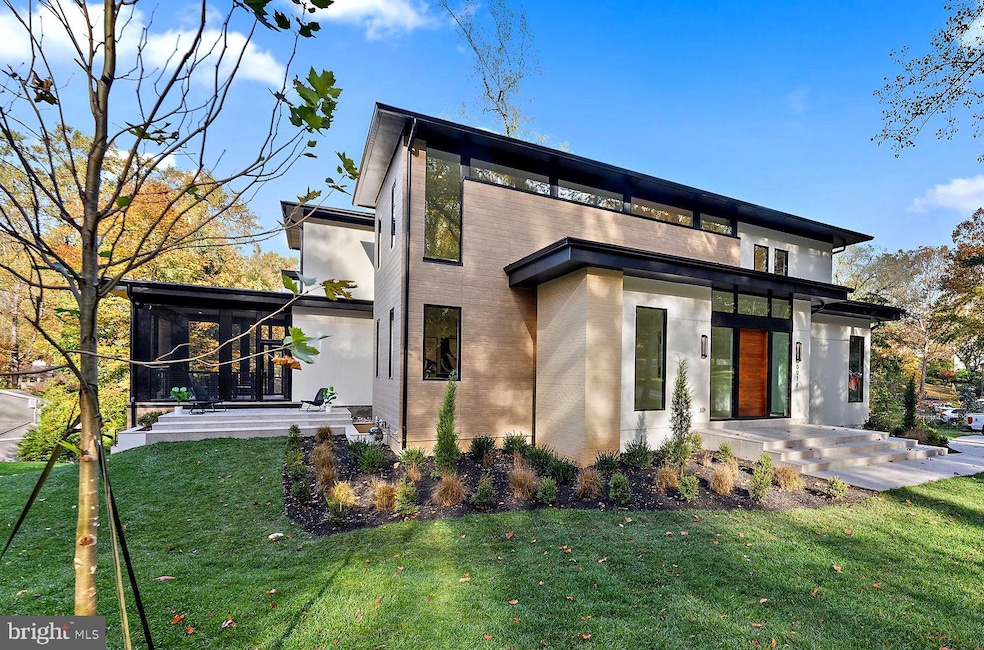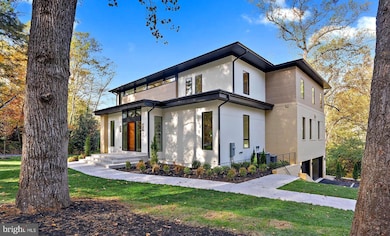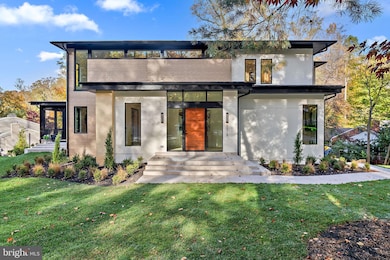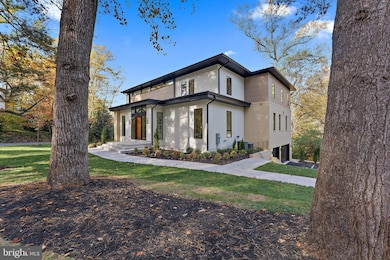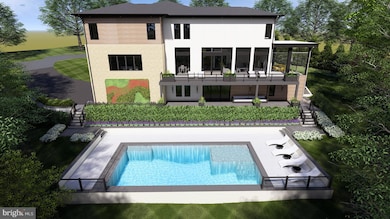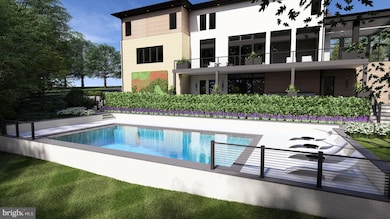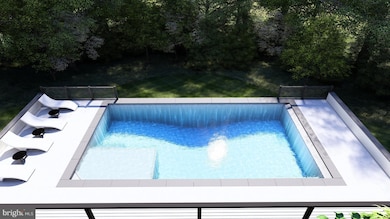
6018 Woodland Terrace McLean, VA 22101
Estimated payment $26,918/month
Highlights
- New Construction
- Contemporary Architecture
- No HOA
- Chesterbrook Elementary School Rated A
- Wood Flooring
- 3 Car Attached Garage
About This Home
.Open house Sunday March 30, 2-4PM!! Pool layout available. Elevator ready.. Introducing a dramatic new contemporary residence brought to you by highly respected TriCrest Custom Homes in beautiful Chesterbrook Woods. Owning a TriCrest home is a rare privilege for a select few and these modern homes are simply beautiful. Our newest project has just been completed and showcases materials sourced worldwide from the very finest suppliers and artisans. Design and form will blend seamlessly in a way that creates a setting that is remarkably unique and absolutely unforgettable. As the prolific modern luxury home builder, the TriCrest team creates inspiring living spaces with inviting open areas; warm materials, rich architectural details and soaring windows creating an abundance of natural light. These homes are dramatic to say the least, yet they are truly comfortable, warm and inviting. No two TriCrest homes are ever the same and each one celebrates a new and unique vision, rich in features and remarkably well built with amazing execution. The home has a true chef’s kitchen, an amazing study, is elevator ready, offers a spacious main level family room with linear gas fireplace, a sumptuous primary suite upstairs with additional suites on each level, 3 car xl garage, a walk-out basement to a private patio, large pantry & catering area, a spacious screened porch and a large deck overlooking the premium landscaped half acre property with optional pool. The tree lined street and desirable neighborhood are located in the highly sought-after Chesterbrook area of McLean featuring close proximity to downtown McLean, beautiful parks and playgrounds, nature trails, pools, and very easy commuting access to Tysons Corner and Washington, DC.
Home Details
Home Type
- Single Family
Lot Details
- 0.47 Acre Lot
- Property is in excellent condition
- Property is zoned SEE COUNTY
Parking
- 3 Car Attached Garage
- Garage Door Opener
Home Design
- New Construction
- Contemporary Architecture
- Stone Siding
- HardiePlank Type
Interior Spaces
- Property has 3 Levels
- Gas Fireplace
- Finished Basement
- Walk-Out Basement
Flooring
- Wood
- Carpet
- Luxury Vinyl Tile
Bedrooms and Bathrooms
Outdoor Features
- Exterior Lighting
Schools
- Chesterbrook Elementary School
- Longfellow Middle School
- Mclean High School
Utilities
- Forced Air Heating and Cooling System
- Natural Gas Water Heater
Community Details
- No Home Owners Association
- Chesterbrook Woods Subdivision
Listing and Financial Details
- Assessor Parcel Number 0314 05 0035
Map
Home Values in the Area
Average Home Value in this Area
Property History
| Date | Event | Price | Change | Sq Ft Price |
|---|---|---|---|---|
| 04/19/2025 04/19/25 | Price Changed | $3,900,000 | -4.6% | $527 / Sq Ft |
| 03/07/2025 03/07/25 | For Sale | $4,090,000 | -- | $553 / Sq Ft |
Similar Homes in the area
Source: Bright MLS
MLS Number: VAFX2226062
- 6013 Woodland Terrace
- 6030 Woodland Terrace
- 1709 Forest Ln
- 1740 Atoga Ave
- 1742 Atoga Ave
- 6100 Solitaire Way
- 5922 Chesterbrook Rd
- 1803 Dumbarton St
- 6008 Oakdale Rd
- 4755 40th St N
- 1806 Dumbarton St
- 1614 Fielding Lewis Way
- 4508 41st St N
- 4018 N Chesterbrook Rd
- 3946 N Dumbarton St
- 4416 41st St N
- 4911 37th St N
- 6210 Kilcullen Dr
- 3612 N Glebe Rd
- 1522 Forest Ln
