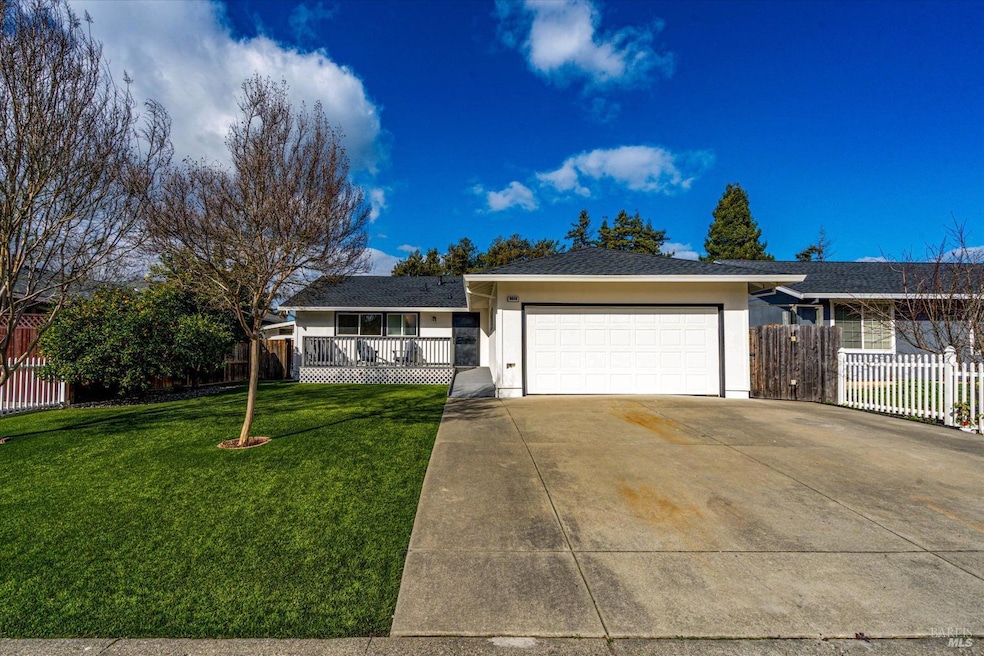
6019 Elsa Ave Rohnert Park, CA 94928
Highlights
- Heated In Ground Pool
- Cathedral Ceiling
- Breakfast Area or Nook
- Engineered Wood Flooring
- Granite Countertops
- 2 Car Direct Access Garage
About This Home
As of March 2025Welcome to this charming, move-in ready home in the desirable E section! This meticulously maintained single-story home features 3 spacious bedrooms and 2 full bathrooms. Recent updates include a brand-new roof, beautiful new LVP flooring and baseboards, plus new paint throughout. The low-maintenance backyard is perfect for relaxation and entertaining, offering a sparkling, heated pool with synthetic grass in the front that stays lush year-round. Plus, enjoy the orange and lemon tree in the front yard, perfect for fresh fruit and excellent curb appeal. Don't miss out on this incredible opportunity!
Home Details
Home Type
- Single Family
Est. Annual Taxes
- $7,303
Year Built
- Built in 1976 | Remodeled
Lot Details
- 6,242 Sq Ft Lot
- Wood Fence
- Back Yard Fenced
- Landscaped
- Artificial Turf
- Low Maintenance Yard
Parking
- 2 Car Direct Access Garage
- Front Facing Garage
- Garage Door Opener
Home Design
- Side-by-Side
- Concrete Foundation
- Frame Construction
- Composition Roof
- Wood Siding
Interior Spaces
- 1,240 Sq Ft Home
- 1-Story Property
- Cathedral Ceiling
- Family Room
- Living Room
- Dining Room
Kitchen
- Breakfast Area or Nook
- Free-Standing Gas Range
- Dishwasher
- Kitchen Island
- Granite Countertops
- Concrete Kitchen Countertops
- Disposal
Flooring
- Engineered Wood
- Vinyl
Bedrooms and Bathrooms
- 3 Bedrooms
- Bathroom on Main Level
- 2 Full Bathrooms
- Tile Bathroom Countertop
Laundry
- Laundry in Garage
- 220 Volts In Laundry
- Washer and Dryer Hookup
Accessible Home Design
- Accessible Approach with Ramp
Pool
- Heated In Ground Pool
- Gas Heated Pool
Outdoor Features
- Shed
- Front Porch
Utilities
- No Cooling
- Central Heating
- Underground Utilities
- Natural Gas Connected
- Gas Water Heater
- High Speed Internet
- Internet Available
- Cable TV Available
Listing and Financial Details
- Assessor Parcel Number 143-740-013-000
Map
Home Values in the Area
Average Home Value in this Area
Property History
| Date | Event | Price | Change | Sq Ft Price |
|---|---|---|---|---|
| 03/19/2025 03/19/25 | Sold | $760,000 | 0.0% | $613 / Sq Ft |
| 03/14/2025 03/14/25 | Pending | -- | -- | -- |
| 03/07/2025 03/07/25 | Price Changed | $760,000 | +1.3% | $613 / Sq Ft |
| 02/20/2025 02/20/25 | For Sale | $749,900 | -- | $605 / Sq Ft |
Tax History
| Year | Tax Paid | Tax Assessment Tax Assessment Total Assessment is a certain percentage of the fair market value that is determined by local assessors to be the total taxable value of land and additions on the property. | Land | Improvement |
|---|---|---|---|---|
| 2023 | $7,303 | $109,715 | $19,237 | $90,478 |
| 2022 | $1,314 | $107,564 | $18,860 | $88,704 |
| 2021 | $1,302 | $105,456 | $18,491 | $86,965 |
| 2020 | $1,318 | $104,376 | $18,302 | $86,074 |
| 2019 | $1,300 | $102,331 | $17,944 | $84,387 |
| 2018 | $1,275 | $100,326 | $17,593 | $82,733 |
| 2017 | $1,253 | $98,360 | $17,249 | $81,111 |
| 2016 | $1,194 | $96,432 | $16,911 | $79,521 |
| 2015 | $1,166 | $94,984 | $16,657 | $78,327 |
| 2014 | $1,156 | $93,124 | $16,331 | $76,793 |
Mortgage History
| Date | Status | Loan Amount | Loan Type |
|---|---|---|---|
| Open | $710,000 | New Conventional | |
| Previous Owner | $475,000 | New Conventional | |
| Previous Owner | $544,185 | Reverse Mortgage Home Equity Conversion Mortgage |
Deed History
| Date | Type | Sale Price | Title Company |
|---|---|---|---|
| Grant Deed | $760,000 | Fidelity National Title Compan | |
| Grant Deed | $610,000 | Fidelity National Title | |
| Grant Deed | $610,000 | Fidelity National Title | |
| Deed | -- | First American Title | |
| Grant Deed | -- | None Listed On Document | |
| Interfamily Deed Transfer | -- | None Available | |
| Interfamily Deed Transfer | -- | Transamerica Title Co |
Similar Homes in the area
Source: Bay Area Real Estate Information Services (BAREIS)
MLS Number: 325013554
APN: 143-740-013
- 936 Emily Ave
- 226 Parque Margarita
- 375 Círculo Lacruz
- 959 Santa Cruz Way
- 967 San Francisco Way
- 732 Racquet Club Cir
- 5747 Davis Cir
- 928 Civic Center Dr
- 924 Civic Center Dr
- 603 Racquet Club Cir
- 685 Racquet Club Cir
- 1575 Keiser Ave
- 1017 Civic Center Dr
- 4742 Snyder Ln
- 232 Walnut Cir
- 1015 Golf Course Dr
- 1560 Parkway Dr
- 6462 Meadow Pines Ave
- 147 Francis Cir
- 6482 Meadow Pines Ave
