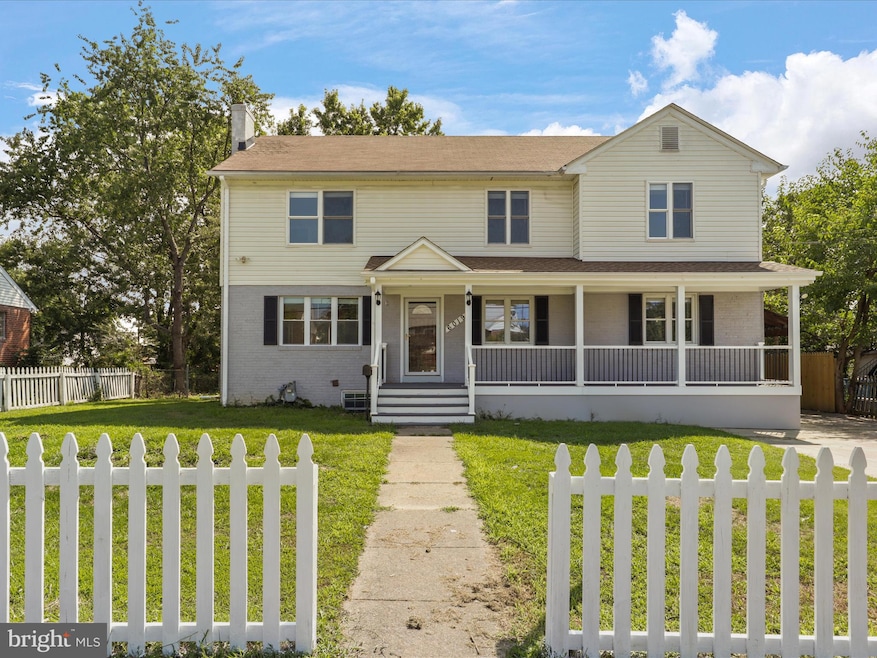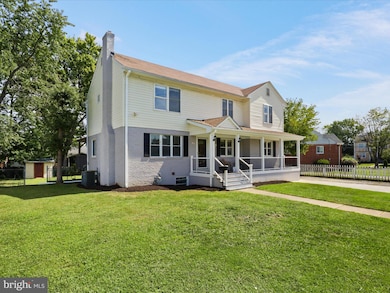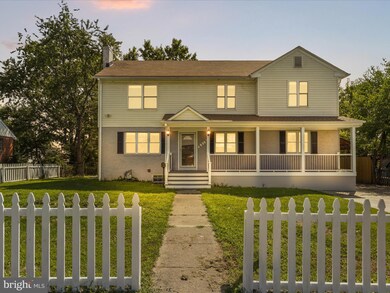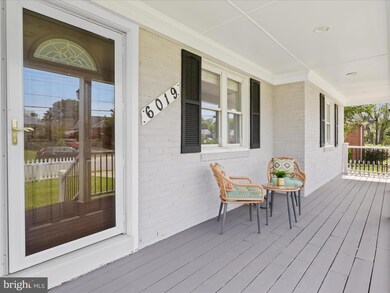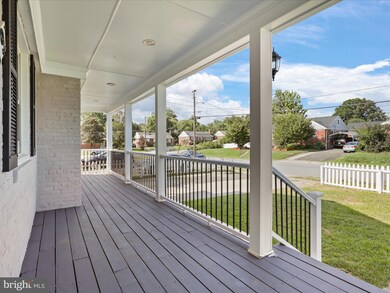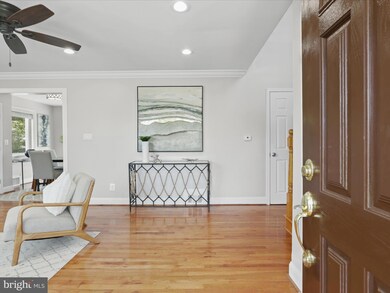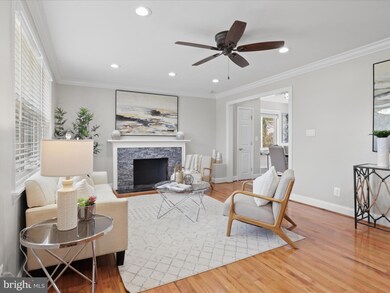
6019 Frederick St Springfield, VA 22150
Highlights
- Gourmet Kitchen
- Deck
- Main Floor Bedroom
- Colonial Architecture
- Wood Flooring
- 1 Fireplace
About This Home
As of April 2025*Major price improvement* Welcome to this charming home in the highly sought-after Springfield neighborhood. Offering a perfect blend of comfort, style, and convenience, this property is nestled in a peaceful, well-established community. With easy access to shopping, dining, entertainment, and major commuting routes, this home has everything you need. Come and discover the warmth and charm of Springfield living! As you step inside, you’re greeted by a spacious living room with gleaming hardwood floors, recessed lighting, and a cozy fireplace. The gourmet kitchen is a chef’s dream, featuring 42" cabinets, stainless steel appliances, and granite countertops. Sliding doors lead to a refinished deck, perfect for outdoor gatherings, overlooking an expansive, fenced backyard. The main floor offers two generously-sized bedrooms and two full baths, along with a well-designed space for coats and shoe racks.
Upstairs, the luxurious master suite provides a private retreat, complete with a cozy lounge area and the convenience of additional laundry units. The fully finished walk-out basement, with its own full bathroom, offers versatility—easily convertible into an income-generating rental unit or a perfect in-law suite. The large backyard shed ensures plenty of storage for outdoor equipment.
The inviting front porch and beautifully landscaped yard add to the home's stunning curb appeal, making this property a true standout in the desirable Springfield neighborhood.
Home Details
Home Type
- Single Family
Est. Annual Taxes
- $8,034
Year Built
- Built in 1953 | Remodeled in 2015
Lot Details
- 10,301 Sq Ft Lot
- Property is Fully Fenced
- Property is in excellent condition
- Property is zoned 140
Home Design
- Colonial Architecture
- Slab Foundation
- Vinyl Siding
- Brick Front
Interior Spaces
- Property has 3 Levels
- Ceiling Fan
- Recessed Lighting
- 1 Fireplace
- Sliding Doors
- Six Panel Doors
- Storm Doors
Kitchen
- Gourmet Kitchen
- Built-In Microwave
- Extra Refrigerator or Freezer
- Ice Maker
- Dishwasher
- Stainless Steel Appliances
- Disposal
Flooring
- Wood
- Ceramic Tile
- Luxury Vinyl Plank Tile
Bedrooms and Bathrooms
Laundry
- Laundry on upper level
- Dryer
- Washer
Finished Basement
- Basement Fills Entire Space Under The House
- Walk-Up Access
- Sump Pump
- Laundry in Basement
- Basement Windows
Parking
- 8 Parking Spaces
- 6 Driveway Spaces
- 2 Attached Carport Spaces
- On-Street Parking
Outdoor Features
- Deck
- Shed
Schools
- Crestwood Elementary School
- Key Middle School
- Lee High School
Utilities
- Central Heating and Cooling System
- Natural Gas Water Heater
Community Details
- No Home Owners Association
- Springfield Subdivision
Listing and Financial Details
- Tax Lot 13
- Assessor Parcel Number 0803 02170013
Map
Home Values in the Area
Average Home Value in this Area
Property History
| Date | Event | Price | Change | Sq Ft Price |
|---|---|---|---|---|
| 04/04/2025 04/04/25 | Sold | $830,000 | -2.2% | $244 / Sq Ft |
| 02/10/2025 02/10/25 | Price Changed | $849,000 | -3.0% | $250 / Sq Ft |
| 09/08/2024 09/08/24 | Price Changed | $875,000 | 0.0% | $257 / Sq Ft |
| 09/08/2024 09/08/24 | For Sale | $875,000 | +12.9% | $257 / Sq Ft |
| 08/25/2024 08/25/24 | Off Market | $775,000 | -- | -- |
| 08/24/2024 08/24/24 | For Sale | $775,000 | -- | $228 / Sq Ft |
Tax History
| Year | Tax Paid | Tax Assessment Tax Assessment Total Assessment is a certain percentage of the fair market value that is determined by local assessors to be the total taxable value of land and additions on the property. | Land | Improvement |
|---|---|---|---|---|
| 2024 | $8,034 | $693,480 | $265,000 | $428,480 |
| 2023 | $7,565 | $670,320 | $250,000 | $420,320 |
| 2022 | $7,466 | $652,900 | $240,000 | $412,900 |
| 2021 | $6,744 | $574,680 | $200,000 | $374,680 |
| 2020 | $6,376 | $538,720 | $195,000 | $343,720 |
| 2019 | $6,198 | $523,720 | $180,000 | $343,720 |
| 2018 | $5,869 | $510,320 | $170,000 | $340,320 |
| 2017 | $5,687 | $489,850 | $170,000 | $319,850 |
| 2016 | $5,928 | $511,720 | $160,000 | $351,720 |
| 2015 | $5,578 | $499,820 | $155,000 | $344,820 |
| 2014 | $5,398 | $484,780 | $150,000 | $334,780 |
Mortgage History
| Date | Status | Loan Amount | Loan Type |
|---|---|---|---|
| Open | $788,500 | New Conventional | |
| Closed | $788,500 | New Conventional | |
| Previous Owner | $114,900 | Credit Line Revolving | |
| Previous Owner | $225,000 | New Conventional | |
| Previous Owner | $225,000 | New Conventional | |
| Previous Owner | $420,000 | Adjustable Rate Mortgage/ARM | |
| Previous Owner | $420,000 | New Conventional | |
| Previous Owner | $327,750 | New Conventional |
Deed History
| Date | Type | Sale Price | Title Company |
|---|---|---|---|
| Warranty Deed | $830,000 | Universal Title | |
| Warranty Deed | $830,000 | Universal Title | |
| Warranty Deed | $250,000 | -- | |
| Trustee Deed | $366,736 | -- | |
| Warranty Deed | $525,000 | -- | |
| Deed | $345,000 | -- |
Similar Home in the area
Source: Bright MLS
MLS Number: VAFX2198398
APN: 0803-02170013
- 6015 Craig St
- 7103 Floyd Ave
- 5914 Dinwiddie St
- 7204 Dormont St
- 7319 Bath St
- 6944 Essex Ave
- 7205 Giles Place
- 7434 Dickenson St
- 6001 Brandon Ave
- 7420 Nancemond St
- 6102 Fox Hill St
- 6821 Floyd Ave
- 7231 Hillmead Ct
- 6213 Kentland St
- 7113 Evanston Rd
- 6224 Kentland St
- 6522 Spring Rd
- 6524 Robin Rd
- 7203 Tanager St
- 6212 Middlesex Ave
