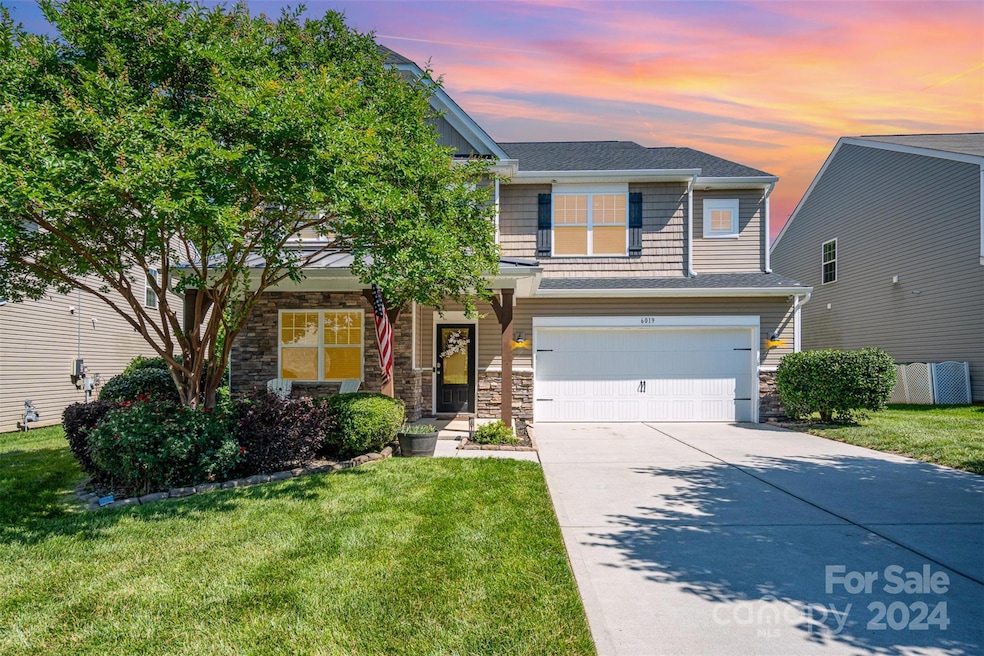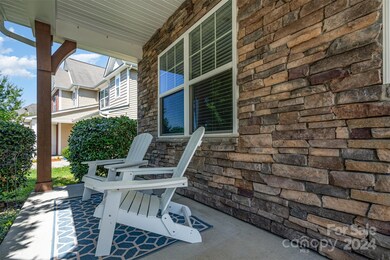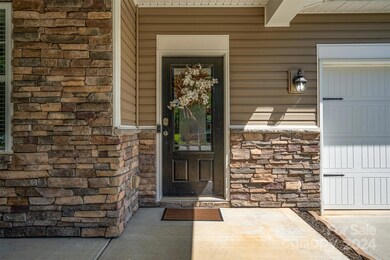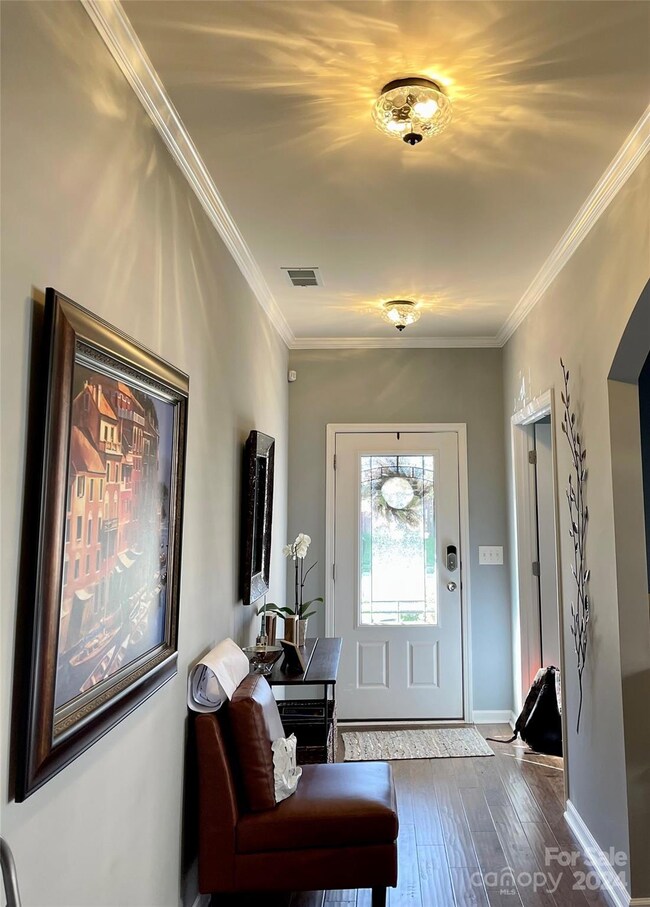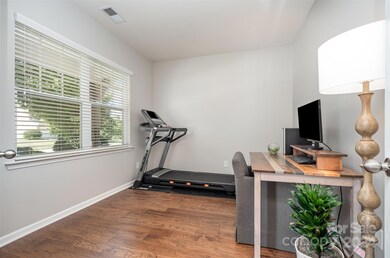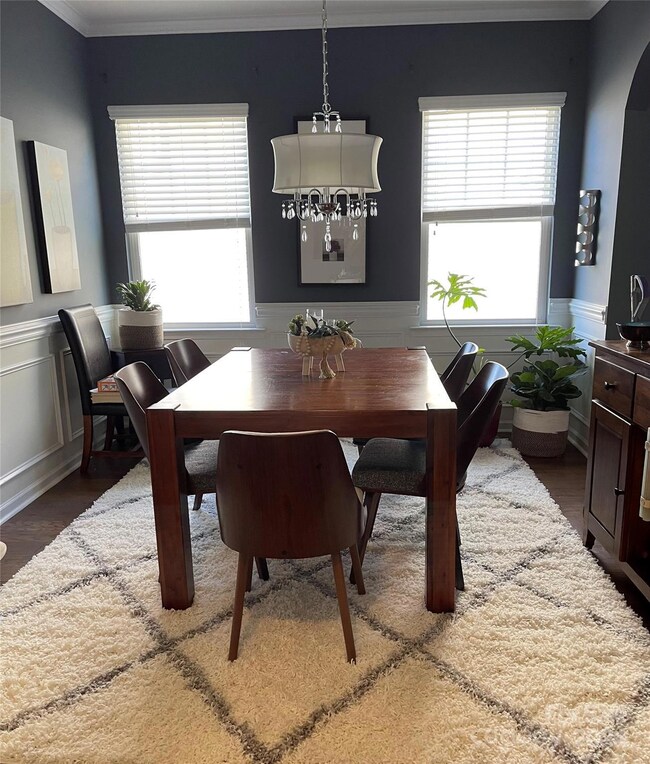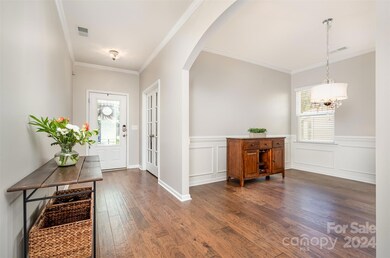
6019 Kelyn Hills Dr Charlotte, NC 28278
Dixie-Berryhill NeighborhoodHighlights
- Arts and Crafts Architecture
- 2 Car Attached Garage
- French Doors
- Engineered Wood Flooring
- Patio
- Central Heating and Cooling System
About This Home
As of December 2024Back Active no fault of the Seller. Motivated Sellers for this property on a private lot adjoining a wooded area located on small village circle in a secluded Berewick neighborhood of Abernathy, yet 5 minutes from 485. Includes new Roof 2024! Also featuring 2 owner’s suites one on the main floor & another upstairs, with walk-in closets throughout. Outside find a large private stone patio with fire pit with multiple raised beds.
Recent upgrades comprise fresh paint throughout & complete hardwood downstairs, 30 year stain master upstairs, a new hot water heater installed in March 2024. The kitchen has been enhanced with updated cabinets, hardware, and back splash, new Blue Oyster granite countertops, along with a sizable Blanco composite sink.
The neighborhood amenities include 2 pools & a splash pad for the kids, playground, basketball court, sand volleyball, tennis court & workout room.
Located near Charlotte Premium outlet mall, 5 minutes from groceries and restaurants.
Last Agent to Sell the Property
Allen Tate Fort Mill Brokerage Email: Jill.Woodall@allentate.com License #314307

Home Details
Home Type
- Single Family
Est. Annual Taxes
- $3,287
Year Built
- Built in 2011
HOA Fees
- $67 Monthly HOA Fees
Parking
- 2 Car Attached Garage
- Driveway
Home Design
- Arts and Crafts Architecture
- Slab Foundation
- Stone Siding
- Vinyl Siding
Interior Spaces
- 2-Story Property
- French Doors
- Living Room with Fireplace
- Electric Dryer Hookup
Kitchen
- Gas Oven
- Gas Cooktop
- Microwave
- Dishwasher
- Disposal
Flooring
- Engineered Wood
- Tile
Bedrooms and Bathrooms
Schools
- Berewick Elementary School
- Kennedy Middle School
- Olympic High School
Utilities
- Central Heating and Cooling System
- Electric Water Heater
Additional Features
- Patio
- Property is zoned R3
Community Details
- William Douglas Property Management Association, Phone Number (704) 347-8900
- Built by Lennar Homes
- Berewick Subdivision, Grisham Floorplan
- Mandatory home owners association
Listing and Financial Details
- Assessor Parcel Number 199-225-89
Map
Home Values in the Area
Average Home Value in this Area
Property History
| Date | Event | Price | Change | Sq Ft Price |
|---|---|---|---|---|
| 12/19/2024 12/19/24 | Sold | $510,000 | -3.8% | $151 / Sq Ft |
| 11/13/2024 11/13/24 | Pending | -- | -- | -- |
| 10/27/2024 10/27/24 | Price Changed | $530,000 | -3.6% | $157 / Sq Ft |
| 10/18/2024 10/18/24 | Price Changed | $550,000 | -3.3% | $163 / Sq Ft |
| 10/09/2024 10/09/24 | Price Changed | $569,000 | -0.9% | $168 / Sq Ft |
| 09/16/2024 09/16/24 | Price Changed | $574,000 | -1.7% | $170 / Sq Ft |
| 09/05/2024 09/05/24 | For Sale | $584,000 | -- | $173 / Sq Ft |
Tax History
| Year | Tax Paid | Tax Assessment Tax Assessment Total Assessment is a certain percentage of the fair market value that is determined by local assessors to be the total taxable value of land and additions on the property. | Land | Improvement |
|---|---|---|---|---|
| 2023 | $3,287 | $478,500 | $95,000 | $383,500 |
| 2022 | $2,918 | $321,100 | $65,000 | $256,100 |
| 2021 | $2,849 | $321,100 | $65,000 | $256,100 |
| 2020 | $2,833 | $321,100 | $65,000 | $256,100 |
| 2019 | $2,800 | $321,100 | $65,000 | $256,100 |
| 2018 | $2,654 | $235,000 | $57,000 | $178,000 |
| 2017 | $2,634 | $235,100 | $57,000 | $178,100 |
| 2016 | $2,599 | $235,000 | $57,000 | $178,000 |
| 2015 | $2,572 | $235,000 | $57,000 | $178,000 |
| 2014 | $2,528 | $235,000 | $57,000 | $178,000 |
Mortgage History
| Date | Status | Loan Amount | Loan Type |
|---|---|---|---|
| Previous Owner | $283,952 | VA | |
| Previous Owner | $285,000 | No Value Available | |
| Previous Owner | $252,300 | VA |
Deed History
| Date | Type | Sale Price | Title Company |
|---|---|---|---|
| Warranty Deed | $510,000 | None Listed On Document | |
| Warranty Deed | $5,010,000 | None Listed On Document | |
| Special Warranty Deed | $247,000 | None Available | |
| Special Warranty Deed | $384,000 | None Available |
Similar Homes in Charlotte, NC
Source: Canopy MLS (Canopy Realtor® Association)
MLS Number: 4171995
APN: 199-255-89
- 7234 Kinley Commons Ln
- 6702 Carradale Way
- 7108 Kinley Commons Ln
- 9760 Springholm Dr
- 7441 Hamilton Bridge Rd
- 9727 Glenburn Ln
- 9510 Birkwood Ct
- 9618 Springholm Dr
- 5628 Selkirkshire Rd
- 6741 Timahoe Ln
- 7504 Canova Ln Unit 5
- 9551 Glenburn Ln
- 9013 Gailes Dr
- 7333 Dulnian Way
- 6842 Berewick Commons Pkwy
- 10123 Barrands Ln
- 8714 Brideswell Ln
- 10728 Bere Island Dr
- 5716 Langwell Ln
- 5860 Clan MacLaine Dr
