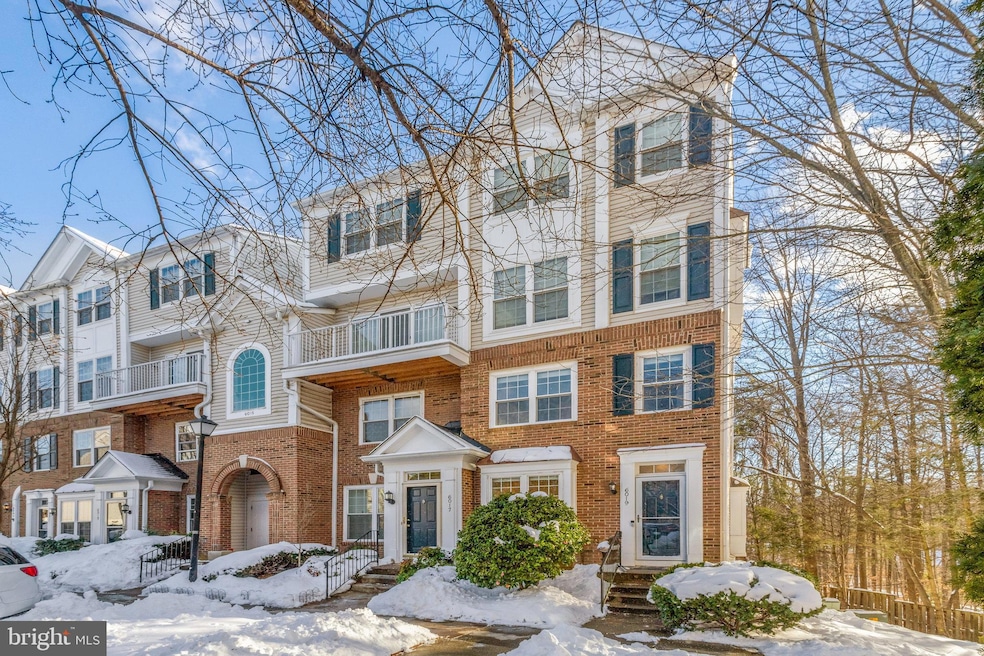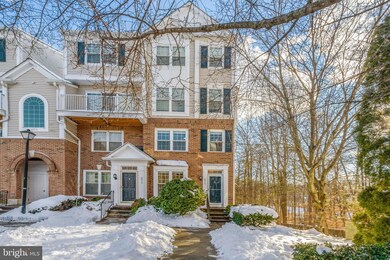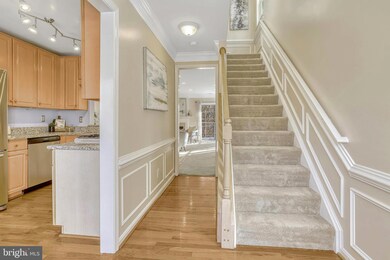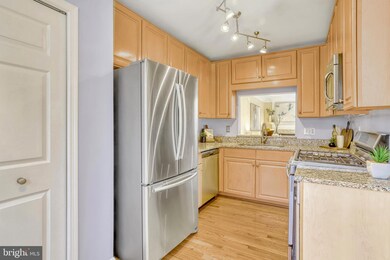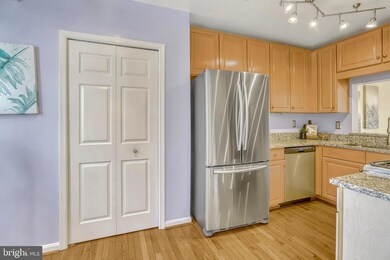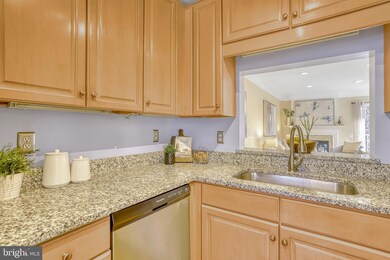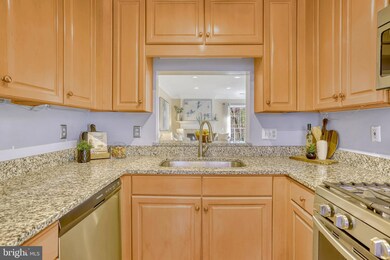
6019 Terrapin Place Unit 6019 Alexandria, VA 22310
Highlights
- View of Trees or Woods
- Colonial Architecture
- Wooded Lot
- Bush Hill Elementary School Rated A-
- Deck
- Traditional Floor Plan
About This Home
As of February 2025CATERED OPEN HOUSE SATURDAY, JAN 18 FROM 12-2PM!
Experience the best of both worlds in this beautiful end-unit condo that feels like a townhouse. Nestled on a quiet cul-de-sac, this home boasts two levels, a private entrance, and two decks overlooking serene wooded views. The end-unit location ensures abundant natural light throughout.
The eat-in kitchen features granite countertops and newer stainless steel appliances, making it perfect for cooking and entertaining. The spacious master suite is a true retreat with a walk-in closet, a private balcony, and a newly renovated bathroom complete with a soaking tub, double vanity, and standing shower.
With over $43,000 in recent updates, this home is move-in ready! Updates include: renovated master bathroom (2020), new HVAC system (2020), new storm door, new blinds for 8 windows, new carpet and paint throughout (2020), new dishwasher, new washer/dryer (2020), new gas range (2022), and two brand new decks (2024).
Conveniently located just one mile to the Van Dorn Metro Station and offering quick access to Kingstowne Town Center, Old Town, The Pentagon, Fort Belvoir, I-495, and I-395.
Enjoy the wonderful community amenities, including trails, green space, a clubhouse, and a newly renovated pool. The pet-friendly community also provides parking for two vehicles (one assigned and one unassigned), plus plenty of visitor parking—perfect for hosting friends and family.
Don’t miss this unique opportunity to own a home that truly has it all!
Townhouse Details
Home Type
- Townhome
Est. Annual Taxes
- $3,483
Year Built
- Built in 1996 | Remodeled in 2020
Lot Details
- Cul-De-Sac
- Wooded Lot
- Property is in excellent condition
HOA Fees
- $545 Monthly HOA Fees
Home Design
- Colonial Architecture
- Brick Exterior Construction
Interior Spaces
- 1,162 Sq Ft Home
- Property has 2 Levels
- Traditional Floor Plan
- Chair Railings
- Ceiling height of 9 feet or more
- Ceiling Fan
- Recessed Lighting
- Gas Fireplace
- Window Treatments
- Entrance Foyer
- Combination Dining and Living Room
- Views of Woods
Kitchen
- Stove
- Microwave
- Ice Maker
- Dishwasher
- Disposal
Flooring
- Carpet
- Luxury Vinyl Plank Tile
Bedrooms and Bathrooms
- 2 Bedrooms
- En-Suite Primary Bedroom
- En-Suite Bathroom
Laundry
- Laundry Room
- Laundry on upper level
- Dryer
- Washer
Home Security
Parking
- 2 Open Parking Spaces
- 2 Parking Spaces
- Parking Lot
- 1 Assigned Parking Space
Outdoor Features
- Deck
Schools
- Bush Hill Elementary School
- Twain Middle School
- Edison High School
Utilities
- Forced Air Heating and Cooling System
- Vented Exhaust Fan
- Electric Water Heater
- Cable TV Available
Listing and Financial Details
- Assessor Parcel Number 81-4-41-5-6019
Community Details
Overview
- Association fees include exterior building maintenance, lawn maintenance, lawn care front, lawn care side, management, insurance, pool(s), snow removal, reserve funds, sewer, trash, water
- The Sycamores At Van Dorn Condos
- Built by PULTE
- Sycamores At Van Dorn Community
- Sycamores At Van Dorn Subdivision
Amenities
- Community Center
- Party Room
- Community Storage Space
Recreation
- Community Playground
- Community Pool
Pet Policy
- Limit on the number of pets
- Pet Size Limit
Security
- Fire and Smoke Detector
Map
Home Values in the Area
Average Home Value in this Area
Property History
| Date | Event | Price | Change | Sq Ft Price |
|---|---|---|---|---|
| 02/03/2025 02/03/25 | Sold | $460,000 | +2.2% | $396 / Sq Ft |
| 01/20/2025 01/20/25 | Pending | -- | -- | -- |
| 01/17/2025 01/17/25 | For Sale | $450,000 | +38.5% | $387 / Sq Ft |
| 05/08/2017 05/08/17 | Sold | $325,000 | 0.0% | $280 / Sq Ft |
| 04/05/2017 04/05/17 | Pending | -- | -- | -- |
| 03/28/2017 03/28/17 | For Sale | $325,000 | 0.0% | $280 / Sq Ft |
| 02/15/2015 02/15/15 | Rented | $1,800 | 0.0% | -- |
| 02/15/2015 02/15/15 | Off Market | $1,800 | -- | -- |
| 01/30/2015 01/30/15 | Price Changed | $1,800 | 0.0% | $2 / Sq Ft |
| 01/30/2015 01/30/15 | For Rent | $1,800 | -5.3% | -- |
| 01/20/2015 01/20/15 | Off Market | $1,900 | -- | -- |
| 01/14/2015 01/14/15 | For Rent | $1,900 | -- | -- |
Tax History
| Year | Tax Paid | Tax Assessment Tax Assessment Total Assessment is a certain percentage of the fair market value that is determined by local assessors to be the total taxable value of land and additions on the property. | Land | Improvement |
|---|---|---|---|---|
| 2024 | $4,547 | $392,520 | $79,000 | $313,520 |
| 2023 | $4,301 | $381,090 | $76,000 | $305,090 |
| 2022 | $4,111 | $359,520 | $72,000 | $287,520 |
| 2021 | $4,018 | $342,400 | $68,000 | $274,400 |
| 2020 | $3,677 | $310,680 | $62,000 | $248,680 |
| 2019 | $3,517 | $297,200 | $59,000 | $238,200 |
| 2018 | $3,457 | $300,610 | $60,000 | $240,610 |
| 2017 | $3,490 | $300,610 | $60,000 | $240,610 |
| 2016 | $3,483 | $300,610 | $60,000 | $240,610 |
| 2015 | $3,193 | $286,150 | $57,000 | $229,150 |
| 2014 | $3,288 | $295,240 | $59,000 | $236,240 |
Mortgage History
| Date | Status | Loan Amount | Loan Type |
|---|---|---|---|
| Open | $446,200 | New Conventional | |
| Closed | $446,200 | New Conventional | |
| Previous Owner | $350,500 | New Conventional | |
| Previous Owner | $349,200 | New Conventional | |
| Previous Owner | $260,000 | New Conventional | |
| Previous Owner | $284,762 | FHA | |
| Previous Owner | $294,566 | FHA | |
| Previous Owner | $292,000 | New Conventional | |
| Previous Owner | $120,000 | No Value Available | |
| Previous Owner | $141,000 | No Value Available | |
| Previous Owner | $138,900 | No Value Available |
Deed History
| Date | Type | Sale Price | Title Company |
|---|---|---|---|
| Deed | $460,000 | First American Title | |
| Deed | $460,000 | First American Title | |
| Warranty Deed | $360,000 | Psr Title Llc | |
| Warranty Deed | $325,000 | Attorney | |
| Warranty Deed | $300,000 | -- | |
| Warranty Deed | $381,000 | -- | |
| Deed | $150,000 | -- | |
| Deed | $145,000 | -- | |
| Deed | $145,156 | -- |
Similar Homes in Alexandria, VA
Source: Bright MLS
MLS Number: VAFX2215990
APN: 0814-41056019
- 6031 Terrapin Place
- 5930 Kimberly Anne Way Unit 301
- 5940 Founders Hill Dr Unit 301
- 6167 Cobbs Rd
- 6003 Chicory Place
- 6169 Howells Rd
- 6062 Estates Dr
- 5801 Brookview Dr
- 6089 Talavera Ct
- 6207 Elati Ct
- 6114 Marilyn Dr
- 6211 Woodland Lake Dr
- 6301 Edsall Rd Unit 303
- 6301 Edsall Rd Unit 120
- 6301 Edsall Rd Unit 306
- 6301 Edsall Rd Unit 210
- 6301 Edsall Rd Unit 513
- 6301 Edsall Rd Unit 407
- 6301 Edsall Rd Unit 610
- 6190 Little Valley Way
