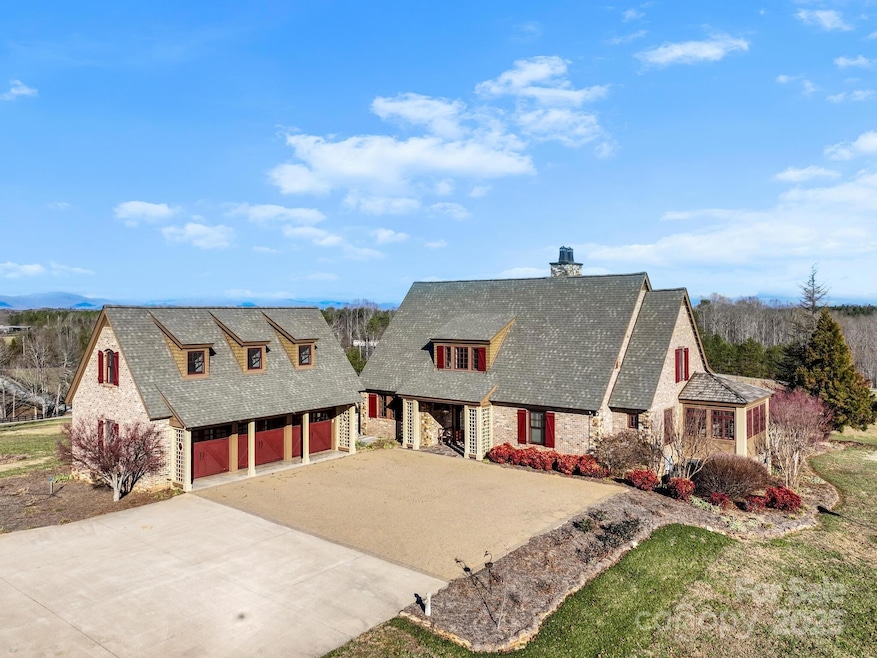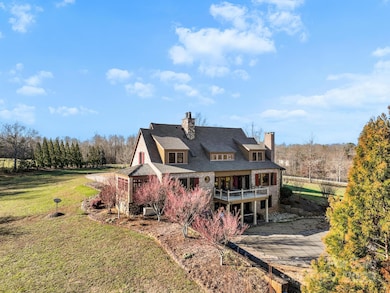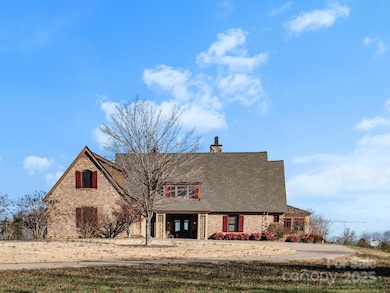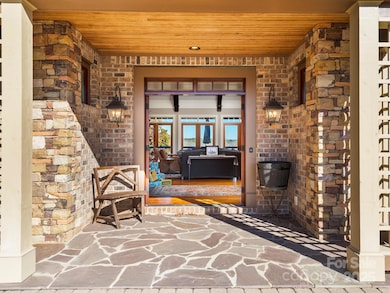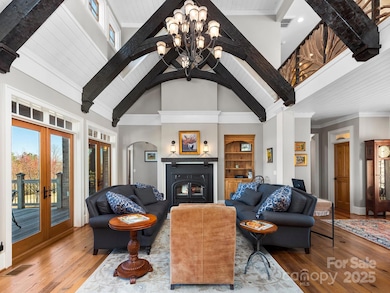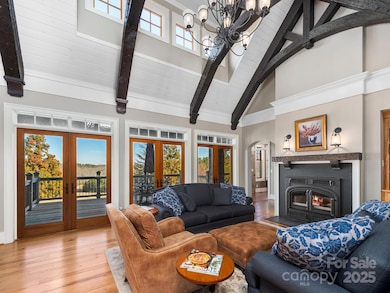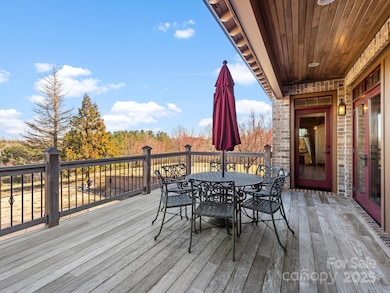602 & 604 Blackwood Rd Columbus, NC 28722
New Hope NeighborhoodEstimated payment $21,719/month
Highlights
- Guest House
- Barn
- In Ground Pool
- Cedar Ridge High Rated A-
- Paddocks
- Mountain View
About This Home
Exceptional private county estate located in the foothills of the Blue Ridge Mountains. Rock Creek Farms boasts 50 acres of privacy, two quality-built homes, a combination of lush pasture and wooded areas, a small creek, and fantastic mountain views with breathtaking sunsets. The 4800sf 4BR/7BA main house offers a spacious floor plan, great for family living and entertaining, along with a unique blend of custom millwork and specialty materials such as cypress flooring, hand-hewn beams, Italian marble and Damascus quartz. A fully finished lower level is complete with wine cellar and access to the in-ground pool. The 1700sf 3BR/2BA guest cottage is worthy of its own listing. Multi-use 2200sf barn, 3 fenced pastures and shelters. Well-suited for equestrian use, gentleman farm, or family compound. Minutes to town amenities. 40 minutes to major airport. Too many details to include here. See virtual tour for additional photos. This property will not disappoint even the most discerning buyer.
Listing Agent
Tryon Horse & Home LLC Brokerage Email: KSmall@tryonhorseandhome.com License #297170
Home Details
Home Type
- Single Family
Year Built
- Built in 2006
Lot Details
- Partially Fenced Property
- Wood Fence
- Private Lot
- Level Lot
- Cleared Lot
- Wooded Lot
- Property is zoned MX
Parking
- 3 Car Detached Garage
- Front Facing Garage
- Garage Door Opener
- Circular Driveway
Home Design
- Arts and Crafts Architecture
- Cottage
- Brick Exterior Construction
- Metal Roof
- Wood Siding
- Stone Siding
- Hardboard
Interior Spaces
- 1.5-Story Property
- Elevator
- Wood Burning Fireplace
- Family Room with Fireplace
- Great Room with Fireplace
- Living Room with Fireplace
- Screened Porch
- Mountain Views
- Home Security System
Kitchen
- Electric Oven
- Gas Range
- Warming Drawer
- Dishwasher
- Wine Refrigerator
Flooring
- Wood
- Tile
Bedrooms and Bathrooms
Finished Basement
- Walk-Out Basement
- Interior Basement Entry
- Stubbed For A Bathroom
- Crawl Space
Pool
- In Ground Pool
- Spa
Outdoor Features
- Access to stream, creek or river
- Balcony
- Fireplace in Patio
- Fire Pit
- Separate Outdoor Workshop
Additional Homes
- Guest House
Schools
- Polk Central Elementary School
- Polk Middle School
- Polk High School
Farming
- Barn
- Machine Shed
- Pasture
Horse Facilities and Amenities
- Paddocks
- Hay Storage
Utilities
- Central Heating and Cooling System
- Vented Exhaust Fan
- Heat Pump System
- Heating System Uses Propane
- Power Generator
- Gas Water Heater
- Septic Tank
Listing and Financial Details
- Assessor Parcel Number P125-116
Map
Home Values in the Area
Average Home Value in this Area
Property History
| Date | Event | Price | Change | Sq Ft Price |
|---|---|---|---|---|
| 01/16/2025 01/16/25 | For Sale | $3,300,000 | -- | $681 / Sq Ft |
Source: Canopy MLS (Canopy Realtor® Association)
MLS Number: 4213028
- 6358 Pathway Ct
- 106 Woodkirk Ln
- Lt 1, 2, 3 New Hope Dr
- Lot 1 Millcent Ct
- Lot 2 Millcent Ct
- Lot 3 Millcent Ct
- 21 Wedgewood Rd
- 100 Maywood Way
- 6117 Highway 86
- 2108 New Hope Church Rd
- 3 Arthur Minnis Rd
- 2 Arthur Minnis Rd
- 3018 Green Hill Dr
- 301 Stone Currie Dr
- 3424 Forest Oaks Dr
- 413 Palafox Dr
- 151 Schultz St Unit 26C
- 128 Schultz St Unit 36A
- 139 Kingsbury Dr Unit 6B
- 120 Schultz St
