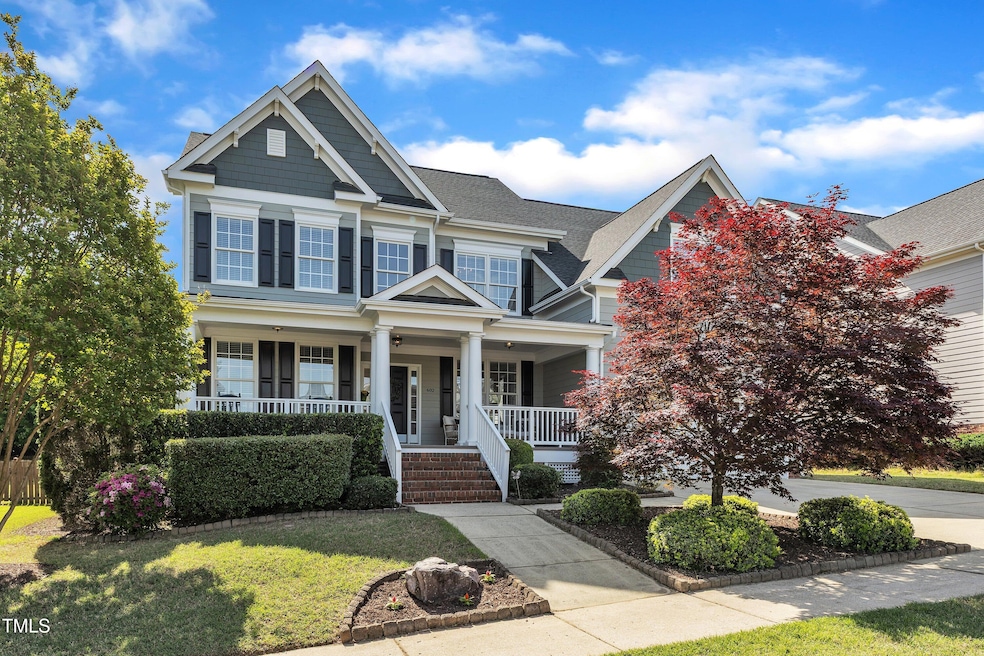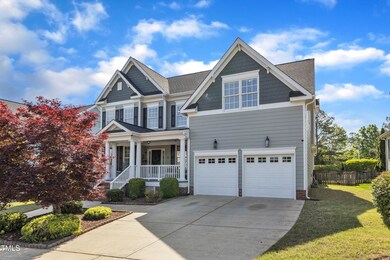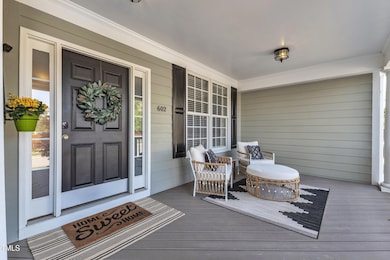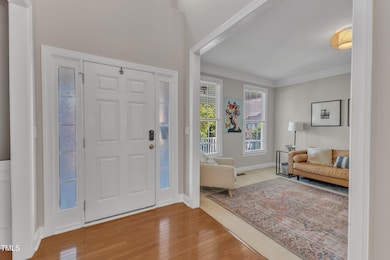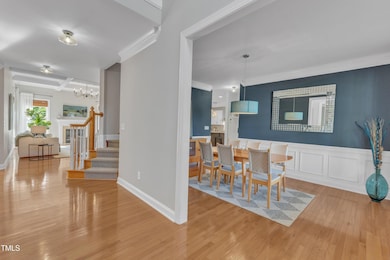
602 Alden Bridge Dr Cary, NC 27519
Cary Park NeighborhoodEstimated payment $6,157/month
Highlights
- Clubhouse
- Transitional Architecture
- Granite Countertops
- Mills Park Elementary School Rated A
- Wood Flooring
- 3-minute walk to Cary Park Clubhouse
About This Home
This Cary Park beauty blends style and function with a flexible layout that includes a dedicated office, large bonus/media room, four generously sized bedrooms, 3.5 baths, a welcoming rocking chair front porch, and a spacious screened back porch.Thoughtful upgrades and fresh paint run throughout: hardwood floors in key areas, luxury vinyl tile in the morning room, a chic coffee bar, and custom drop zone. You will love entertaining in this show-stopping kitchen loaded with Monogram appliances, Advantium oven, 36'' gas cooktop, filtered hot water dispenser, wine cooler, and expanded cabinetry with a built-in workstation! The living room features custom maple built-ins and family room with an elegant, 10ft coffered ceiling. Enjoy the outdoors on the spacious screened porch addition—complete with skylights and a mounted TV— that flows out to a paver patio and large fenced backyard, around the corner from the pool and playground. The primary suite includes dual closets and an updated bath filled with natural light, and a flex room off the primary with bypass doors for added privacy, perfect for a second office, studio, or fitness space. The media/bonus room features a dry bar, extra storage and is wired for surround sound, with rear speakers conveying. One of the bedrooms features an en suite bath and custom closet system. Over 600 SQ FT of walk-up attic space is stacked with extra sheetrock and ready for future expansion. Cary Park's clubhouse, playground, and picnic area for just $48/month HOA fee, plus optional pool membership. New roof in 2019 and new HVACs in 2019/2024. Great location near top-rated schools, greenway trails, recreation, shopping, and dining—this one has it all! Visit redfin.com for more information and the cinematic video tour.
Listing Agent
Dennis de Jong
Redfin Corporation License #303011

Home Details
Home Type
- Single Family
Est. Annual Taxes
- $7,505
Year Built
- Built in 2006
Lot Details
- 0.28 Acre Lot
- Back Yard Fenced
HOA Fees
- $45 Monthly HOA Fees
Parking
- 2 Car Attached Garage
- Front Facing Garage
- Private Driveway
- 2 Open Parking Spaces
Home Design
- Transitional Architecture
- Permanent Foundation
- Shingle Roof
Interior Spaces
- 3,838 Sq Ft Home
- 2-Story Property
- Built-In Features
- Bookcases
- Coffered Ceiling
- Smooth Ceilings
- Recessed Lighting
- Great Room with Fireplace
- Screened Porch
- Attic Floors
Kitchen
- Built-In Oven
- Gas Cooktop
- Range Hood
- Microwave
- Plumbed For Ice Maker
- Dishwasher
- Wine Cooler
- Stainless Steel Appliances
- Kitchen Island
- Granite Countertops
Flooring
- Wood
- Tile
- Luxury Vinyl Tile
Bedrooms and Bathrooms
- 4 Bedrooms
- Dual Closets
- Walk-In Closet
- Double Vanity
- Private Water Closet
- Separate Shower in Primary Bathroom
- Soaking Tub
- Walk-in Shower
Schools
- Mills Park Elementary And Middle School
- Green Level High School
Additional Features
- Patio
- Forced Air Heating and Cooling System
Listing and Financial Details
- Assessor Parcel Number 0725.04-50-2549.000
Community Details
Overview
- Elite Association, Phone Number (919) 233-7660
- Cary Park Subdivision
Amenities
- Picnic Area
- Clubhouse
Recreation
- Community Playground
- Community Pool
Map
Home Values in the Area
Average Home Value in this Area
Tax History
| Year | Tax Paid | Tax Assessment Tax Assessment Total Assessment is a certain percentage of the fair market value that is determined by local assessors to be the total taxable value of land and additions on the property. | Land | Improvement |
|---|---|---|---|---|
| 2024 | $7,505 | $892,633 | $240,000 | $652,633 |
| 2023 | $5,705 | $567,399 | $116,000 | $451,399 |
| 2022 | $5,493 | $567,399 | $116,000 | $451,399 |
| 2021 | $5,382 | $567,399 | $116,000 | $451,399 |
| 2020 | $5,410 | $567,399 | $116,000 | $451,399 |
| 2019 | $5,246 | $488,057 | $116,000 | $372,057 |
| 2018 | $4,922 | $488,057 | $116,000 | $372,057 |
| 2017 | $4,730 | $488,057 | $116,000 | $372,057 |
| 2016 | $4,659 | $488,057 | $116,000 | $372,057 |
| 2015 | $4,808 | $486,294 | $116,000 | $370,294 |
| 2014 | $4,533 | $486,294 | $116,000 | $370,294 |
Property History
| Date | Event | Price | Change | Sq Ft Price |
|---|---|---|---|---|
| 04/24/2025 04/24/25 | Pending | -- | -- | -- |
Deed History
| Date | Type | Sale Price | Title Company |
|---|---|---|---|
| Warranty Deed | -- | None Listed On Document | |
| Warranty Deed | $466,000 | None Available |
Mortgage History
| Date | Status | Loan Amount | Loan Type |
|---|---|---|---|
| Previous Owner | $273,000 | New Conventional | |
| Previous Owner | $291,000 | New Conventional | |
| Previous Owner | $359,500 | New Conventional | |
| Previous Owner | $365,953 | New Conventional | |
| Previous Owner | $381,000 | Unknown | |
| Previous Owner | $30,000 | Credit Line Revolving | |
| Previous Owner | $372,300 | Purchase Money Mortgage |
Similar Homes in the area
Source: Doorify MLS
MLS Number: 10091005
APN: 0725.04-50-2549-000
- 335 Bridgegate Dr
- 5605 Cary Glen Blvd
- 617 Sealine Dr
- 909 Grogans Mill Dr
- 304 Frontgate Dr
- 107 Oxford Creek Rd
- 944 Alden Bridge Dr
- 2017 Ollivander Dr
- 402 Troycott Place
- 227 Walford Way
- 712 Portstewart Dr Unit 712
- 103 Ballyliffen Ln
- 410 Bent Tree Ln
- 217 Waterford Lake Dr Unit 217
- 714 Waterford Lake Dr
- 948 Uprock Dr
- 317 Castle Rock Ln
- 106 Park Manor Ln
- 1222 Waterford Lake Dr
- 230 Tidal Pool Way
