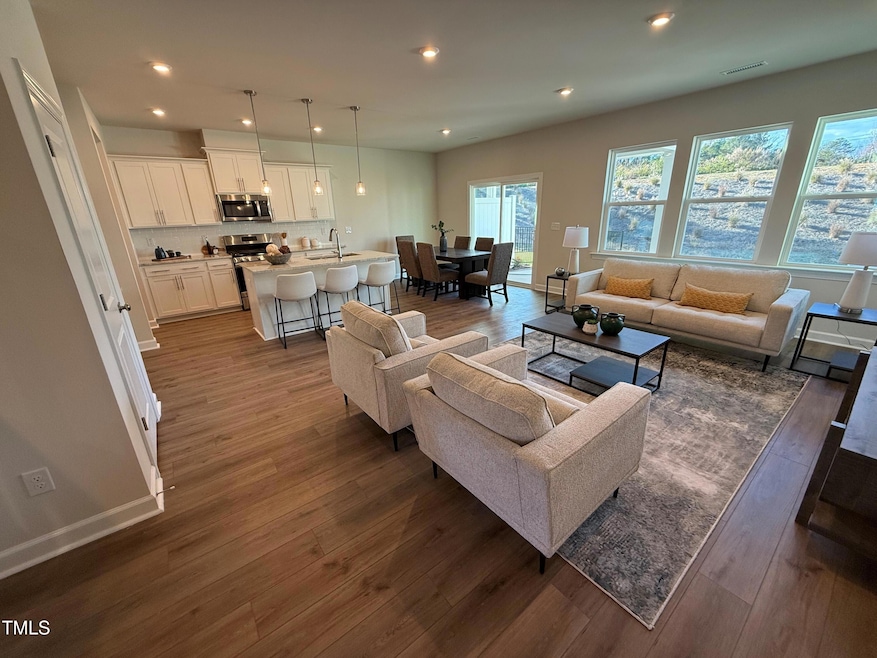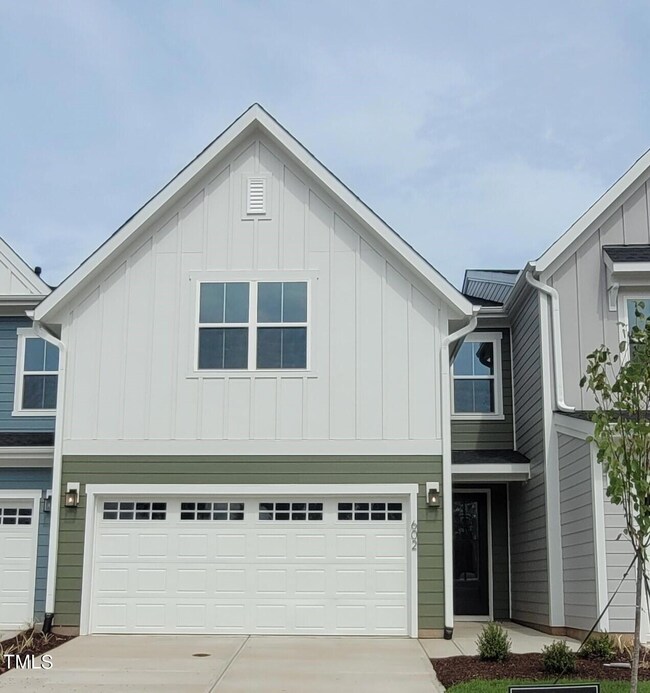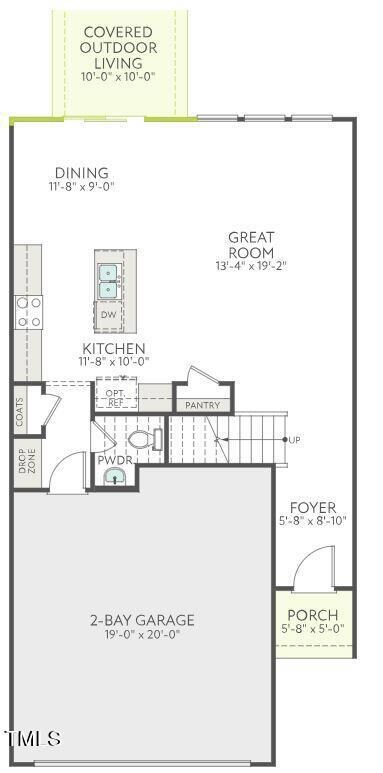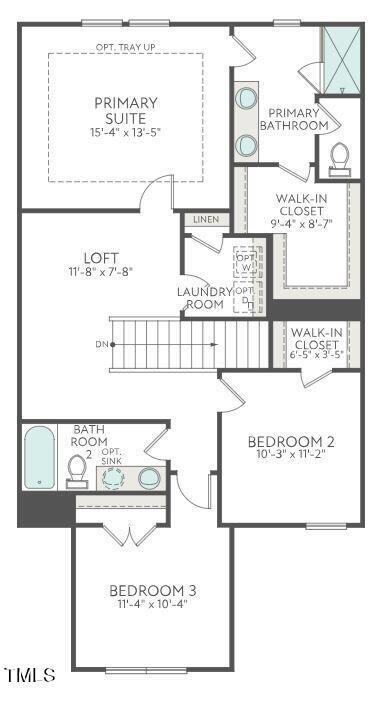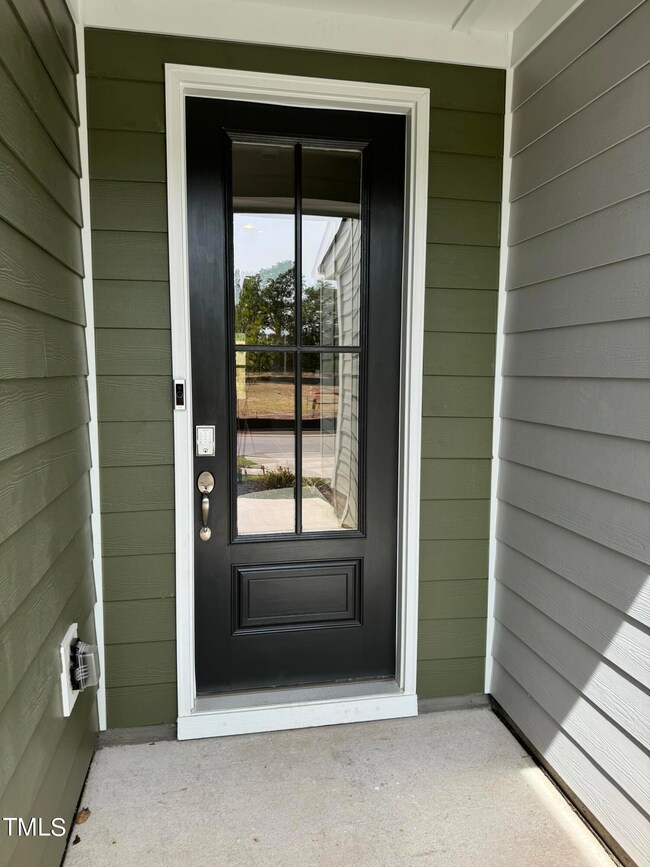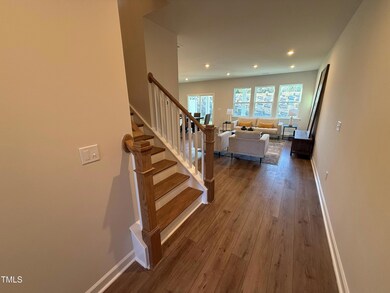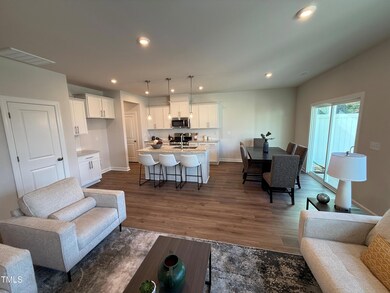
602 Britney Ct Durham, NC 27713
Woodcroft NeighborhoodHighlights
- New Construction
- Craftsman Architecture
- Laundry Room
- Pearsontown Elementary School Rated A
- 2 Car Attached Garage
- Luxury Vinyl Tile Flooring
About This Home
As of February 2025Ready Now !! The Eno is an 1785 sqft home with an open-concept layout that integrates the living, dining, and kitchen areas. This design creates a spacious and inviting atmosphere, perfect for everyday living and entertaining guests. The Eno is a two story floor plan and includes all three bedrooms upstairs, two full bathrooms, and a conveniently located half bath on the first floor. The laundry room is conveniently located up stairs. The drop zone located when you enter from the garage is a great place for shoes and other miscellaneous things. Enjoy outdoor living under the 10' x 10' covered patio, ideal for relaxing. The attached two-car garage, provides ample space and extra storage. Located close to RDU International Airport, RTP and Brier Creek Commons, Tredenham offers great accessibility to work and entertainment.
Townhouse Details
Home Type
- Townhome
Year Built
- Built in 2024 | New Construction
Lot Details
- 2,744 Sq Ft Lot
HOA Fees
- $175 Monthly HOA Fees
Parking
- 2 Car Attached Garage
- 2 Open Parking Spaces
Home Design
- Craftsman Architecture
- Slab Foundation
- Frame Construction
- Blown-In Insulation
- Batts Insulation
- Architectural Shingle Roof
- Cement Siding
- HardiePlank Type
Interior Spaces
- 1,785 Sq Ft Home
- 2-Story Property
- Attic or Crawl Hatchway Insulated
- Laundry Room
Flooring
- Carpet
- Luxury Vinyl Tile
Bedrooms and Bathrooms
- 3 Bedrooms
Schools
- Spring Valley Elementary School
- Neal Middle School
- Southern High School
Utilities
- Forced Air Heating and Cooling System
- Heating System Uses Natural Gas
Community Details
- Association fees include ground maintenance, maintenance structure, trash
- Charleston Management Association, Phone Number (919) 847-3003
- Built by Tri Pointe Homes
- Tredenham Subdivision, Eno Floorplan
Listing and Financial Details
- Assessor Parcel Number Lot 29
Map
Home Values in the Area
Average Home Value in this Area
Property History
| Date | Event | Price | Change | Sq Ft Price |
|---|---|---|---|---|
| 02/20/2025 02/20/25 | Sold | $425,990 | 0.0% | $239 / Sq Ft |
| 01/18/2025 01/18/25 | Pending | -- | -- | -- |
| 01/02/2025 01/02/25 | Price Changed | $425,990 | +0.2% | $239 / Sq Ft |
| 11/23/2024 11/23/24 | Price Changed | $424,990 | -4.1% | $238 / Sq Ft |
| 11/15/2024 11/15/24 | Price Changed | $442,998 | +4.2% | $248 / Sq Ft |
| 09/05/2024 09/05/24 | For Sale | $424,990 | 0.0% | $238 / Sq Ft |
| 09/05/2024 09/05/24 | Off Market | $424,990 | -- | -- |
| 08/09/2024 08/09/24 | Price Changed | $424,990 | -4.1% | $238 / Sq Ft |
| 06/12/2024 06/12/24 | For Sale | $442,998 | -- | $248 / Sq Ft |
Similar Homes in the area
Source: Doorify MLS
MLS Number: 10035015
- 5829 Sandstone Dr
- 5605 Christie Ln
- 5302 Silkwood Dr
- 6102 Coronado Ln
- 813 Antoine Dr Unit Lot 4
- 817 Antoine Dr Unit Lot 5
- 809 Antoine Dr Unit Lot 3
- 821 Antoine Dr Unit Lot 6
- 825 Antoine Dr Unit Lot 7
- 808 Antoine Dr Unit Lot 10
- 816 Antoine Dr Unit Lot 9
- 824 Antoine Dr Unit Lot 8
- 5624 Barbee Rd
- 1018 Goldmist Ln
- 16 Chownings St
- 6502 Barbee Rd
- 1322 Pebble Creek Crossing
- 5911 Mountain Island Dr
- 7 Dardanelle Ln
- 309 Ebon Rd
