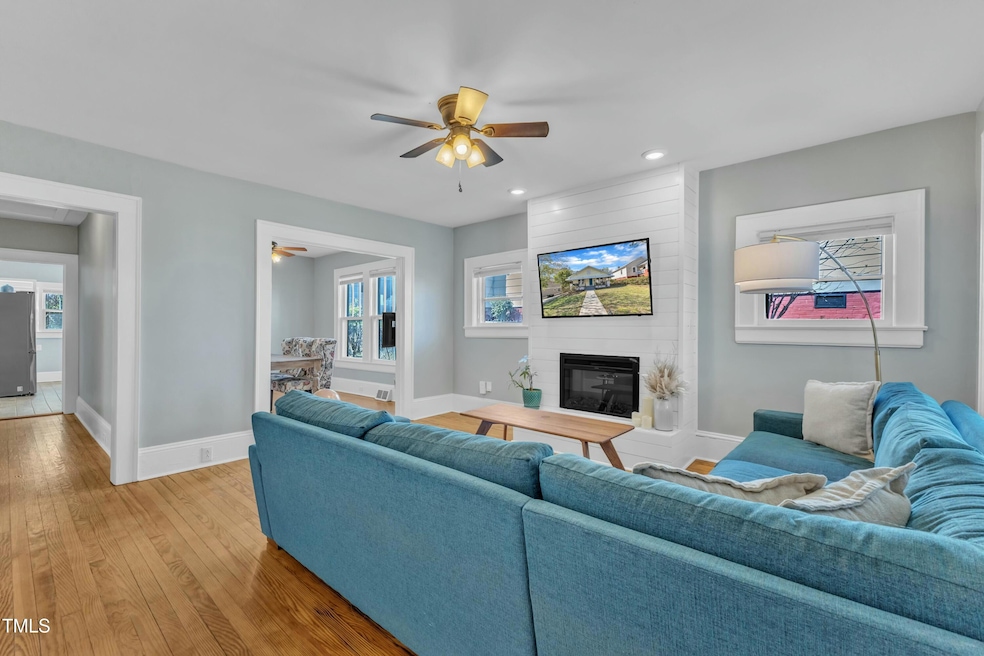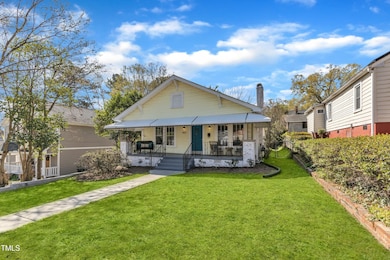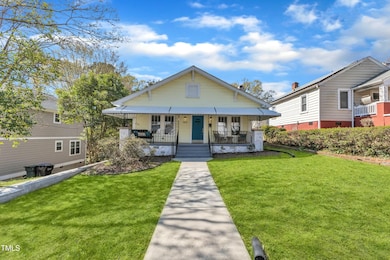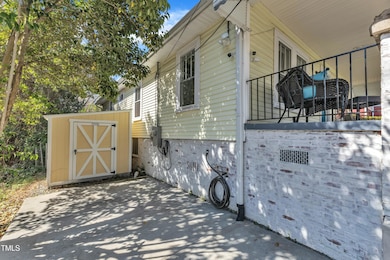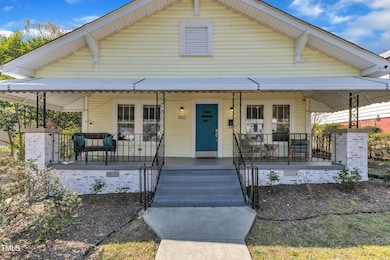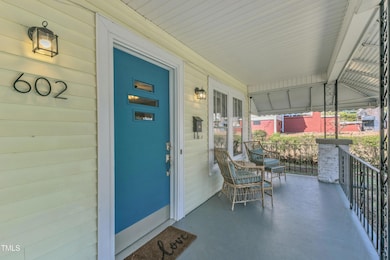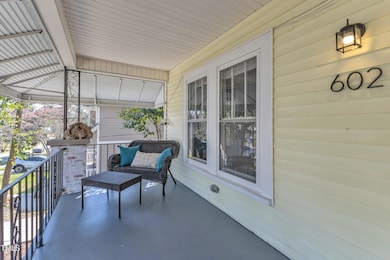
602 Dunbar St Durham, NC 27701
Hayti District NeighborhoodEstimated payment $2,372/month
Highlights
- The property is located in a historic district
- Craftsman Architecture
- Granite Countertops
- Open Floorplan
- Wood Flooring
- 3-minute walk to W.D. Hill Recreation Center
About This Home
Located in Durham's Stokesdale Historic District. Renovated four years ago, this beautifully maintained one-story craftsman seamlessly blends historic charm with a modern touch. Step inside to find original wood floors, granite countertops, and an open, sunlit layout enhanced by cordless blinds througout. The home features a cast iron tub, perfect for soaking and adding a vintage flair to the modernised bathroom. updates include a HVAC system (January 2023) and new ductwork, ensuring year-round comfort. The cozy living space features an electric fireplace. Outside, you'll find an electric car charger conveniently located in the driveway and a newly added storage shed, perfect for tools, bikes or storage. Washer, dryer, and refrigerator convey, making this home truly move-in ready. A rare gem in a beloved neighbourhood, don't miss your opportunity to own this beautiful blend of classic and contemporary living! Great investment opportunity! proximity to key locations:
•Downtown Durham - ~1.5 miles
•Durham Bulls Athletic Park - ~1.5 miles
•Durham Performing Arts Center (DPAC) - ~1.5 miles
•Duke University - ~2.5 miles
•Duke Regional Hospital - ~3 miles
•NC-147 (Durham Freeway) - ~1 mile
•Raleigh-Durham International Airport (RDU) - ~15 miles
Home Details
Home Type
- Single Family
Est. Annual Taxes
- $2,416
Year Built
- Built in 1936
Lot Details
- 5,227 Sq Ft Lot
- Back Yard Fenced
- Chain Link Fence
Home Design
- Craftsman Architecture
- Pillar, Post or Pier Foundation
- Shingle Roof
- Vinyl Siding
- Lead Paint Disclosure
Interior Spaces
- 1,347 Sq Ft Home
- 1-Story Property
- Open Floorplan
- Ceiling Fan
- Recessed Lighting
- Electric Fireplace
- Entrance Foyer
- Living Room with Fireplace
- Combination Kitchen and Dining Room
- Smart Locks
Kitchen
- Electric Oven
- Cooktop
- Microwave
- Dishwasher
- Stainless Steel Appliances
- Kitchen Island
- Granite Countertops
- Instant Hot Water
Flooring
- Wood
- Tile
Bedrooms and Bathrooms
- 3 Bedrooms
- 2 Full Bathrooms
- Primary bathroom on main floor
- Soaking Tub
- Bathtub with Shower
- Walk-in Shower
Laundry
- Laundry in Kitchen
- Stacked Washer and Dryer
Basement
- French Drain
- Crawl Space
Parking
- 2 Parking Spaces
- Electric Vehicle Home Charger
- 2 Open Parking Spaces
- Off-Street Parking
Outdoor Features
- Covered patio or porch
- Outdoor Storage
- Rain Gutters
Location
- The property is located in a historic district
Schools
- Fayetteville Elementary School
- Githens Middle School
- Jordan High School
Utilities
- Central Air
- Heat Pump System
Community Details
- No Home Owners Association
- Stokesdale Subdivision
Listing and Financial Details
- Assessor Parcel Number 117350
Map
Home Values in the Area
Average Home Value in this Area
Tax History
| Year | Tax Paid | Tax Assessment Tax Assessment Total Assessment is a certain percentage of the fair market value that is determined by local assessors to be the total taxable value of land and additions on the property. | Land | Improvement |
|---|---|---|---|---|
| 2024 | $2,416 | $173,178 | $22,300 | $150,878 |
| 2023 | $2,268 | $173,178 | $22,300 | $150,878 |
| 2022 | $2,217 | $173,178 | $22,300 | $150,878 |
| 2021 | $732 | $57,482 | $22,300 | $35,182 |
| 2020 | $715 | $57,482 | $22,300 | $35,182 |
| 2019 | $715 | $57,482 | $22,300 | $35,182 |
| 2018 | $694 | $51,139 | $11,150 | $39,989 |
| 2017 | $689 | $51,139 | $11,150 | $39,989 |
| 2016 | $665 | $51,139 | $11,150 | $39,989 |
| 2015 | $1,015 | $73,318 | $14,389 | $58,929 |
| 2014 | $1,015 | $73,318 | $14,389 | $58,929 |
Property History
| Date | Event | Price | Change | Sq Ft Price |
|---|---|---|---|---|
| 04/03/2025 04/03/25 | For Sale | $389,000 | +36.3% | $289 / Sq Ft |
| 12/14/2023 12/14/23 | Off Market | $285,500 | -- | -- |
| 06/14/2021 06/14/21 | Sold | $285,500 | 0.0% | $220 / Sq Ft |
| 05/11/2021 05/11/21 | Pending | -- | -- | -- |
| 05/07/2021 05/07/21 | For Sale | $285,500 | -- | $220 / Sq Ft |
Deed History
| Date | Type | Sale Price | Title Company |
|---|---|---|---|
| Warranty Deed | $285,500 | None Available | |
| Warranty Deed | $46,000 | None Available | |
| Special Warranty Deed | $10,000 | None Available |
Mortgage History
| Date | Status | Loan Amount | Loan Type |
|---|---|---|---|
| Open | $55,000 | Credit Line Revolving | |
| Open | $271,225 | New Conventional | |
| Previous Owner | $44,000 | Seller Take Back |
Similar Homes in Durham, NC
Source: Doorify MLS
MLS Number: 10086557
APN: 117350
- 611 Dunbar St
- 507 Price Ave
- 425 Price Ave
- 300 Price Ave
- 301 Dunstan Ave
- 2709 Fayetteville St Unit 1A
- 2709 Fayetteville St
- 810 Cox Ave
- 1203 Avery St
- 1213 Dawkins St
- 1213 Lincoln St
- 905 Linwood Ave
- 311 Burnette St
- 1415 Concord St
- 908 Colfax St
- 315 E Umstead St
- 111 Dunstan Ave
- 116 Dunstan Ave
- 1006 Linwood Ave
- 313 E Umstead St
