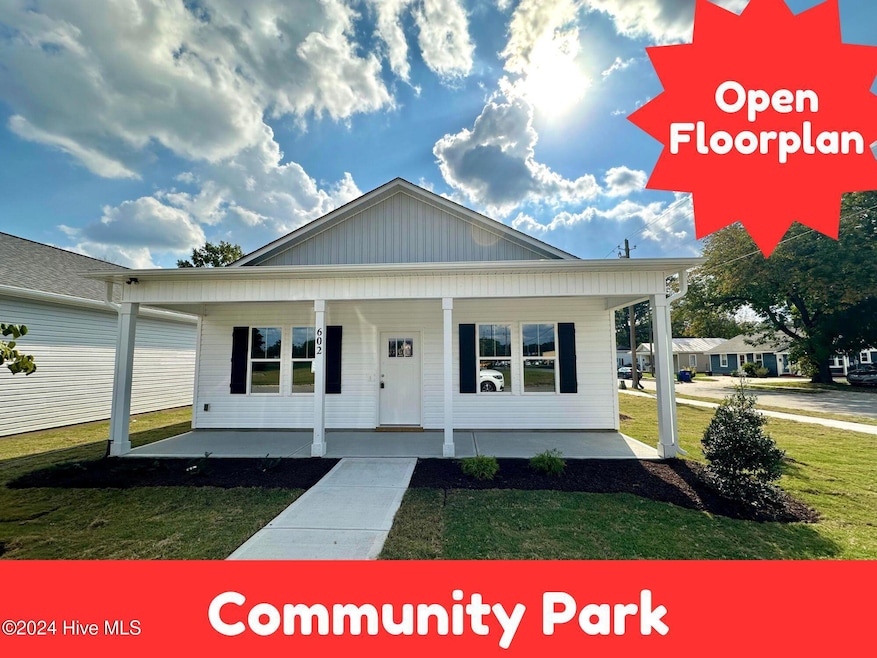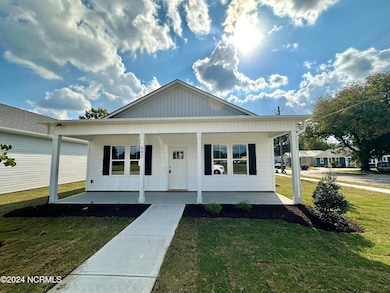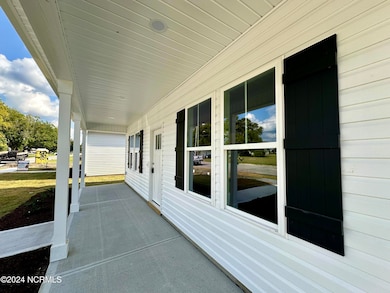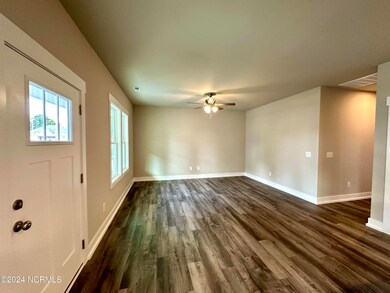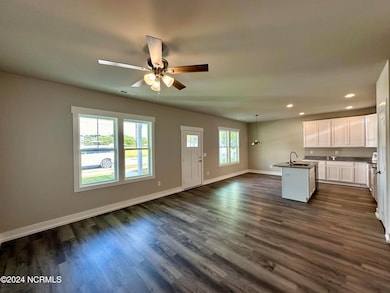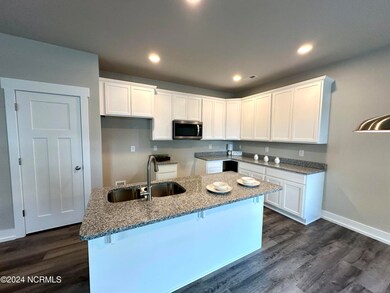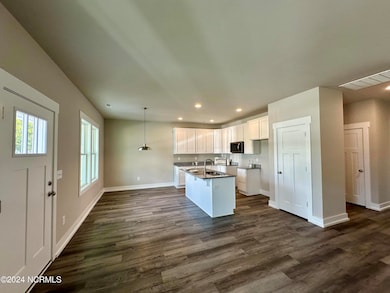
602 E Johnston St Smithfield, NC 27577
Estimated payment $1,608/month
Highlights
- Covered patio or porch
- Forced Air Heating and Cooling System
- Ceiling Fan
- Laundry Room
- Combination Dining and Living Room
- Family Room
About This Home
Welcome to this conveniently located home in the heart of town, where everything you need is just a short walk away. Situated on a desirable corner lot with sidewalks and rear parking, this property offers both charm and practicality. Step onto the long, inviting front porch, perfect for relaxing and enjoyment. Inside, you'll be greeted by luxurious LVP flooring that flows seamlessly through the family room and kitchen. The kitchen is a chef's delight, featuring an abundance of cabinets, a pantry, granite countertops, and an eat-at bar that adjoins the dining area, making it ideal for entertaining. A walk-in laundry room provides ample storage space with built-in shelf as well as a convenient side door entrance. Down the hall, the primary bedroom is tucked away at the back of the house for added privacy and includes a walk-in closet and an en-suite bathroom with cultured marble countertops and a shower with a built-in seat. Two additional bedrooms share a full hall bath with a tub-shower combination and cultured marble countertops, making this home perfect for all. Welcome home
Home Details
Home Type
- Single Family
Est. Annual Taxes
- $1,307
Year Built
- Built in 2024
Lot Details
- 3,485 Sq Ft Lot
- Lot Dimensions are 46x85x44x86
- Property is zoned R-8
HOA Fees
- $20 Monthly HOA Fees
Home Design
- Slab Foundation
- Wood Frame Construction
- Shingle Roof
- Vinyl Siding
- Stick Built Home
Interior Spaces
- 1,290 Sq Ft Home
- 1-Story Property
- Ceiling Fan
- Family Room
- Combination Dining and Living Room
- Laundry Room
Kitchen
- Range
- Dishwasher
Bedrooms and Bathrooms
- 3 Bedrooms
- 2 Full Bathrooms
Parking
- Driveway
- Parking Lot
Outdoor Features
- Covered patio or porch
Schools
- South Smithfield Elementary School
- Smithfield Middle School
- Smithfield/Selma High School
Utilities
- Forced Air Heating and Cooling System
- Electric Water Heater
Community Details
- Spring Branch Commons Association, Phone Number (919) 369-1844
- Spring Branch Subdivision
Listing and Financial Details
- Tax Lot 3
- Assessor Parcel Number 15026060f
Map
Home Values in the Area
Average Home Value in this Area
Tax History
| Year | Tax Paid | Tax Assessment Tax Assessment Total Assessment is a certain percentage of the fair market value that is determined by local assessors to be the total taxable value of land and additions on the property. | Land | Improvement |
|---|---|---|---|---|
| 2024 | $1,307 | $105,410 | $105,410 | $0 |
| 2023 | $1,328 | $105,410 | $105,410 | $0 |
| 2022 | $400 | $30,750 | $30,750 | $0 |
| 2021 | $400 | $30,750 | $30,750 | $0 |
| 2020 | $409 | $30,750 | $30,750 | $0 |
| 2019 | $898 | $67,500 | $67,500 | $0 |
| 2018 | $585 | $43,330 | $43,330 | $0 |
| 2017 | $585 | $43,330 | $43,330 | $0 |
| 2016 | $585 | $43,330 | $43,330 | $0 |
| 2015 | $585 | $43,330 | $43,330 | $0 |
| 2014 | $585 | $43,330 | $43,330 | $0 |
Property History
| Date | Event | Price | Change | Sq Ft Price |
|---|---|---|---|---|
| 01/17/2025 01/17/25 | Price Changed | $264,900 | -1.9% | $205 / Sq Ft |
| 12/11/2024 12/11/24 | Price Changed | $269,999 | -1.8% | $209 / Sq Ft |
| 10/08/2024 10/08/24 | For Sale | $274,999 | -- | $213 / Sq Ft |
Deed History
| Date | Type | Sale Price | Title Company |
|---|---|---|---|
| Warranty Deed | $225,000 | None Available | |
| Interfamily Deed Transfer | -- | None Available |
Mortgage History
| Date | Status | Loan Amount | Loan Type |
|---|---|---|---|
| Closed | $225,000 | Purchase Money Mortgage |
Similar Homes in Smithfield, NC
Source: Hive MLS
MLS Number: 100470025
APN: 15026060
