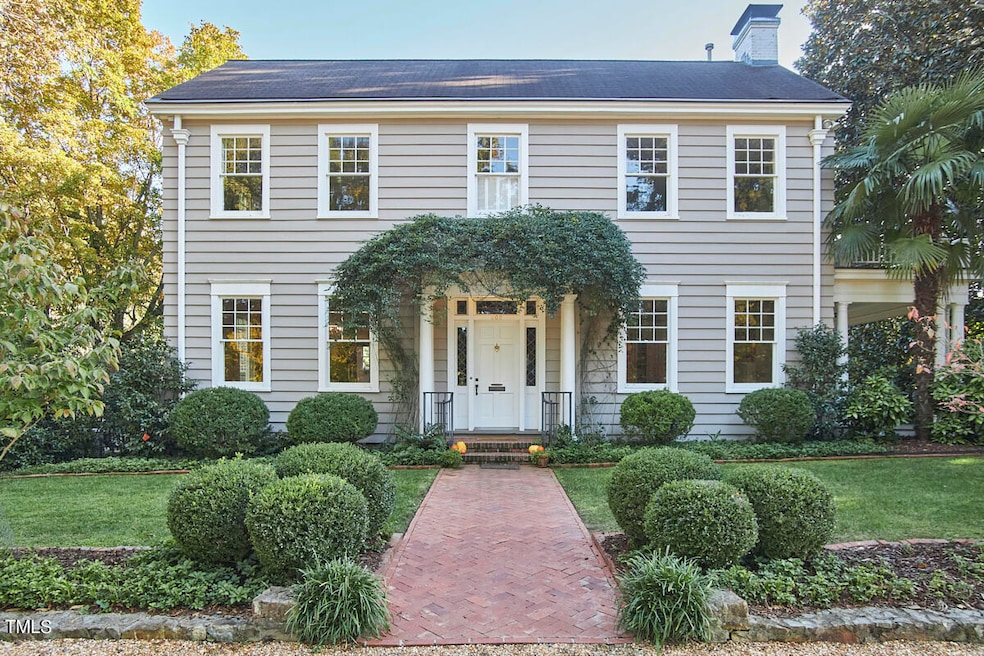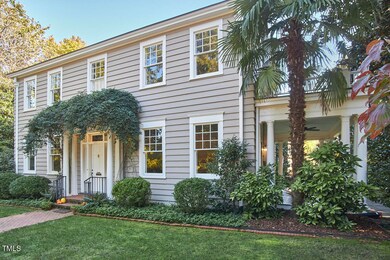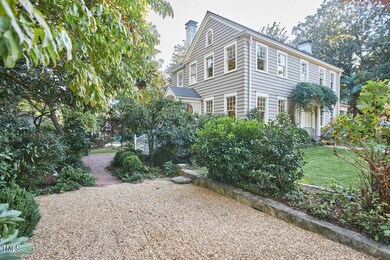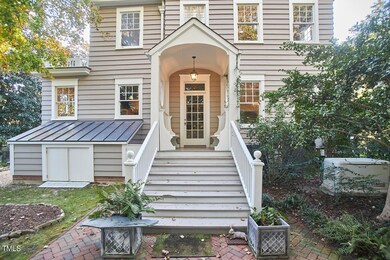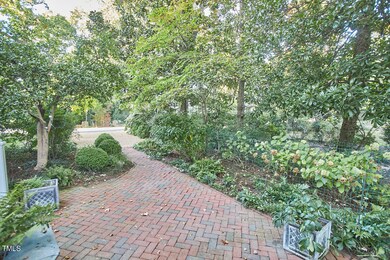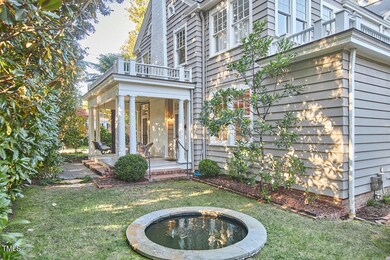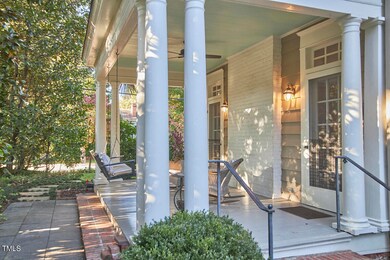
602 E Rosemary St Chapel Hill, NC 27514
Franklin-Rosemary NeighborhoodHighlights
- Colonial Architecture
- Wood Flooring
- Corner Lot
- Phillips Middle School Rated A
- Main Floor Primary Bedroom
- Mud Room
About This Home
As of December 2024Built in 1925 by Brodie Thompson for Bertha, Mittie, and Myrtle Pickard, the daughters of George and Sarah Pickard, and designed by architect Arthur Nash, 602 E. Rosemary continues to charm with its subtle Southern elegance almost 100 years after its construction. Although Nash designed only a handful of private residences, the bulk of Nash's professional catalogue, including the Carolina Inn, can be found on campus. With only two owners of record, renovations and updates have been carefully planned to maintain and reflect the original architectural details and intent. The house graciously receives visitors with a generously proportioned entry, light-filled living and dining rooms, and a kitchen big enough for cooking and entertaining. Even though you are a hop, skip, and a jump from the hustle and bustle of Franklin Street, a rocking chair porch facing Boundary Street, a covered porch off the scullery, and a petite English garden bordering the Horace Williams House property all provide quiet and private outdoor spaces to visit or retreat. A large walk-up attic offers ample additional storage for all the extras, and the attached shed is big enough for bicycles, strollers, and potting supplies.
Home Details
Home Type
- Single Family
Est. Annual Taxes
- $13,465
Year Built
- Built in 1925
Lot Details
- 8,712 Sq Ft Lot
- Corner Lot
Home Design
- Colonial Architecture
- Brick Foundation
- Concrete Foundation
- Architectural Shingle Roof
- Clapboard
- Lead Paint Disclosure
Interior Spaces
- 3,081 Sq Ft Home
- 2-Story Property
- Bookcases
- Crown Molding
- Ceiling Fan
- Mud Room
- Living Room
- Dining Room
- Unfinished Basement
- Sump Pump
- Laundry Room
Kitchen
- Butlers Pantry
- Gas Cooktop
- Kitchen Island
Flooring
- Wood
- Ceramic Tile
Bedrooms and Bathrooms
- 4 Bedrooms
- Primary Bedroom on Main
- 3 Full Bathrooms
Attic
- Attic Floors
- Permanent Attic Stairs
Parking
- 2 Parking Spaces
- 2 Open Parking Spaces
Schools
- Estes Hills Elementary School
- Guy Phillips Middle School
- East Chapel Hill High School
Utilities
- Dehumidifier
- Forced Air Zoned Heating and Cooling System
- Heating System Uses Natural Gas
- Power Generator
- Tankless Water Heater
- Gas Water Heater
Community Details
- No Home Owners Association
Listing and Financial Details
- Assessor Parcel Number 9788682991
Map
Home Values in the Area
Average Home Value in this Area
Property History
| Date | Event | Price | Change | Sq Ft Price |
|---|---|---|---|---|
| 12/11/2024 12/11/24 | Sold | $1,700,000 | -14.8% | $552 / Sq Ft |
| 11/15/2024 11/15/24 | Pending | -- | -- | -- |
| 10/24/2024 10/24/24 | For Sale | $1,995,000 | -- | $648 / Sq Ft |
Tax History
| Year | Tax Paid | Tax Assessment Tax Assessment Total Assessment is a certain percentage of the fair market value that is determined by local assessors to be the total taxable value of land and additions on the property. | Land | Improvement |
|---|---|---|---|---|
| 2024 | $14,107 | $838,800 | $380,000 | $458,800 |
| 2023 | $13,712 | $838,800 | $380,000 | $458,800 |
| 2022 | $13,133 | $838,800 | $380,000 | $458,800 |
| 2021 | $12,961 | $838,800 | $380,000 | $458,800 |
| 2020 | $11,402 | $691,300 | $266,000 | $425,300 |
| 2018 | $11,152 | $691,300 | $266,000 | $425,300 |
| 2017 | $12,729 | $691,300 | $266,000 | $425,300 |
| 2016 | $12,729 | $778,885 | $322,924 | $455,961 |
| 2015 | $12,729 | $778,885 | $322,924 | $455,961 |
| 2014 | $12,684 | $778,885 | $322,924 | $455,961 |
Mortgage History
| Date | Status | Loan Amount | Loan Type |
|---|---|---|---|
| Open | $11,063,000 | Credit Line Revolving | |
| Previous Owner | $340,550 | Fannie Mae Freddie Mac | |
| Previous Owner | $50,000 | Credit Line Revolving |
Deed History
| Date | Type | Sale Price | Title Company |
|---|---|---|---|
| Warranty Deed | $1,700,000 | None Listed On Document | |
| Deed | $216,900 | -- |
Similar Homes in Chapel Hill, NC
Source: Doorify MLS
MLS Number: 10059943
APN: 9788682991
- 205 N Boundary St
- 513 E Franklin St
- 501 North St
- 330 Tenney Cir
- 301 Hillsborough St Unit A
- 407A Hillsborough St
- 206 Spring Ln Unit A
- 806 E Franklin St
- 511 Hillsborough St Unit 103
- 182 Chetango Mountain Rd
- 710 M L K Jr Blvd Unit F4
- 708 Martin Luther King jr Blvd Unit E2
- 4 Bolin Heights
- 704 Martin Luther King jr Blvd Unit D12
- 105 Elizabeth St
- 109 Stephens St
- 130 E Longview St Unit K
- 1200 Roosevelt Dr
- 220 Elizabeth St Unit A17
- 220 Elizabeth St Unit F2
