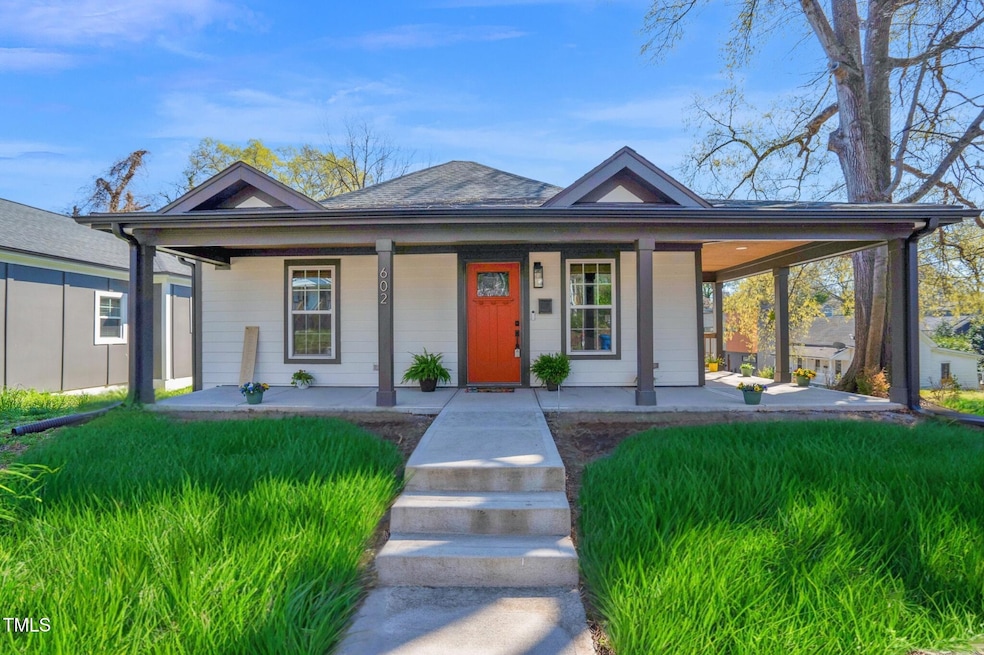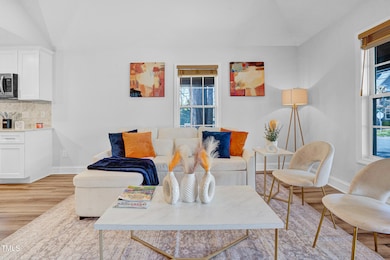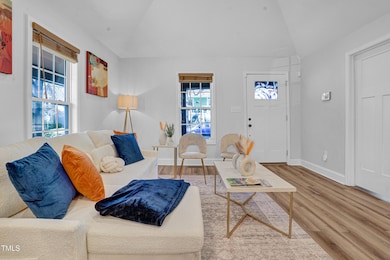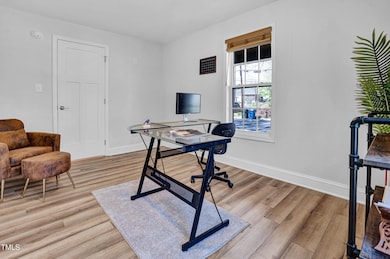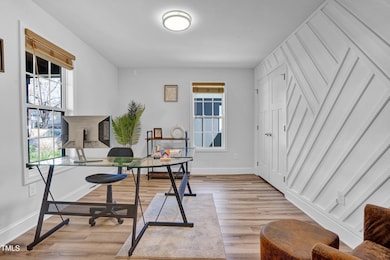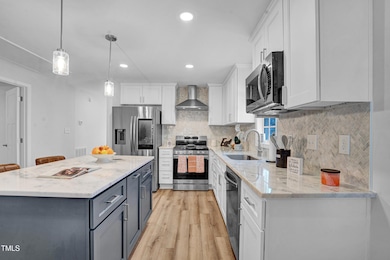
602 Gray Ave Durham, NC 27701
Central Park NeighborhoodEstimated payment $2,846/month
Highlights
- Open Floorplan
- Corner Lot
- No HOA
- Vaulted Ceiling
- Granite Countertops
- Home Office
About This Home
Charming, Reimagined Bungalow in the Heart of Durham
Welcome to 602 Gray Avenue a beautifully rebuilt 3-bedroom, 2-bath bungalow that blends timeless character with fresh, modern updates. Completely reconstructed from the foundation up in 2023, this single-level home features a newer roof, new HVAC, and quality craftsmanship throughout.
Inside, you'll find an open-concept layout with warm, wood-style flooring and abundant natural light. The show stopping kitchen is anchored by sleek marble countertops, an oversized center island, stainless steel appliances, gas range, and custom herringbone tile backsplash - ideal for cooking, gathering, and everyday living.
Each of the three spacious rooms offers versatility, with one currently styled as a chic home office featuring custom wall accents. Both full bathrooms are updated with granite countertops and elegant fixtures, creating a spa-like experience at home.
Out front, enjoy morning coffee on the wide, covered porch or take in the view from the back deck. Enjoy space to garden, entertain, or simply relax under the trees. The extended side patio offers even more outdoor potential.
Perfectly positioned near the energy of Downtown Durham — close to farmers markets, the historic Carolina Theatre, DPAC, Durham Bulls Ballpark, museums, restaurants, hotels, and Duke University — this home offers the ultimate mix of comfort, convenience, and charm.
602 Gray Ave is truly move-in ready and designed for modern living in one of Durham's most dynamic communities.
Home Details
Home Type
- Single Family
Est. Annual Taxes
- $3,393
Year Built
- Built in 1920 | Remodeled
Lot Details
- 3,824 Sq Ft Lot
- North Facing Home
- Corner Lot
- Front Yard
Home Design
- Bungalow
- Brick Foundation
- Raised Foundation
- Block Foundation
- Shingle Roof
- Concrete Perimeter Foundation
- HardiePlank Type
Interior Spaces
- 1,161 Sq Ft Home
- 1-Story Property
- Open Floorplan
- Vaulted Ceiling
- Ceiling Fan
- Blinds
- Window Screens
- Living Room
- Home Office
- Pull Down Stairs to Attic
Kitchen
- Gas Range
- Microwave
- Kitchen Island
- Granite Countertops
Flooring
- Ceramic Tile
- Luxury Vinyl Tile
Bedrooms and Bathrooms
- 3 Bedrooms
- Dual Closets
- 2 Full Bathrooms
- Walk-in Shower
Laundry
- Laundry in Hall
- Laundry on main level
Parking
- On-Street Parking
- Open Parking
Outdoor Features
- Covered patio or porch
Schools
- Eastway Elementary School
- Brogden Middle School
- Riverside High School
Utilities
- Cooling System Powered By Gas
- Central Heating and Cooling System
Community Details
- No Home Owners Association
Listing and Financial Details
- Assessor Parcel Number 0831-28-9524
Map
Home Values in the Area
Average Home Value in this Area
Tax History
| Year | Tax Paid | Tax Assessment Tax Assessment Total Assessment is a certain percentage of the fair market value that is determined by local assessors to be the total taxable value of land and additions on the property. | Land | Improvement |
|---|---|---|---|---|
| 2024 | $3,231 | $231,640 | $79,800 | $151,840 |
| 2023 | $2,424 | $185,017 | $79,800 | $105,217 |
| 2022 | $2,368 | $185,017 | $79,800 | $105,217 |
| 2021 | $2,357 | $185,017 | $79,800 | $105,217 |
| 2020 | $2,301 | $185,017 | $79,800 | $105,217 |
| 2019 | $2,301 | $185,017 | $79,800 | $105,217 |
| 2018 | $1,066 | $78,613 | $17,100 | $61,513 |
| 2017 | $1,059 | $78,613 | $17,100 | $61,513 |
| 2016 | $1,023 | $78,613 | $17,100 | $61,513 |
| 2015 | $606 | $43,782 | $15,578 | $28,204 |
| 2014 | -- | $43,782 | $15,578 | $28,204 |
Property History
| Date | Event | Price | Change | Sq Ft Price |
|---|---|---|---|---|
| 04/01/2025 04/01/25 | For Sale | $460,000 | -- | $396 / Sq Ft |
Deed History
| Date | Type | Sale Price | Title Company |
|---|---|---|---|
| Warranty Deed | -- | Rosenberg Jay A | |
| Warranty Deed | $235,000 | Master Title | |
| Warranty Deed | $215,000 | Fidelity National Title | |
| Warranty Deed | $190,500 | None Available | |
| Warranty Deed | $75,000 | None Available | |
| Warranty Deed | -- | None Available | |
| Special Warranty Deed | -- | None Available | |
| Trustee Deed | $99,096 | None Available | |
| Warranty Deed | $90,000 | None Available | |
| Warranty Deed | -- | None Available | |
| Special Warranty Deed | $24,000 | None Available | |
| Trustee Deed | $68,783 | None Available | |
| Trustee Deed | $68,783 | None Available | |
| Warranty Deed | $69,000 | -- | |
| Trustee Deed | $19,000 | -- | |
| Warranty Deed | $82,000 | -- | |
| Warranty Deed | -- | -- |
Mortgage History
| Date | Status | Loan Amount | Loan Type |
|---|---|---|---|
| Closed | $343,700 | New Conventional | |
| Closed | $252,832 | New Conventional | |
| Previous Owner | $299,900 | Commercial | |
| Previous Owner | $55,250 | New Conventional | |
| Previous Owner | $90,000 | Purchase Money Mortgage | |
| Previous Owner | $57,750 | Purchase Money Mortgage | |
| Previous Owner | $62,010 | Fannie Mae Freddie Mac | |
| Previous Owner | $3,445 | Unknown | |
| Previous Owner | $73,800 | No Value Available |
Similar Homes in Durham, NC
Source: Doorify MLS
MLS Number: 10085706
APN: 110586
- 1004 Hazel St
- 613 Canal St
- 802 N Elizabeth St
- 805 N Elizabeth St
- 507 Canal St
- 1404 Gearwood Ave
- 601 Lee St
- 1812 N Alston Ave
- 314 Gray Ave
- 823 Lee St
- 501 Mallard Ave
- 723 Holloway St
- 1007 Drew St
- 1011 Lowry Ave
- 600 N Roxboro St Unit 22
- 600 N Roxboro St Unit 31
- 600 N Roxboro St Unit 34
- 600 N Roxboro St Unit 24
- 600 N Roxboro St Unit 43
- 600 N Roxboro St Unit 44
