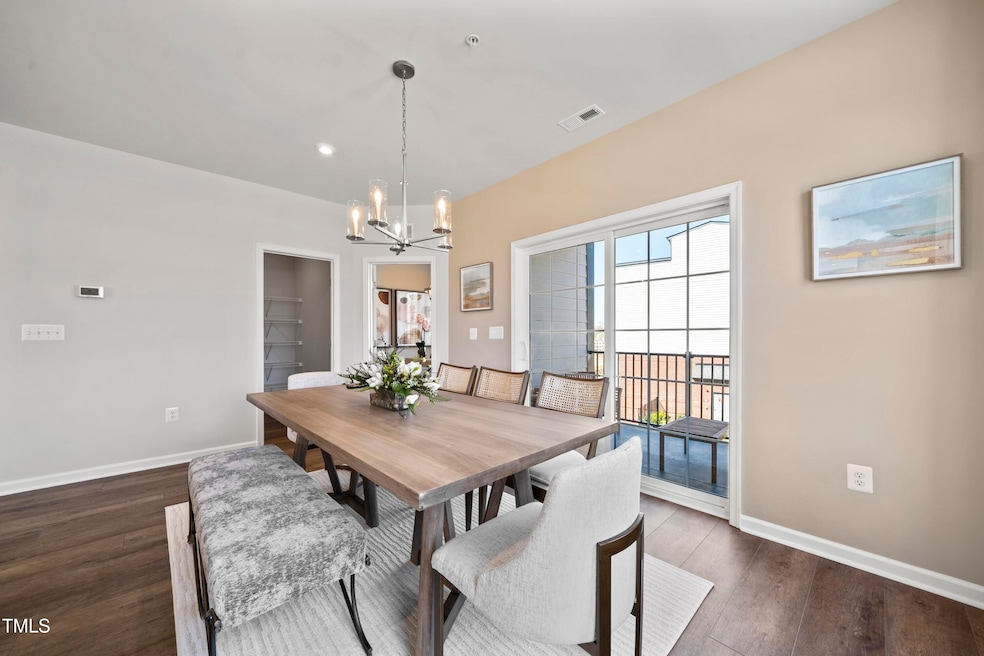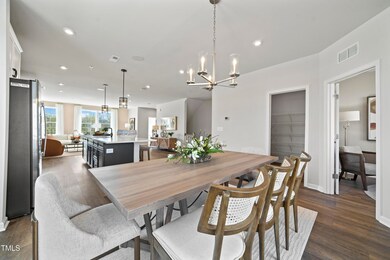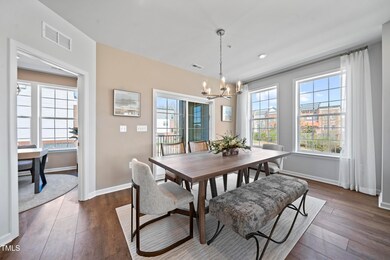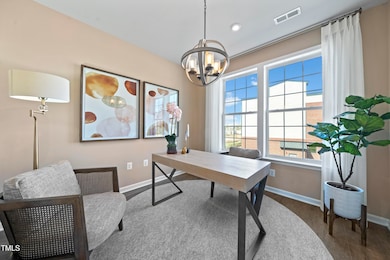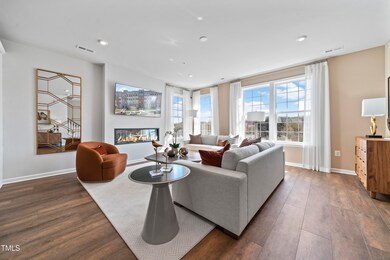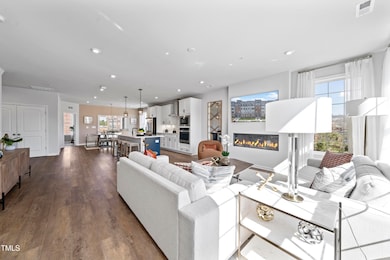
602 Market Grove Dr Unit 200 Wake Forest, NC 27587
Estimated payment $2,793/month
Highlights
- New Construction
- Transitional Architecture
- Quartz Countertops
- Deck
- High Ceiling
- Home Office
About This Home
The Julianne is a new townhome-style 3-bedroom condo is a true gem. The main level features an expansive kitchen, dining, and family room that provides a continuous flow from the front of the condo to the back where you'll find a spacious home office and walk-in pantry. It's the perfect space to host an intimate dinner party or a larger gathering while having all the functionality a family could want! Have your guests gather around the expansive kitchen island while you cook up your favorite dish in the gourmet kitchen. After dinner or on the weekends you can utilize the deck off the living room for more entertaining space!!! Make your way upstairs and you'll find 3 bedrooms, including a spacious primary suite that feels like your own private retreat. Wegmans is just across the street and all of the restaurants and stores you could think of at your fingertips. Not to mention you're only 5 minutes from downtown Wake Forest! Don't miss the opportunity to live in one of our most popular, new, and innovative floorplans.
Property Details
Home Type
- Condominium
Year Built
- Built in 2025 | New Construction
HOA Fees
- $265 Monthly HOA Fees
Parking
- 1 Car Attached Garage
- Rear-Facing Garage
- Garage Door Opener
- Private Driveway
- 1 Open Parking Space
Home Design
- Home is estimated to be completed on 3/27/25
- Transitional Architecture
- Brick Exterior Construction
- Slab Foundation
- Frame Construction
- Architectural Shingle Roof
Interior Spaces
- 2,428 Sq Ft Home
- 2-Story Property
- Smooth Ceilings
- High Ceiling
- Family Room
- Combination Kitchen and Dining Room
- Home Office
- Scuttle Attic Hole
Kitchen
- Eat-In Kitchen
- Built-In Convection Oven
- Built-In Electric Oven
- Built-In Electric Range
- Dishwasher
- Stainless Steel Appliances
- Quartz Countertops
Flooring
- Carpet
- Ceramic Tile
- Luxury Vinyl Tile
Bedrooms and Bathrooms
- 3 Bedrooms
- Walk-In Closet
- Double Vanity
- Private Water Closet
- Bathtub with Shower
- Walk-in Shower
Laundry
- Laundry on upper level
- Electric Dryer Hookup
Eco-Friendly Details
- Energy-Efficient Thermostat
Outdoor Features
- Balcony
- Deck
- Covered patio or porch
Schools
- Wake County Schools Elementary And Middle School
- Wake County Schools High School
Utilities
- Cooling Available
- Heat Pump System
- Vented Exhaust Fan
- Electric Water Heater
Community Details
- Association fees include insurance, ground maintenance, maintenance structure, sewer, storm water maintenance, water
- Ppm Association, Phone Number (919) 848-4911
- Built by Stanley Martin Homes, LLC
- Grove 98 Subdivision, Julianne Floorplan
Listing and Financial Details
- Home warranty included in the sale of the property
- Assessor Parcel Number 1830868211
Map
Home Values in the Area
Average Home Value in this Area
Property History
| Date | Event | Price | Change | Sq Ft Price |
|---|---|---|---|---|
| 01/23/2025 01/23/25 | For Sale | $390,000 | -- | $161 / Sq Ft |
Similar Homes in Wake Forest, NC
Source: Doorify MLS
MLS Number: 10072432
- 600 Market Grove Dr Unit 200
- 602 Market Grove Dr Unit 200
- 604 Market Grove Dr Unit 100
- 620 Market Grove Dr Unit 200
- 1500 Village Hall Ln Unit Lot 39
- 410 Gaston Park Ln Unit 100
- 412 Gaston Park Ln Unit 100
- 414 Gaston Park Ln Unit 100
- 1507 Village Hall Ln Unit Lot 35
- 1508 Village Hall Ln
- 1510 Village Hall Ln Unit Lot 44
- 717 Tailrace Falls Ct
- 708 Pitchback Mill Ct
- 672 Millers Mark Ave
- 1322 Cedar Branch Ct
- 992 Blue Bird Ln
- 301 Tillamook Dr
- 262 Tillamook Dr
- 1816 Stream Manor Ct
- 8917 Grand Highland Way
