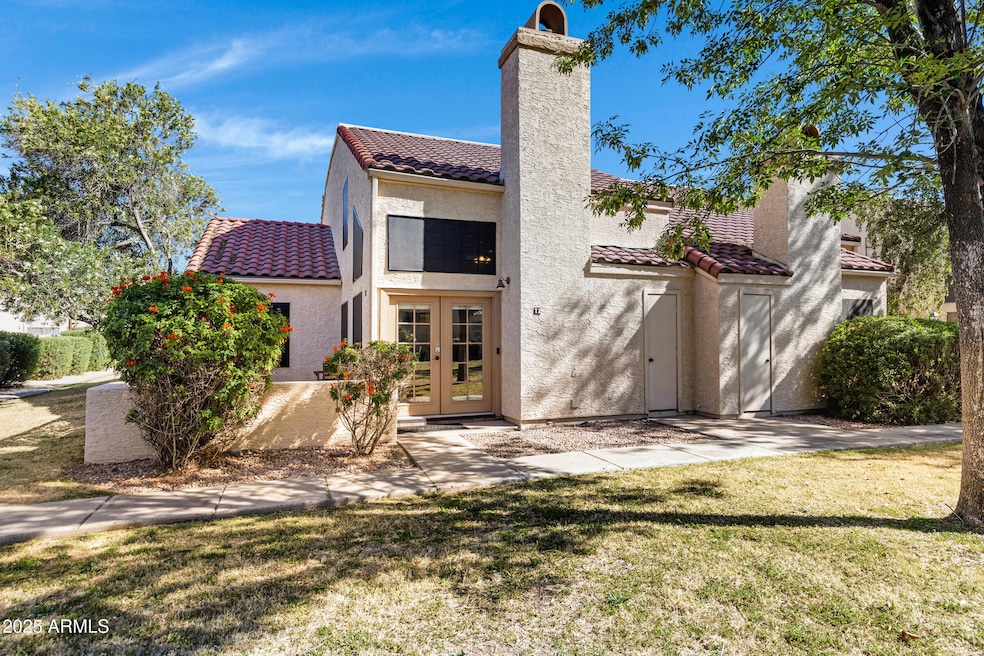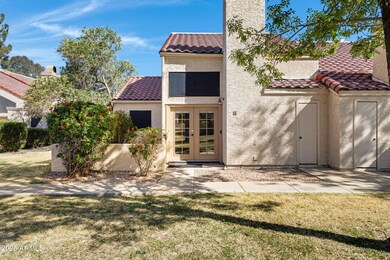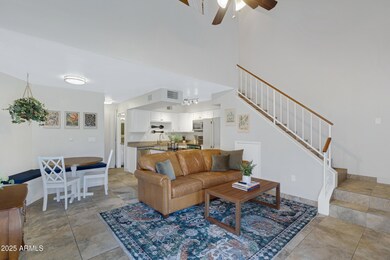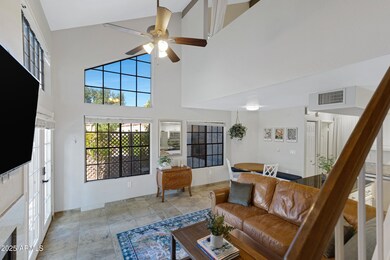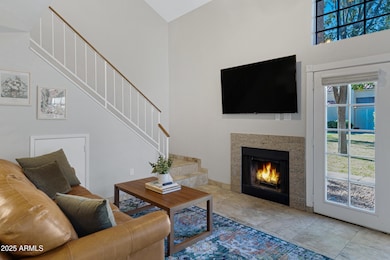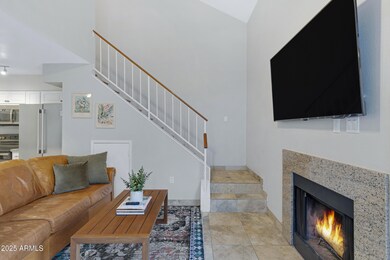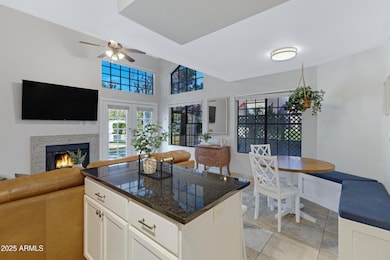
602 N May Unit 72 Mesa, AZ 85201
Riverview NeighborhoodEstimated payment $2,071/month
Highlights
- Heated Spa
- 1 Fireplace
- Eat-In Kitchen
- Santa Fe Architecture
- Granite Countertops
- Cooling Available
About This Home
Discover this beautifully maintained 2-bedroom, 2-bathroom condo. Vaulted ceilings with stunning wooden beams create an airy, spacious feel, while abundant natural light enhances the inviting atmosphere. Nestled in a serene community surrounded by lush greenbelts, this turnkey property offers fantastic amenities, including a community pool and heated spa—perfect for year-round relaxation. Location is everything! Situated next to the Cubs Spring Training Stadium, with easy access to the 101 freeway, you're just 15 minutes from Old Town Scottsdale and close to Tempe Marketplace, shopping, dining, and entertainment. Whether you're an investor looking for a high-demand rental or a buyer searching for the perfect primary home, this condo is move-in ready and waiting for you.
Property Details
Home Type
- Condominium
Est. Annual Taxes
- $637
Year Built
- Built in 1985
Lot Details
- Block Wall Fence
- Grass Covered Lot
HOA Fees
- $260 Monthly HOA Fees
Home Design
- Santa Fe Architecture
- Wood Frame Construction
- Tile Roof
Interior Spaces
- 960 Sq Ft Home
- 1-Story Property
- Ceiling height of 9 feet or more
- Ceiling Fan
- 1 Fireplace
Kitchen
- Eat-In Kitchen
- Built-In Microwave
- Kitchen Island
- Granite Countertops
Flooring
- Tile
- Vinyl
Bedrooms and Bathrooms
- 2 Bedrooms
- Remodeled Bathroom
- Primary Bathroom is a Full Bathroom
- 2 Bathrooms
Parking
- 1 Carport Space
- Assigned Parking
Pool
- Heated Spa
Schools
- Flora Thew Elementary School
- Connolly Middle School
- Mcclintock High School
Utilities
- Cooling Available
- Heating Available
- Plumbing System Updated in 2024
- High Speed Internet
- Cable TV Available
Listing and Financial Details
- Tax Lot 72
- Assessor Parcel Number 135-68-072
Community Details
Overview
- Association fees include roof repair, insurance, sewer, pest control, ground maintenance, street maintenance, front yard maint, trash, water, roof replacement, maintenance exterior
- Ogden And Company Association, Phone Number (480) 396-4567
- Dartmouth Trace Phase 5 Unit 61 72 Subdivision
Recreation
- Community Pool
- Community Spa
- Bike Trail
Map
Home Values in the Area
Average Home Value in this Area
Tax History
| Year | Tax Paid | Tax Assessment Tax Assessment Total Assessment is a certain percentage of the fair market value that is determined by local assessors to be the total taxable value of land and additions on the property. | Land | Improvement |
|---|---|---|---|---|
| 2025 | $637 | $7,782 | -- | -- |
| 2024 | $635 | $7,412 | -- | -- |
| 2023 | $635 | $19,230 | $3,840 | $15,390 |
| 2022 | $613 | $15,620 | $3,120 | $12,500 |
| 2021 | $646 | $13,660 | $2,730 | $10,930 |
| 2020 | $623 | $12,710 | $2,540 | $10,170 |
| 2019 | $617 | $11,610 | $2,320 | $9,290 |
| 2018 | $591 | $9,860 | $1,970 | $7,890 |
| 2017 | $575 | $8,770 | $1,750 | $7,020 |
| 2016 | $576 | $8,070 | $1,610 | $6,460 |
| 2015 | $561 | $7,100 | $1,420 | $5,680 |
Property History
| Date | Event | Price | Change | Sq Ft Price |
|---|---|---|---|---|
| 03/28/2025 03/28/25 | For Sale | $315,000 | -- | $328 / Sq Ft |
Deed History
| Date | Type | Sale Price | Title Company |
|---|---|---|---|
| Warranty Deed | $137,000 | First American Title Insuran | |
| Warranty Deed | -- | American Title | |
| Cash Sale Deed | $73,500 | Stewart Title & Trust Of Pho |
Mortgage History
| Date | Status | Loan Amount | Loan Type |
|---|---|---|---|
| Previous Owner | $114,750 | New Conventional |
Similar Homes in the area
Source: Arizona Regional Multiple Listing Service (ARMLS)
MLS Number: 6842518
APN: 135-68-072
- 602 N May Unit 72
- 540 N May Unit 3053
- 540 N May Unit 1075A
- 540 N May Unit 3131
- 540 N May Unit 2151
- 540 N May Unit 1102C
- 540 N May Unit 2109
- 540 N May Unit 3106
- 540 N May Unit 1109
- 540 N May Unit 3093B
- 555 N May Unit 1
- 280 S Evergreen Rd Unit 1338
- 280 S Evergreen Rd Unit 1336
- 280 S Evergreen Rd Unit 1301
- 280 S Evergreen Rd Unit 1270
- 536 S Evergreen Rd
- 601 N May Unit 25
- 2130 W Camino St Unit 4
- 2130 W Devonshire St
- 2402 E 5th St Unit 1741
