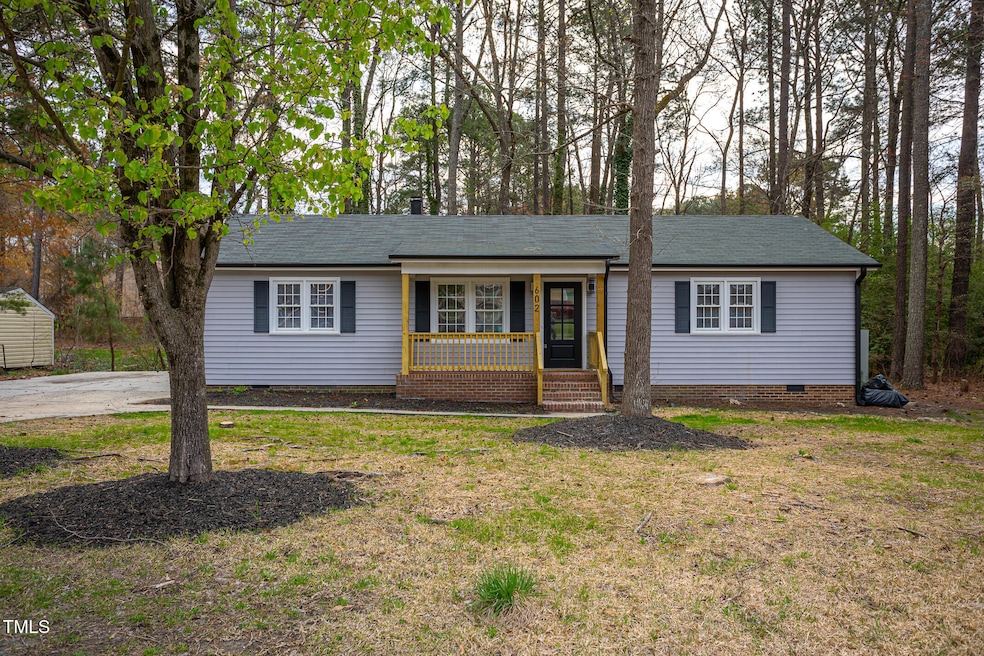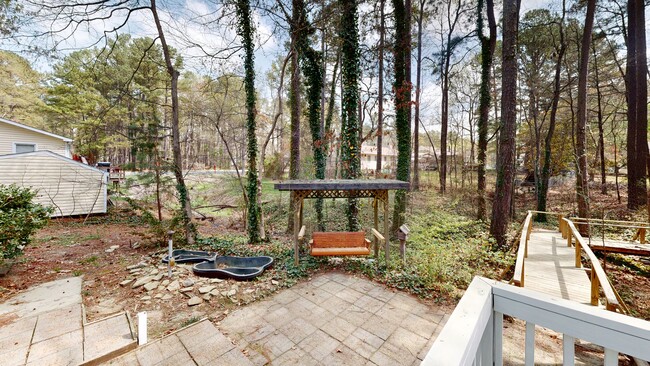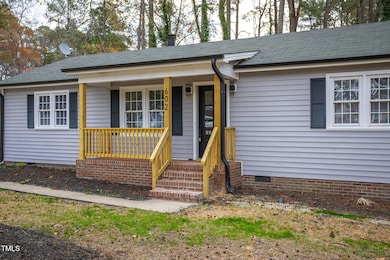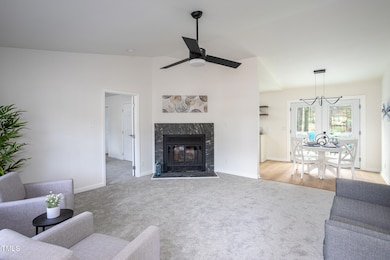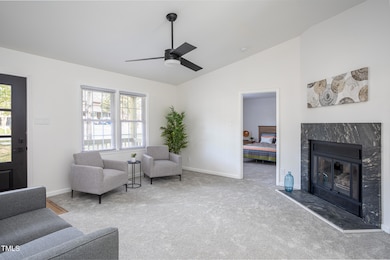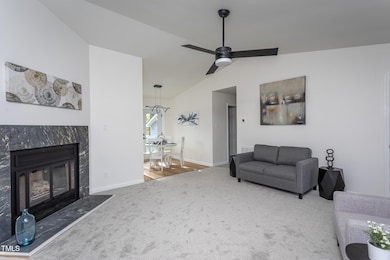
602 N Mineral Springs Rd Durham, NC 27703
Eastern Durham NeighborhoodEstimated payment $1,944/month
Highlights
- Creek or Stream View
- Wooded Lot
- Quartz Countertops
- Deck
- Vaulted Ceiling
- No HOA
About This Home
Fully remodeled one-story home with brand-new HVAC—move-in ready! This 3-bedroom, 2-bath home features vaulted ceilings and a striking black stone fireplace as the centerpiece of the living room. Modern lighting, plush new carpet, and low-maintenance laminate wood flooring in the dining area, kitchen, laundry room and bath bring comfort and style throughout. The updated kitchen includes quartz countertops, stainless steel appliances, and a spacious walk-in pantry/laundry room. The owner's suite is located on one side of the home with a private en-suite bath, while two additional bedrooms—one generously sized—are on the opposite side. Use the 3rd BR as a multi-functional space, with ease.
Step outside to a large back deck, perfect for relaxing or entertaining. In the backyard, a winding wooden bridge crosses over a gentle stream—peaceful to view and fun to walk across—adding a unique and serene touch to the outdoor space. Imagine the spaces you can create on the other side. An arbor swing invites quiet moments, while nearby sheds provide extra storage or workshop potential. Conveniently located off Hwy 98, just 15 minutes from Duke Medical, RTP, and Downtown Durham.
Home Details
Home Type
- Single Family
Est. Annual Taxes
- $1,559
Year Built
- Built in 1982 | Remodeled
Lot Details
- 0.42 Acre Lot
- Northwest Facing Home
- Wooded Lot
- Many Trees
- Back and Front Yard
Property Views
- Creek or Stream
- Neighborhood
Home Design
- Raised Foundation
- Shingle Roof
- Vinyl Siding
Interior Spaces
- 1,200 Sq Ft Home
- 1-Story Property
- Vaulted Ceiling
- Ceiling Fan
- Living Room with Fireplace
- Combination Kitchen and Dining Room
- Basement
- Crawl Space
Kitchen
- Range Hood
- Microwave
- Dishwasher
- Stainless Steel Appliances
- Quartz Countertops
Flooring
- Carpet
- Laminate
- Luxury Vinyl Tile
Bedrooms and Bathrooms
- 3 Bedrooms
- 2 Full Bathrooms
- Bathtub with Shower
- Walk-in Shower
Laundry
- Laundry Room
- Laundry on lower level
- Laundry in Kitchen
Parking
- 2 Parking Spaces
- Private Driveway
- Paved Parking
- 2 Open Parking Spaces
Outdoor Features
- Deck
- Outdoor Storage
- Front Porch
Schools
- Glenn Elementary School
- Neal Middle School
- Southern High School
Utilities
- Forced Air Heating and Cooling System
- Heating System Uses Natural Gas
- Water Heater
Community Details
- No Home Owners Association
- Ivanhoe Subdivision
Listing and Financial Details
- Assessor Parcel Number 0851-45-0502 / 161715
Map
Home Values in the Area
Average Home Value in this Area
Tax History
| Year | Tax Paid | Tax Assessment Tax Assessment Total Assessment is a certain percentage of the fair market value that is determined by local assessors to be the total taxable value of land and additions on the property. | Land | Improvement |
|---|---|---|---|---|
| 2024 | $1,559 | $145,294 | $28,480 | $116,814 |
| 2023 | $1,505 | $145,294 | $28,480 | $116,814 |
| 2022 | $1,463 | $145,294 | $28,480 | $116,814 |
| 2021 | $1,274 | $145,294 | $28,480 | $116,814 |
| 2020 | $1,245 | $145,294 | $28,480 | $116,814 |
| 2019 | $1,231 | $145,294 | $28,480 | $116,814 |
| 2018 | $1,113 | $120,534 | $28,480 | $92,054 |
| 2017 | $1,076 | $120,534 | $28,480 | $92,054 |
| 2016 | $1,043 | $120,534 | $28,480 | $92,054 |
| 2015 | $1,238 | $119,003 | $28,988 | $90,015 |
| 2014 | $1,243 | $119,003 | $28,988 | $90,015 |
Property History
| Date | Event | Price | Change | Sq Ft Price |
|---|---|---|---|---|
| 04/22/2025 04/22/25 | Pending | -- | -- | -- |
| 03/28/2025 03/28/25 | For Sale | $325,000 | -- | $271 / Sq Ft |
Deed History
| Date | Type | Sale Price | Title Company |
|---|---|---|---|
| Warranty Deed | $220,000 | None Listed On Document | |
| Warranty Deed | $220,000 | None Listed On Document | |
| Warranty Deed | $134,500 | None Available | |
| Warranty Deed | $121,500 | -- |
Mortgage History
| Date | Status | Loan Amount | Loan Type |
|---|---|---|---|
| Open | $257,600 | Construction | |
| Closed | $257,600 | Construction | |
| Previous Owner | $20,000 | Stand Alone Second | |
| Previous Owner | $114,500 | Purchase Money Mortgage | |
| Previous Owner | $11,089 | Stand Alone Second | |
| Previous Owner | $119,622 | FHA | |
| Previous Owner | $100,000 | Credit Line Revolving |
About the Listing Agent

In a charming suburb of historic Philadelphia, Rob bought his first home in 1993. Rob was a self-starter & he’d just paid his way through a business degree by successfully balancing work & study. He excelled in business. And he loved people. And with that first transaction on Lawnside Avenue, Rob Zelem discovered his passion. It was then he knew he wanted to spend his life helping people make their dreams come true by way of home sweet home.
It was quite an unusual time to enter the real
Rob's Other Listings
Source: Doorify MLS
MLS Number: 10085565
APN: 161715
- 420 Feldspar Way
- 406 Sapphire Dr
- 409 Sapphire Dr
- 4610 Tyne Dr
- 707 Obsidian Way
- 225 Lodestone Dr
- 3615 Freeman Rd
- 4807 Tyne Dr
- 1018 Sweet Cream Ct
- 912 Obsidian Way
- 5511 Hadrian Dr
- 604 Chadbourne Dr
- 3819 Valleydale Dr
- 401 Maymount Dr
- 103 Wesker Cir
- 1127 Sweet Cream Ct
- 1064 Gentle Reed Dr
- 701 Grandview Dr
- 7 S Indiancreek Place
- 7 Windsor Glen Dr
