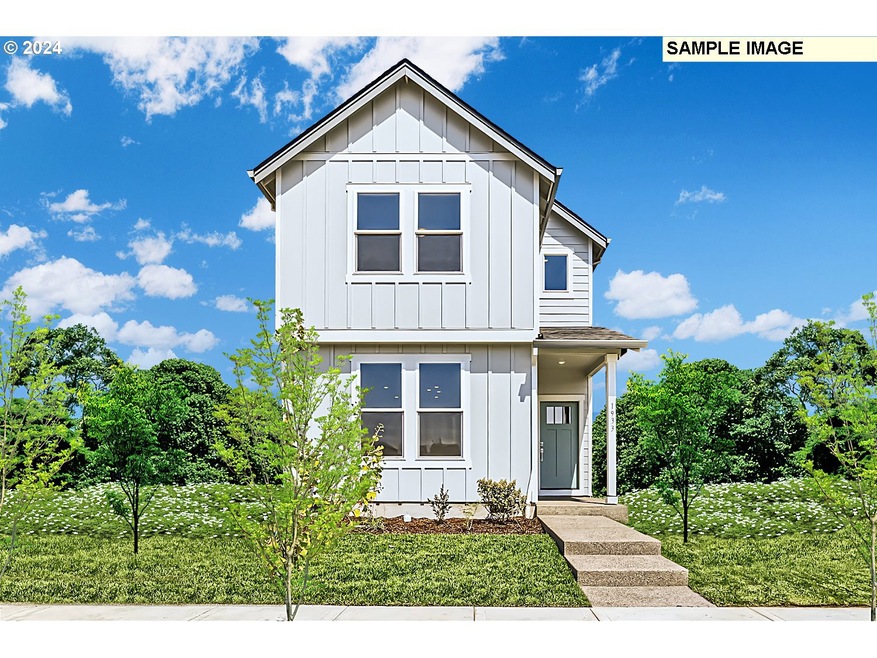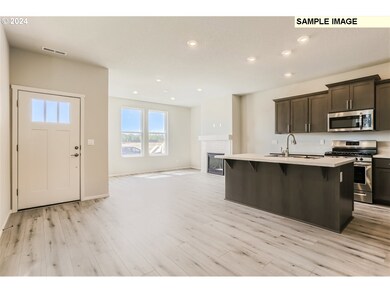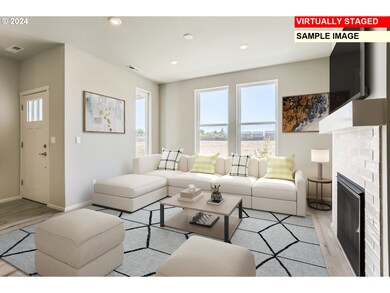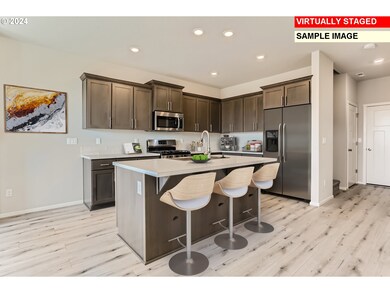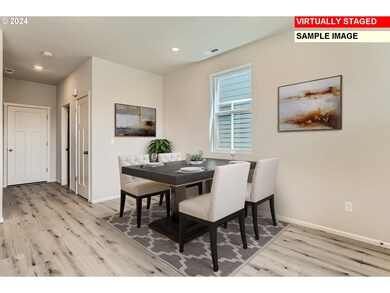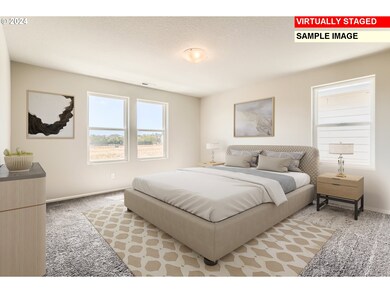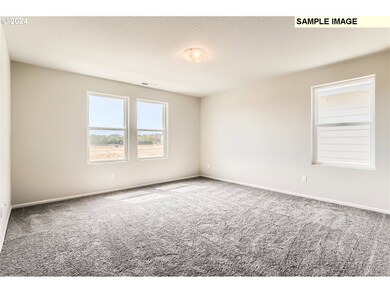
$415,900
- 4 Beds
- 2.5 Baths
- 1,814 Sq Ft
- 741 Pickering Ln
- Woodburn, OR
Cadence by Lennar Homes at Smith Creek. Welcome to your dream home in the heart of our vibrant master plan community! This stunning two-level home boasts a spacious open-concept floor plan, perfect for modern living and entertaining. The kitchen features elegant quartz countertops and gas cooking, offering both style and functionality for culinary enthusiasts. Don't worry about appliances - this
Louis Jaeger Lennar Sales Corp
