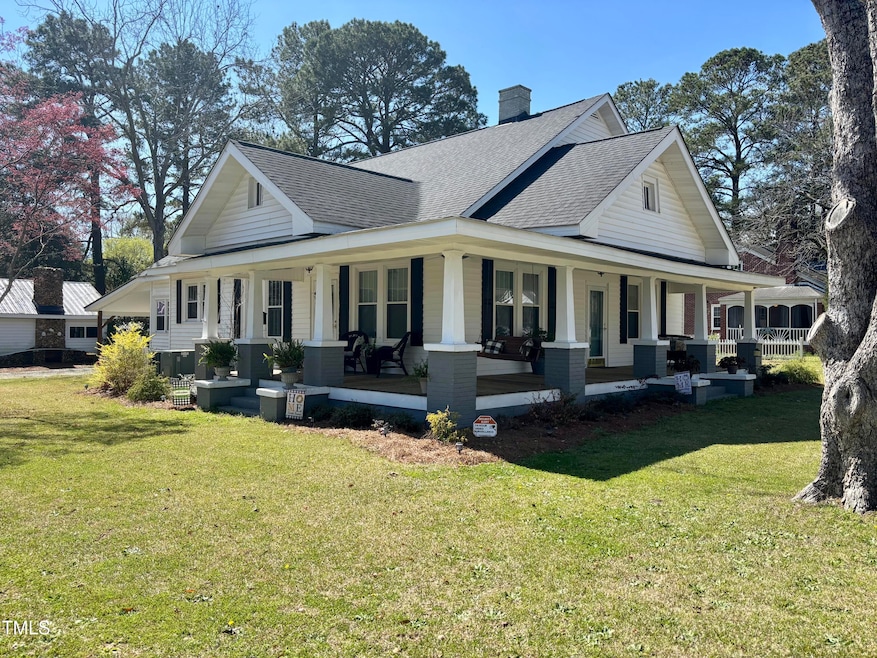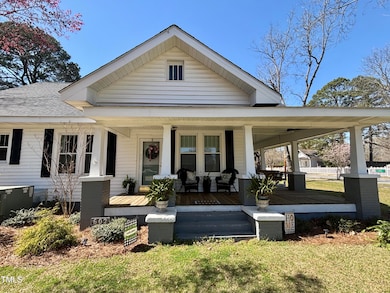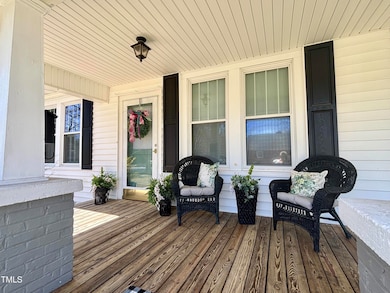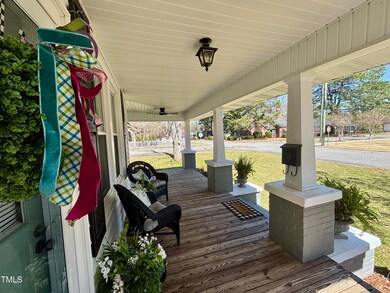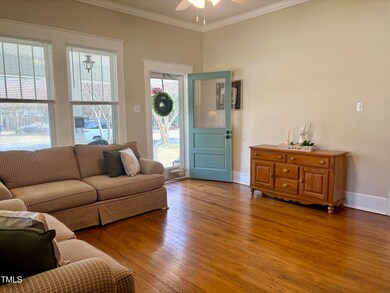
602 S Vermont St Smithfield, NC 27577
Estimated payment $2,085/month
Highlights
- Cape Cod Architecture
- Sun or Florida Room
- Living Room
- Wood Flooring
- No HOA
- Forced Air Heating and Cooling System
About This Home
This is a TRUE GEM ~This 1927 Historic Home captures the essence of classic architecture~ One of the standout features of this home is the wrap around porch that invites you to sit and enjoy the peaceful surroundings~Inside you will find a large living space that includes 3 bedrooms and 2 bathroom's~ Gleaming hardwood floors and soaring ceilings adding a touch of elegance to each room ~ Additionally, there is a bonus room that can be used as an office/sunroom or additional living space, in addition to a formal dining room for entertaining guests ~Situated on a well landscaped and amazing LARGE corner lot, this property offers privacy and tranquility while still being within walking distance to theaters, dining establishments, parks, the Neuse River Greenway, and shopping distance to down town~ Other notable features include 3 fireplaces~newly shingled roof, updated ductwork and insulation(between late 2020 and early 2021)~The pull down attic provides ample storage space with easy accessibility~ To add just a bit more charm to this already remarkable home~ There is an attached carport and a detached barn to accommodate vehicles,Do not delay seeing this Gem TODAY!!
Home Details
Home Type
- Single Family
Est. Annual Taxes
- $1,572
Year Built
- Built in 1927
Parking
- 2 Car Garage
- 2 Carport Spaces
Home Design
- Cape Cod Architecture
- Brick Foundation
- Shingle Roof
- Metal Roof
- Vinyl Siding
Interior Spaces
- 1,812 Sq Ft Home
- 1-Story Property
- Living Room
- Dining Room
- Sun or Florida Room
- Basement
- Crawl Space
Flooring
- Wood
- Carpet
- Ceramic Tile
Bedrooms and Bathrooms
- 3 Bedrooms
- 2 Full Bathrooms
Schools
- S Smithfield Elementary School
- Smithfield Middle School
- Smithfield Selma High School
Additional Features
- 0.39 Acre Lot
- Forced Air Heating and Cooling System
Community Details
- No Home Owners Association
- Rosemont Subdivision
Listing and Financial Details
- Assessor Parcel Number 15033001
Map
Home Values in the Area
Average Home Value in this Area
Tax History
| Year | Tax Paid | Tax Assessment Tax Assessment Total Assessment is a certain percentage of the fair market value that is determined by local assessors to be the total taxable value of land and additions on the property. | Land | Improvement |
|---|---|---|---|---|
| 2024 | $772 | $126,740 | $45,000 | $81,740 |
| 2023 | $1,597 | $126,740 | $45,000 | $81,740 |
| 2022 | $1,648 | $126,740 | $45,000 | $81,740 |
| 2021 | $1,648 | $126,740 | $45,000 | $81,740 |
| 2020 | $1,686 | $126,740 | $45,000 | $81,740 |
| 2019 | $1,686 | $126,740 | $45,000 | $81,740 |
| 2018 | $1,708 | $126,520 | $52,000 | $74,520 |
| 2017 | $1,708 | $126,520 | $52,000 | $74,520 |
| 2016 | $1,708 | $126,520 | $52,000 | $74,520 |
| 2015 | $1,708 | $126,520 | $52,000 | $74,520 |
| 2014 | $1,708 | $126,520 | $52,000 | $74,520 |
Property History
| Date | Event | Price | Change | Sq Ft Price |
|---|---|---|---|---|
| 04/05/2025 04/05/25 | Pending | -- | -- | -- |
| 03/27/2025 03/27/25 | For Sale | $350,000 | -- | $193 / Sq Ft |
Deed History
| Date | Type | Sale Price | Title Company |
|---|---|---|---|
| Interfamily Deed Transfer | -- | None Available | |
| Interfamily Deed Transfer | -- | None Available |
Similar Homes in Smithfield, NC
Source: Doorify MLS
MLS Number: 10084892
APN: 15033001
