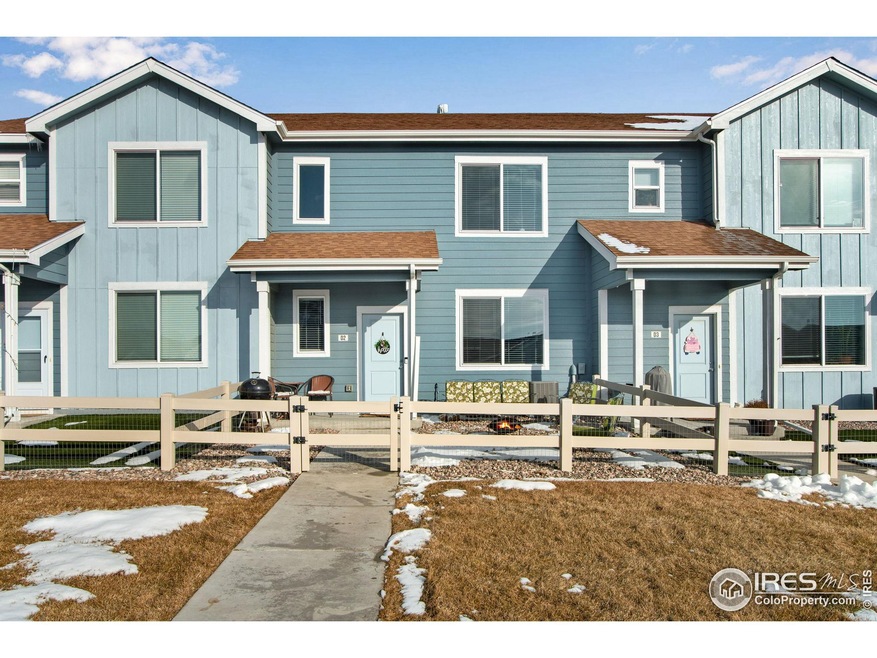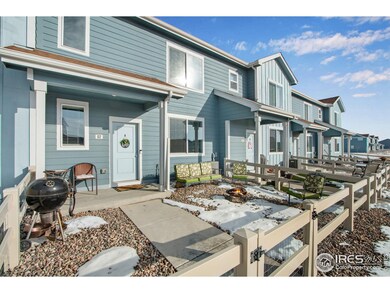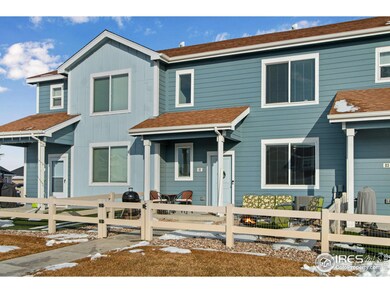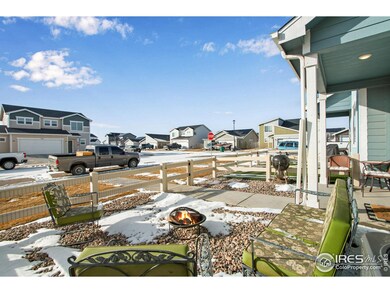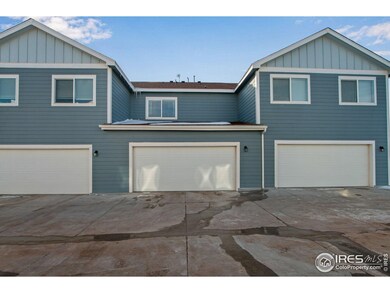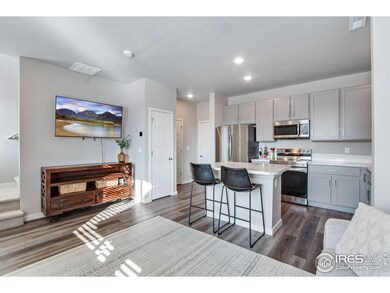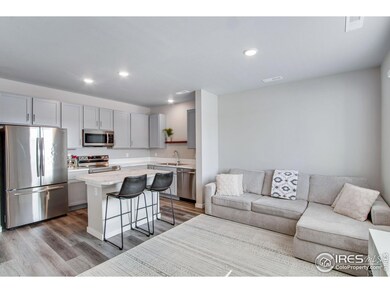Highlights
- Open Floorplan
- Private Yard
- Eat-In Kitchen
- Contemporary Architecture
- 2 Car Attached Garage
- Walk-In Closet
About This Home
As of April 2025This remarkable property boasts a covered patio with a fenced area, ensuring a safe haven for both children and pets. The expansive outdoor space invites vibrant gatherings for grilling and connecting with friends and neighbors. Step inside to discover a spectacular open-concept living area with soaring 9-foot ceilings and resilient LVP flooring, perfectly designed for entertaining, offering abundant room for a TV and seating arrangements.The kitchen shines with "soft-close" cabinets and upgraded 48-inch upper cabinets, featuring stainless steel appliances and a generous island that provides additional seating for two. A conveniently located half bath on the main floor adds to the home's functionality.The extra-wide staircase to the upper level allows for easy furniture movement. Upstairs, two welcoming bedrooms await, each equipped with walk-in closets and attached bathrooms-one a 3/4 bath and the other a full bath. A thoughtful laundry area on this floor brings even more convenience.Additionally, the home features an Ecobee Smart Thermostat and an insulated, drywalled, and heated two-car garage. Come explore your dream condo today!
Townhouse Details
Home Type
- Townhome
Est. Annual Taxes
- $2,120
Year Built
- Built in 2022
Lot Details
- 1,174 Sq Ft Lot
- West Facing Home
- Fenced
- Private Yard
HOA Fees
- $75 Monthly HOA Fees
Parking
- 2 Car Attached Garage
Home Design
- Contemporary Architecture
- Wood Frame Construction
- Composition Roof
Interior Spaces
- 1,122 Sq Ft Home
- 2-Story Property
- Open Floorplan
Kitchen
- Eat-In Kitchen
- Electric Oven or Range
- Microwave
- Kitchen Island
- Disposal
Flooring
- Carpet
- Vinyl
Bedrooms and Bathrooms
- 2 Bedrooms
- Walk-In Closet
Laundry
- Dryer
- Washer
Outdoor Features
- Patio
- Exterior Lighting
Schools
- Highland Elementary And Middle School
- Highland School
Additional Features
- Energy-Efficient HVAC
- Forced Air Heating and Cooling System
Community Details
Overview
- Association fees include common amenities, snow removal
- Conestoga Subdivision
Recreation
- Park
Map
Home Values in the Area
Average Home Value in this Area
Property History
| Date | Event | Price | Change | Sq Ft Price |
|---|---|---|---|---|
| 04/11/2025 04/11/25 | Sold | $320,000 | +1.6% | $285 / Sq Ft |
| 03/12/2025 03/12/25 | Price Changed | $315,000 | -1.6% | $281 / Sq Ft |
| 02/27/2025 02/27/25 | For Sale | $320,000 | -- | $285 / Sq Ft |
Source: IRES MLS
MLS Number: 1027130
- 603 Apex Trail
- 441 Gila Trail
- 701 Applegate Trail Unit 2
- 414 Gila Trail
- 645 Apex Trail
- 385 Gila Trail
- 362 Bozeman Trail
- 254 Gila Trail
- 720 Oregon Trail Unit 1
- 324 S 1st Ave
- 39856 County Road 33
- 40775 Jade Dr
- 16547 County Road 86
- 14775 County Road 84
- 18309 County Road 86
- 17624 County Road 88
- 42918 County Road 35
- 701 Carroll Ln
- 0 County Road 86 Unit 1023992
- 830 1st St Unit 31
