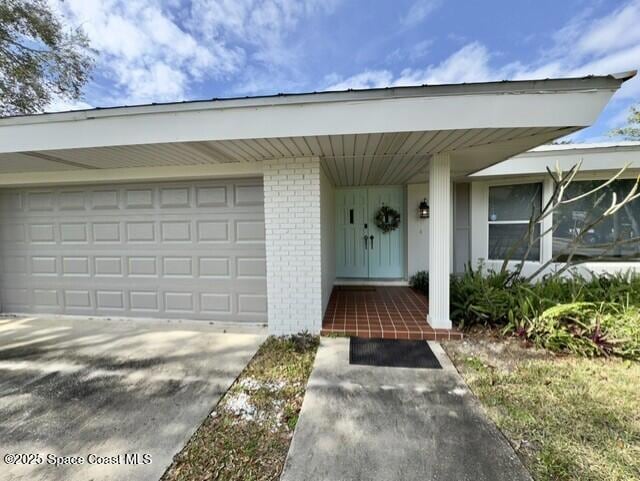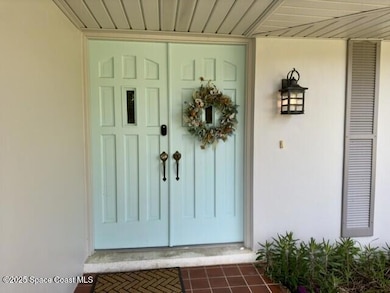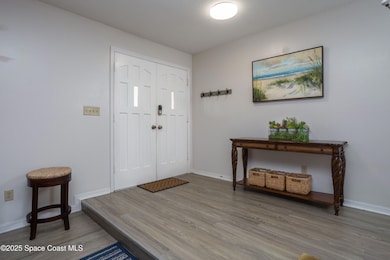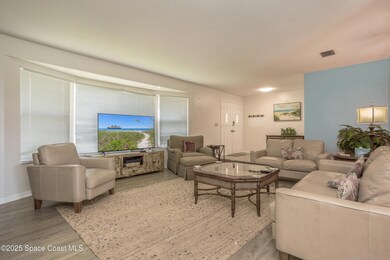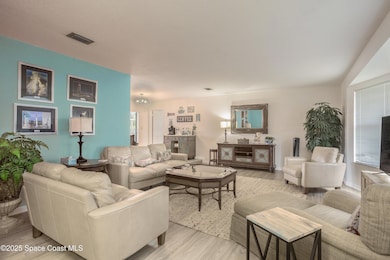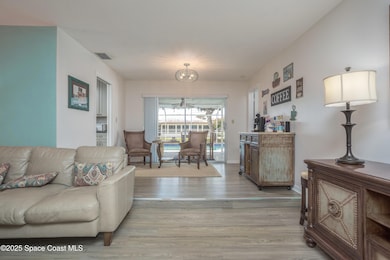
602 Shannon Ave Melbourne Beach, FL 32951
Melbourne Beach NeighborhoodEstimated payment $4,516/month
Highlights
- Heated In Ground Pool
- Pool View
- Screened Porch
- Gemini Elementary School Rated A-
- No HOA
- 2 Car Attached Garage
About This Home
Live Like You're Always on Vacation! Close to beach access & nestled between the breathtaking Atlantic Ocean and the tranquil Indian River, this stunning 4-bedroom, 2-bath home is located in the exclusive SOFA (South of Fifth Ave) district—one of the most coveted areas in Melbourne Beach. Step outside to your screened-in pool and patio, perfect for year-round relaxation and entertaining. Enjoy cozy nights by the wood-burning fireplace, adding warmth and charm to this coastal retreat. Just blocks from the Melbourne Beach Pier, you can fish, take in spectacular Florida sunsets, and even watch rocket launches from Kennedy Space Center right from your neighborhood. Experience the best of beachside living with dining, shopping, and a public beach volleyball court all close by. This quiet, serene neighborhood is ideal for biking, dog walking, and enjoying the coastal breeze. Elec panel 2015. Outdoor AC unit 2014. Pool motor and heater 2020. Hot water heater 2022. NEW ROOF COMING SOON!
Home Details
Home Type
- Single Family
Est. Annual Taxes
- $7,966
Year Built
- Built in 1969
Lot Details
- 0.3 Acre Lot
- Property fronts a state road
- East Facing Home
- Fenced
- Front and Back Yard Sprinklers
- Few Trees
Parking
- 2 Car Attached Garage
- Garage Door Opener
Home Design
- Brick Exterior Construction
- Metal Roof
- Concrete Siding
- Stucco
Interior Spaces
- 1,950 Sq Ft Home
- 1-Story Property
- Furniture Can Be Negotiated
- Ceiling Fan
- Wood Burning Fireplace
- Screened Porch
- Pool Views
Kitchen
- Electric Oven
- Electric Range
- Microwave
- Dishwasher
Flooring
- Tile
- Vinyl
Bedrooms and Bathrooms
- 4 Bedrooms
- Split Bedroom Floorplan
- Walk-In Closet
- 2 Full Bathrooms
- Bathtub and Shower Combination in Primary Bathroom
Laundry
- Laundry in Garage
- Dryer
- Washer
Pool
- Heated In Ground Pool
- Saltwater Pool
- Screen Enclosure
Schools
- Gemini Elementary School
- Hoover Middle School
- Melbourne High School
Utilities
- Central Heating and Cooling System
- Electric Water Heater
- Cable TV Available
Additional Features
- Energy-Efficient Roof
- Patio
Community Details
- No Home Owners Association
- River Colony East Subdivision
Listing and Financial Details
- Assessor Parcel Number 28-38-06-77-0000c.0-0005.00
Map
Home Values in the Area
Average Home Value in this Area
Tax History
| Year | Tax Paid | Tax Assessment Tax Assessment Total Assessment is a certain percentage of the fair market value that is determined by local assessors to be the total taxable value of land and additions on the property. | Land | Improvement |
|---|---|---|---|---|
| 2023 | $7,966 | $595,880 | $0 | $0 |
| 2022 | $7,333 | $553,150 | $0 | $0 |
| 2021 | $6,406 | $379,150 | $240,000 | $139,150 |
| 2020 | $6,068 | $356,380 | $240,000 | $116,380 |
| 2019 | $5,930 | $340,020 | $200,000 | $140,020 |
| 2018 | $5,622 | $318,810 | $200,000 | $118,810 |
| 2017 | $5,347 | $316,970 | $200,000 | $116,970 |
| 2016 | $5,021 | $275,460 | $150,000 | $125,460 |
| 2015 | $4,623 | $235,970 | $135,000 | $100,970 |
| 2014 | $4,297 | $214,520 | $125,000 | $89,520 |
Property History
| Date | Event | Price | Change | Sq Ft Price |
|---|---|---|---|---|
| 04/23/2025 04/23/25 | Price Changed | $4,657 | 0.0% | $2 / Sq Ft |
| 04/23/2025 04/23/25 | For Rent | $4,657 | 0.0% | -- |
| 04/07/2025 04/07/25 | Price Changed | $690,000 | 0.0% | $354 / Sq Ft |
| 04/07/2025 04/07/25 | For Sale | $690,000 | 0.0% | $354 / Sq Ft |
| 04/07/2025 04/07/25 | Off Market | $5,000 | -- | -- |
| 03/31/2025 03/31/25 | Price Changed | $5,000 | -5.7% | $3 / Sq Ft |
| 03/27/2025 03/27/25 | For Rent | $5,300 | 0.0% | -- |
| 03/19/2025 03/19/25 | Off Market | $715,750 | -- | -- |
| 02/14/2025 02/14/25 | Price Changed | $715,750 | -2.6% | $367 / Sq Ft |
| 10/06/2024 10/06/24 | For Sale | $735,000 | 0.0% | $377 / Sq Ft |
| 09/10/2024 09/10/24 | Off Market | $735,000 | -- | -- |
| 07/14/2024 07/14/24 | Price Changed | $735,000 | -7.5% | $377 / Sq Ft |
| 04/09/2024 04/09/24 | Price Changed | $795,000 | -3.4% | $408 / Sq Ft |
| 04/03/2024 04/03/24 | For Sale | $823,000 | +64.6% | $422 / Sq Ft |
| 10/13/2020 10/13/20 | Sold | $500,000 | 0.0% | $256 / Sq Ft |
| 09/30/2020 09/30/20 | Pending | -- | -- | -- |
| 09/23/2020 09/23/20 | Price Changed | $499,900 | -2.0% | $256 / Sq Ft |
| 09/11/2020 09/11/20 | For Sale | $509,900 | 0.0% | $261 / Sq Ft |
| 09/04/2020 09/04/20 | Pending | -- | -- | -- |
| 09/04/2020 09/04/20 | For Sale | $509,900 | 0.0% | $261 / Sq Ft |
| 04/16/2018 04/16/18 | Rented | $2,200 | 0.0% | -- |
| 04/13/2018 04/13/18 | Under Contract | -- | -- | -- |
| 01/16/2018 01/16/18 | For Rent | $2,200 | +4.8% | -- |
| 12/15/2015 12/15/15 | Rented | $2,100 | 0.0% | -- |
| 12/06/2015 12/06/15 | Under Contract | -- | -- | -- |
| 11/30/2015 11/30/15 | Price Changed | $2,100 | -4.5% | $1 / Sq Ft |
| 11/20/2015 11/20/15 | For Rent | $2,200 | -- | -- |
Deed History
| Date | Type | Sale Price | Title Company |
|---|---|---|---|
| Warranty Deed | $500,000 | Attorney | |
| Warranty Deed | -- | None Available | |
| Warranty Deed | -- | Southeast Guaranty & Title I | |
| Warranty Deed | $300,000 | Southeast Guaranty & Title I | |
| Warranty Deed | -- | -- |
Mortgage History
| Date | Status | Loan Amount | Loan Type |
|---|---|---|---|
| Open | $400,000 | Seller Take Back | |
| Previous Owner | $240,000 | No Value Available |
Similar Homes in the area
Source: Space Coast MLS (Space Coast Association of REALTORS®)
MLS Number: 1008179
APN: 28-38-06-77-0000C.0-0005.00
- 411 Poinsettia Rd
- 610 Mango Dr
- 409 Magnolia Ave
- 309 Banyan Way
- 400 Colony St
- 504 Colony St
- 214 Miami Ave
- 300 Riverside Dr
- 204 Flamingo Ln
- 419 Ocean Ave Unit 102
- 419 Ocean Ave Unit 305
- 100 Tampa Ave
- 1310 S Miramar Ave Unit 107
- 1310 S Miramar Ave Unit 106
- 1321 S Miramar Ave Unit 4
- 106 Ocean Terrace
- 109 Ormond Dr
- 107 Ormond Dr
- 105 Ormond Dr
- 103 Ormond Dr
