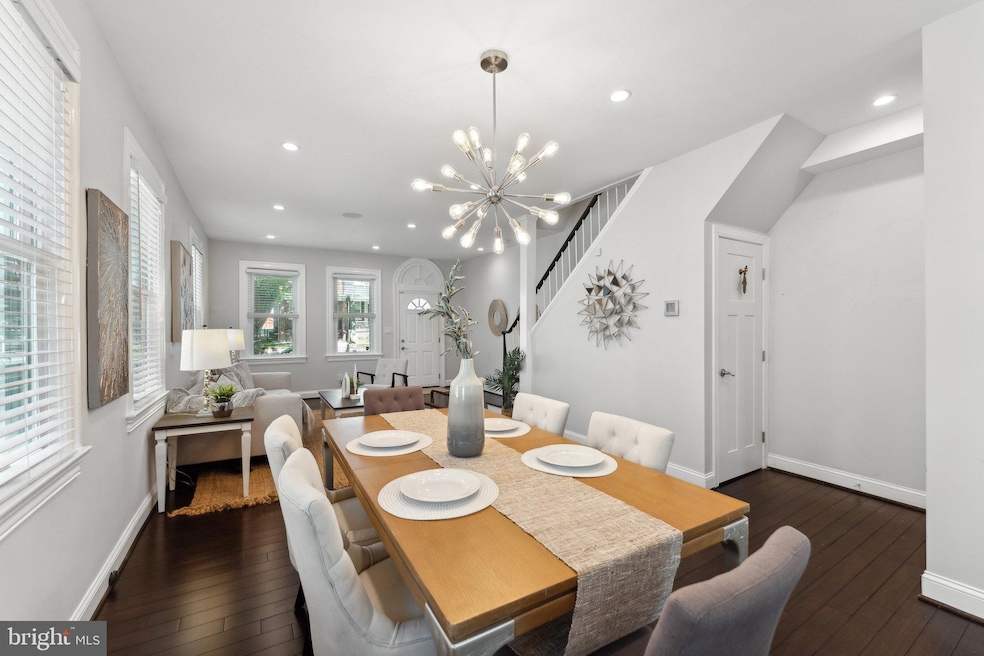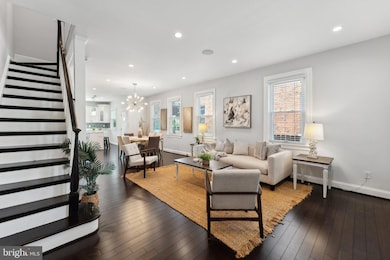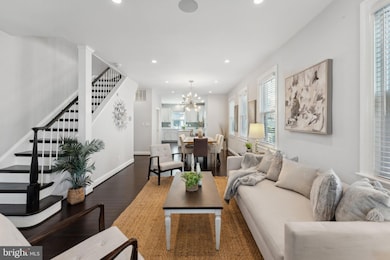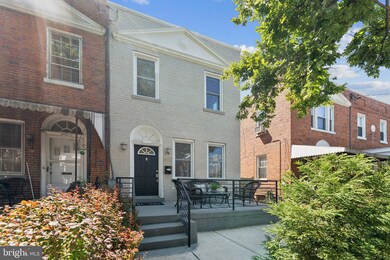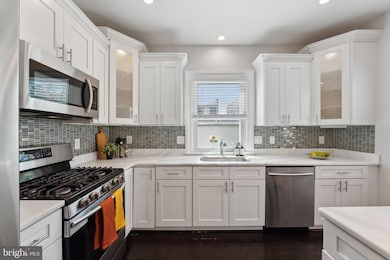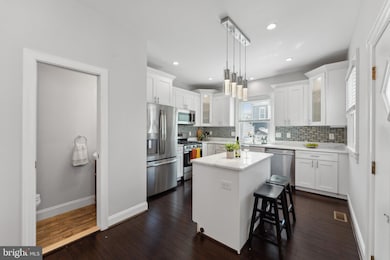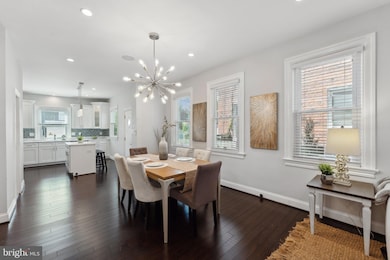
602 Sheridan St NW Washington, DC 20011
Manor Park NeighborhoodEstimated payment $4,694/month
Highlights
- Popular Property
- Open Floorplan
- Recreation Room
- Gourmet Kitchen
- Contemporary Architecture
- Wood Flooring
About This Home
Fantastic opportunity: this home qualifies for a 3% down loan with a FIXED INTEREST RATE OF 5.875% with 0 points!!! And you'll have no mortgage insurance! On top of all this you'll get a $1,500 closing cost grant. There are no income limits with this program. Inquire for more details. Exquisitely renovated semi-detached townhome spanning nearly 1,900 square feet.
Rich espresso hardwood flooring flows gracefully through the main and upper levels, anchoring an airy open-concept layout bathed in natural light from three exposures.
The chef’s kitchen features classic white shaker cabinetry with in-cabinet lighting, gleaming marble countertops, and a custom tile backsplash. Premium stainless steel appliances—including a five-burner gas range and French door refrigerator with water and ice dispenser—pair beautifully with the expansive center island and elegant pendant lighting, creating a space that’s as functional as it is beautiful. A stylish powder room on the main level adds to the everyday ease.
Upstairs, discover three serene bedrooms, two spa-inspired full baths, and a dedicated laundry area for added convenience.
The spacious walkout lower level offers exceptional versatility—perfect for a fourth bedroom, home office, recreation room, or potential income-producing Airbnb. This inviting space features recessed lighting, durable ceramic tile flooring, a sleek wet bar with ample cabinetry, and a modern full bath with a walk-in shower. Step directly out to a private rear yard and enjoy the rare bonus of secure off-street parking.
Meticulously maintained and thoughtfully upgraded, this home includes a new roof (2018), updated HVAC and water heater (2014), and energy-saving solar panels (2021).
Townhouse Details
Home Type
- Townhome
Est. Annual Taxes
- $6,106
Year Built
- Built in 1925
Lot Details
- 1,734 Sq Ft Lot
- Wrought Iron Fence
- Privacy Fence
- Wood Fence
- Landscaped
- Back Yard Fenced and Front Yard
Home Design
- Contemporary Architecture
- Brick Exterior Construction
- Block Foundation
Interior Spaces
- Property has 3 Levels
- Open Floorplan
- Wet Bar
- Ceiling Fan
- Recessed Lighting
- Double Pane Windows
- Double Hung Windows
- Combination Dining and Living Room
- Recreation Room
- Wood Flooring
Kitchen
- Gourmet Kitchen
- Gas Oven or Range
- Built-In Range
- Built-In Microwave
- Ice Maker
- Dishwasher
- Stainless Steel Appliances
- Kitchen Island
- Upgraded Countertops
- Disposal
Bedrooms and Bathrooms
- Dual Flush Toilets
- Bathtub with Shower
- Walk-in Shower
Laundry
- Laundry on upper level
- Stacked Washer and Dryer
Finished Basement
- Heated Basement
- Walk-Up Access
- Interior and Exterior Basement Entry
Parking
- 1 Parking Space
- 1 Driveway Space
- Off-Street Parking
- Secure Parking
- Fenced Parking
Schools
- Whittier Education Campus Elementary School
- Brightwood Educational Campus Middle School
- Coolidge Senior High School
Utilities
- Forced Air Heating and Cooling System
- Vented Exhaust Fan
- Electric Water Heater
Community Details
- No Home Owners Association
- Brightwood Subdivision
Listing and Financial Details
- Tax Lot 202
- Assessor Parcel Number 3199//0202
Map
Home Values in the Area
Average Home Value in this Area
Tax History
| Year | Tax Paid | Tax Assessment Tax Assessment Total Assessment is a certain percentage of the fair market value that is determined by local assessors to be the total taxable value of land and additions on the property. | Land | Improvement |
|---|---|---|---|---|
| 2024 | $6,106 | $805,450 | $319,390 | $486,060 |
| 2023 | $5,661 | $760,570 | $313,210 | $447,360 |
| 2022 | $5,192 | $689,480 | $282,140 | $407,340 |
| 2021 | $5,020 | $666,890 | $277,980 | $388,910 |
| 2020 | $4,898 | $651,970 | $269,220 | $382,750 |
| 2019 | $4,749 | $633,520 | $255,300 | $378,220 |
| 2018 | $4,711 | $627,560 | $0 | $0 |
| 2017 | $4,317 | $601,390 | $0 | $0 |
| 2016 | $3,931 | $534,160 | $0 | $0 |
| 2015 | $1,705 | $291,670 | $0 | $0 |
| 2014 | -- | $253,740 | $0 | $0 |
Property History
| Date | Event | Price | Change | Sq Ft Price |
|---|---|---|---|---|
| 04/23/2025 04/23/25 | For Sale | $749,990 | 0.0% | $413 / Sq Ft |
| 03/15/2025 03/15/25 | Price Changed | $749,900 | -3.2% | $413 / Sq Ft |
| 02/08/2025 02/08/25 | Price Changed | $775,000 | -3.1% | $427 / Sq Ft |
| 01/01/2025 01/01/25 | For Sale | $799,900 | 0.0% | $440 / Sq Ft |
| 12/27/2024 12/27/24 | Off Market | $799,900 | -- | -- |
| 12/11/2024 12/11/24 | Price Changed | $799,900 | -1.2% | $440 / Sq Ft |
| 10/31/2024 10/31/24 | Price Changed | $810,000 | -1.8% | $446 / Sq Ft |
| 10/03/2024 10/03/24 | Price Changed | $825,000 | -2.9% | $454 / Sq Ft |
| 09/11/2024 09/11/24 | For Sale | $849,900 | +11.1% | $468 / Sq Ft |
| 11/18/2020 11/18/20 | Sold | $765,000 | +2.0% | $421 / Sq Ft |
| 10/31/2020 10/31/20 | Pending | -- | -- | -- |
| 10/30/2020 10/30/20 | For Sale | $750,000 | +8.9% | $413 / Sq Ft |
| 07/16/2018 07/16/18 | Sold | $689,000 | 0.0% | $360 / Sq Ft |
| 06/11/2018 06/11/18 | Pending | -- | -- | -- |
| 06/01/2018 06/01/18 | For Sale | $689,000 | +16.8% | $360 / Sq Ft |
| 04/16/2015 04/16/15 | Sold | $589,900 | 0.0% | $312 / Sq Ft |
| 03/12/2015 03/12/15 | Pending | -- | -- | -- |
| 02/19/2015 02/19/15 | For Sale | $589,900 | 0.0% | $312 / Sq Ft |
| 02/18/2015 02/18/15 | Off Market | $589,900 | -- | -- |
| 02/18/2015 02/18/15 | For Sale | $589,900 | +103.4% | $312 / Sq Ft |
| 09/05/2014 09/05/14 | Sold | $290,000 | -4.9% | $153 / Sq Ft |
| 12/02/2013 12/02/13 | Pending | -- | -- | -- |
| 11/21/2013 11/21/13 | For Sale | $305,000 | -- | $161 / Sq Ft |
Deed History
| Date | Type | Sale Price | Title Company |
|---|---|---|---|
| Special Warranty Deed | $765,000 | Woodland Estate & Title Llc | |
| Special Warranty Deed | $689,000 | Title Forward | |
| Warranty Deed | $589,900 | -- | |
| Warranty Deed | $290,000 | -- |
Mortgage History
| Date | Status | Loan Amount | Loan Type |
|---|---|---|---|
| Open | $280,000 | New Conventional | |
| Previous Owner | $551,200 | New Conventional | |
| Previous Owner | $574,687 | FHA | |
| Previous Owner | $579,214 | FHA | |
| Previous Owner | $203,000 | New Conventional |
Similar Homes in Washington, DC
Source: Bright MLS
MLS Number: DCDC2157896
APN: 3199-0202
- 532 Sheridan St NW
- 603 Sheridan St NW
- 617 Roxboro Place NW
- 523 Somerset Place NW
- 6222 5th St NW
- 608 Rittenhouse St NW
- 515 Quintana Place NW
- 603 Quackenbos St NW
- 609 Tewkesbury Place NW
- 721 Tuckerman St NW
- 6210 8th St NW
- 526 Powhatan Place NW
- 512 Peabody St NW
- 6024 8th St NW Unit A4
- 6518 7th St NW
- 309 Rittenhouse St NW
- 828 Underwood St NW
- 6007 4th St NW
- 6002 3rd St NW
- 1000 Rittenhouse St NW Unit 27
