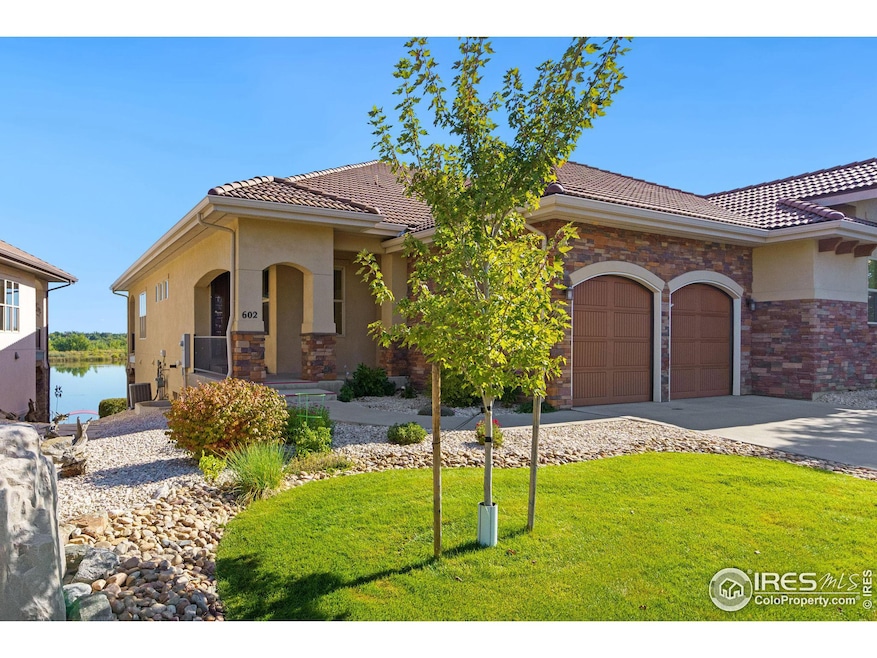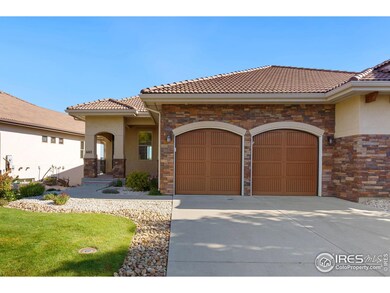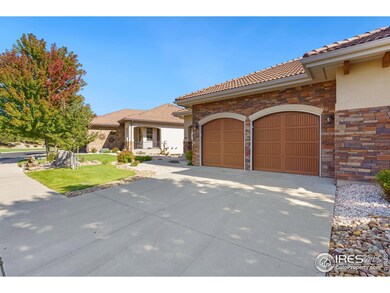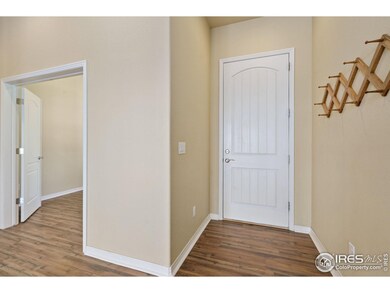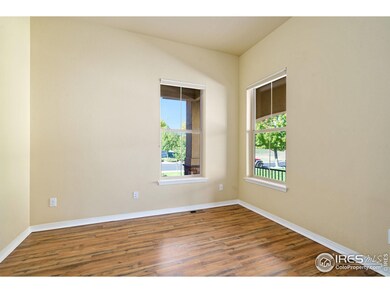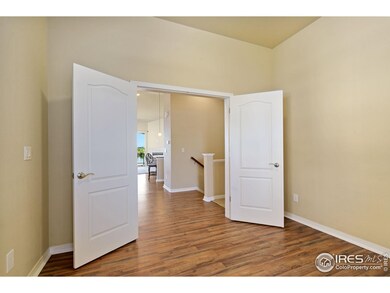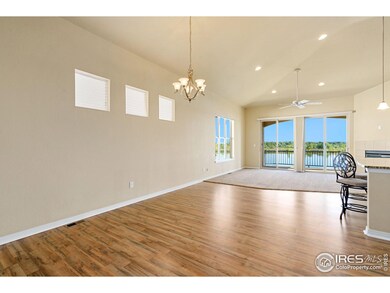
602 Split Rock Dr Loveland, CO 80537
Highlights
- Lake Front
- River Nearby
- Cathedral Ceiling
- Open Floorplan
- Contemporary Architecture
- End Unit
About This Home
As of February 2025Breathtaking views of the water and surrounding Rivers Edge natural area. Beautiful patio home nestled in a hidden gem of a community. This 3-bedroom, 3-bath plus office home offers a perfect blend of comfort, modern living, and serene views from your deck, primary bedroom and walk out lower level that overlook the water of Rivers Edge natural area. Step inside to discover an inviting open floor plan with vaulted ceilings that provide an airy and bright atmosphere. The living room is perfect for entertaining, complete with a cozy fireplace, while the adjacent dining area flows effortlessly into the fully equipped kitchen with ample cabinetry, stainless steel appliances, and an island. The spacious primary bedroom offers a peaceful retreat, complete with an en-suite bath and walk-in closet and a study on the main level. Two additional bedrooms provide flexibility for family or guests as well as a large rec room on the lower walk out level. Step outside to your private deck and enjoy breathtaking views of the water and surrounding natural area. The property is maintained with snow removal and lawn care and the owner may have a dock built. Located just minutes from Loveland's downtown, shopping, and dining, this home provides the perfect combination of convenience and tranquility. Begin to enjoy the lifestyle of which you have been dreaming.
Townhouse Details
Home Type
- Townhome
Est. Annual Taxes
- $3,276
Year Built
- Built in 2012
Lot Details
- 4,448 Sq Ft Lot
- Lake Front
- River Front
- End Unit
- West Facing Home
HOA Fees
- $241 Monthly HOA Fees
Parking
- 2 Car Attached Garage
- Garage Door Opener
Home Design
- Contemporary Architecture
- Patio Home
- Tile Roof
- Stucco
- Stone
Interior Spaces
- 2,720 Sq Ft Home
- 1-Story Property
- Open Floorplan
- Cathedral Ceiling
- Ceiling Fan
- Gas Log Fireplace
- Double Pane Windows
- Window Treatments
- Living Room with Fireplace
- Dining Room
- Home Office
- Water Views
Kitchen
- Electric Oven or Range
- Microwave
- Dishwasher
- Kitchen Island
- Disposal
Flooring
- Carpet
- Luxury Vinyl Tile
Bedrooms and Bathrooms
- 3 Bedrooms
- Walk-In Closet
- Primary Bathroom is a Full Bathroom
- Primary bathroom on main floor
- Bathtub and Shower Combination in Primary Bathroom
Laundry
- Laundry on main level
- Dryer
- Washer
- Sink Near Laundry
Basement
- Walk-Out Basement
- Basement Fills Entire Space Under The House
Outdoor Features
- River Nearby
- Patio
- Separate Outdoor Workshop
Schools
- Milner Elementary School
- Clark Middle School
- Thompson Valley High School
Utilities
- Humidity Control
- Forced Air Heating and Cooling System
- Underground Utilities
- High Speed Internet
- Cable TV Available
Additional Features
- Garage doors are at least 85 inches wide
- Energy-Efficient HVAC
Listing and Financial Details
- Assessor Parcel Number R1641726
Community Details
Overview
- Association fees include common amenities, snow removal, ground maintenance, management
- Mineral Addition 1St Subdivision
Recreation
- Park
Map
Home Values in the Area
Average Home Value in this Area
Property History
| Date | Event | Price | Change | Sq Ft Price |
|---|---|---|---|---|
| 02/14/2025 02/14/25 | Sold | $692,500 | -3.1% | $255 / Sq Ft |
| 10/04/2024 10/04/24 | For Sale | $715,000 | +83.7% | $263 / Sq Ft |
| 05/03/2020 05/03/20 | Off Market | $389,142 | -- | -- |
| 08/23/2013 08/23/13 | Sold | $389,142 | 0.0% | $159 / Sq Ft |
| 07/24/2013 07/24/13 | Pending | -- | -- | -- |
| 03/26/2013 03/26/13 | For Sale | $389,142 | -- | $159 / Sq Ft |
Tax History
| Year | Tax Paid | Tax Assessment Tax Assessment Total Assessment is a certain percentage of the fair market value that is determined by local assessors to be the total taxable value of land and additions on the property. | Land | Improvement |
|---|---|---|---|---|
| 2025 | $3,275 | $46,237 | $13,065 | $33,172 |
| 2024 | $3,275 | $46,237 | $13,065 | $33,172 |
| 2022 | $2,964 | $37,252 | $5,004 | $32,248 |
| 2021 | $3,046 | $38,324 | $5,148 | $33,176 |
| 2020 | $2,939 | $36,958 | $5,148 | $31,810 |
| 2019 | $2,889 | $36,958 | $5,148 | $31,810 |
| 2018 | $3,046 | $37,008 | $5,184 | $31,824 |
| 2017 | $2,623 | $37,008 | $5,184 | $31,824 |
| 2016 | $2,514 | $34,276 | $5,731 | $28,545 |
| 2015 | $2,493 | $34,270 | $5,730 | $28,540 |
| 2014 | $1,858 | $24,710 | $5,730 | $18,980 |
Mortgage History
| Date | Status | Loan Amount | Loan Type |
|---|---|---|---|
| Open | $342,500 | New Conventional | |
| Previous Owner | $283,000 | New Conventional | |
| Previous Owner | $311,314 | New Conventional |
Deed History
| Date | Type | Sale Price | Title Company |
|---|---|---|---|
| Warranty Deed | $692,500 | None Listed On Document | |
| Special Warranty Deed | $389,142 | Heritage Title | |
| Limited Warranty Deed | -- | None Available |
Similar Homes in the area
Source: IRES MLS
MLS Number: 1020013
APN: 95232-11-021
- 566 Split Rock Dr
- 621 Split Rock Dr
- 692 Eagle Dr
- 780 S Tyler Ave
- 1786 Wintergreen Place
- 1157 Lavender Ave
- 1186 Lavender Ave
- 138 Glenda Dr
- 502 Jocelyn Dr
- 332 Terri Dr
- 365 Logan Ave
- 374 Logan Ave
- 630 W 2nd St
- 329 Orvis Ct
- 645 W 4th St
- 2327 11th St SW
- 2527 Carla Dr
- 0 SW 14th St Unit 949960
- 1126 Patricia Dr
- 755 N Douglas Ave
