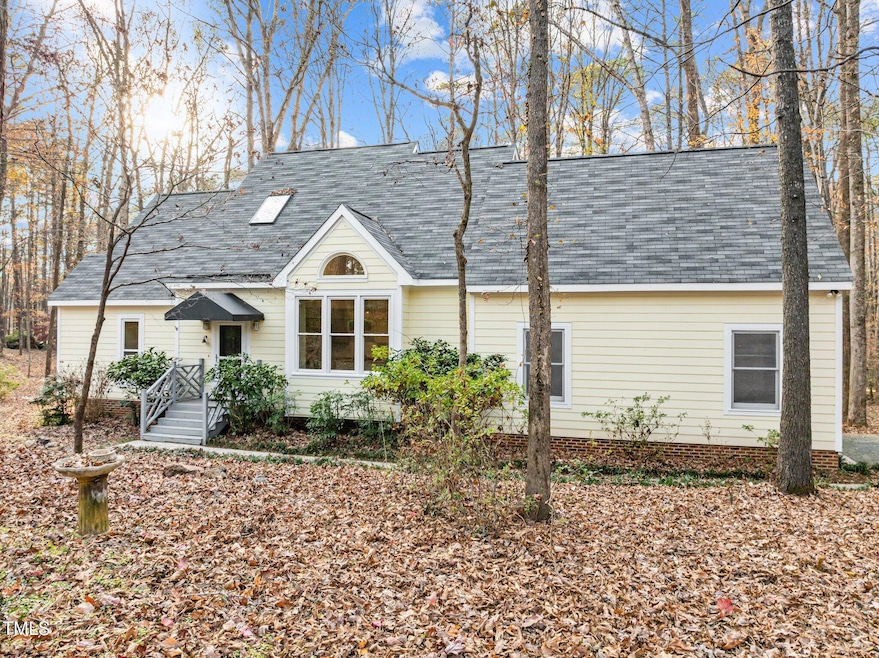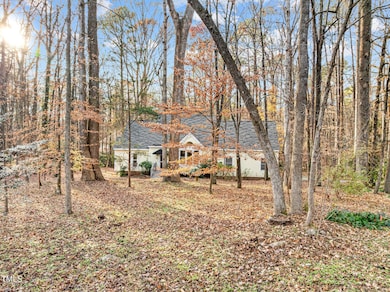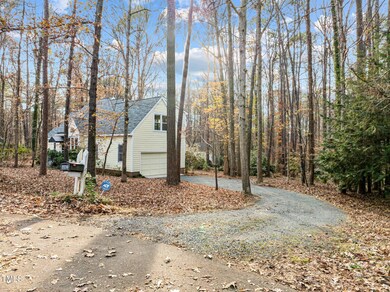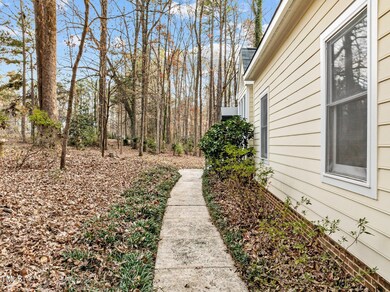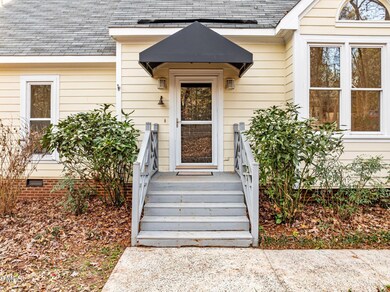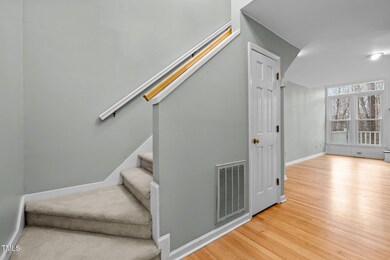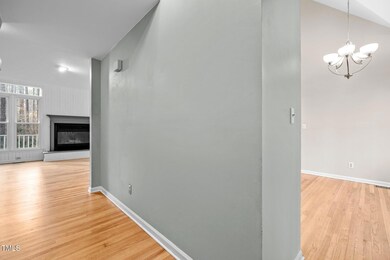
602 Valen Ct Chapel Hill, NC 27516
Highlights
- Two Primary Bedrooms
- Deck
- Wood Flooring
- C and L Mcdougle Elementary School Rated A
- Contemporary Architecture
- Main Floor Primary Bedroom
About This Home
As of February 2025Incredible home with ~1 acre lot in Chapel Hill! Have some space and privacy while still being close to everything. With 4 bedrooms and 3.5 baths this property is truly a rare offering. Chapel Hill Schools but lower county taxes. Flexible floorplan with a full suite on the main floor, along with an additional large suite upstairs that features a walk-in tiled shower and updated vanity. Great kitchen with stainless appliances, granite countertops, and a brand new convection stove. Newly refinished hardwoods downstairs. Screen porch and back deck overlook a serene backyard. Deck boards were just replaced. 2 car garage. 8 minutes to downtown Carrboro and 12 minutes to downtown Chapel Hill. This home has it all!
Home Details
Home Type
- Single Family
Est. Annual Taxes
- $5,240
Year Built
- Built in 1987
Lot Details
- 0.99 Acre Lot
- Cul-De-Sac
- Landscaped
- Cleared Lot
- Private Yard
- Back Yard
HOA Fees
- $27 Monthly HOA Fees
Parking
- 2 Car Attached Garage
Home Design
- Contemporary Architecture
- Block Foundation
- Shingle Roof
- HardiePlank Type
Interior Spaces
- 2,446 Sq Ft Home
- 2-Story Property
- High Ceiling
- Ceiling Fan
- Entrance Foyer
- Living Room
- Dining Room
- Loft
- Screened Porch
- Basement
- Crawl Space
Kitchen
- Eat-In Kitchen
- Electric Range
- Dishwasher
- Kitchen Island
- Granite Countertops
Flooring
- Wood
- Carpet
- Vinyl
Bedrooms and Bathrooms
- 4 Bedrooms
- Primary Bedroom on Main
- Double Master Bedroom
- Walk-In Closet
- Walk-in Shower
Laundry
- Laundry on main level
- Dryer
- Washer
Outdoor Features
- Deck
- Rain Gutters
Schools
- Mcdougle Elementary And Middle School
- Chapel Hill High School
Utilities
- Forced Air Heating and Cooling System
- Well
- Septic Tank
Listing and Financial Details
- Property held in a trust
- Assessor Parcel Number 9769389536
Community Details
Overview
- Association fees include unknown
- Laurel Springs HOA, Phone Number (919) 259-9353
- Laurel Springs Subdivision
Recreation
- Tennis Courts
- Community Playground
Map
Home Values in the Area
Average Home Value in this Area
Property History
| Date | Event | Price | Change | Sq Ft Price |
|---|---|---|---|---|
| 02/25/2025 02/25/25 | Sold | $620,000 | -1.6% | $253 / Sq Ft |
| 01/26/2025 01/26/25 | Pending | -- | -- | -- |
| 12/17/2024 12/17/24 | For Sale | $630,000 | 0.0% | $258 / Sq Ft |
| 12/10/2024 12/10/24 | Pending | -- | -- | -- |
| 12/06/2024 12/06/24 | For Sale | $630,000 | -- | $258 / Sq Ft |
Tax History
| Year | Tax Paid | Tax Assessment Tax Assessment Total Assessment is a certain percentage of the fair market value that is determined by local assessors to be the total taxable value of land and additions on the property. | Land | Improvement |
|---|---|---|---|---|
| 2024 | $5,240 | $443,000 | $175,000 | $268,000 |
| 2023 | $5,122 | $443,000 | $175,000 | $268,000 |
| 2022 | $5,038 | $443,000 | $175,000 | $268,000 |
| 2021 | $4,982 | $443,000 | $175,000 | $268,000 |
| 2020 | $4,259 | $352,900 | $105,000 | $247,900 |
| 2018 | $4,187 | $352,900 | $105,000 | $247,900 |
| 2017 | $4,304 | $352,900 | $105,000 | $247,900 |
| 2016 | $4,304 | $353,800 | $84,300 | $269,500 |
| 2015 | $4,220 | $346,686 | $84,124 | $262,562 |
| 2014 | $69 | $346,686 | $84,124 | $262,562 |
Mortgage History
| Date | Status | Loan Amount | Loan Type |
|---|---|---|---|
| Open | $496,000 | New Conventional | |
| Closed | $496,000 | New Conventional | |
| Previous Owner | $297,500 | New Conventional | |
| Previous Owner | $60,000 | Credit Line Revolving | |
| Previous Owner | $262,544 | New Conventional | |
| Previous Owner | $39,000 | Stand Alone Second | |
| Previous Owner | $276,000 | Fannie Mae Freddie Mac | |
| Previous Owner | $240,000 | Fannie Mae Freddie Mac | |
| Previous Owner | $27,000 | Credit Line Revolving | |
| Previous Owner | $19,274 | Credit Line Revolving | |
| Previous Owner | $251,000 | Unknown |
Deed History
| Date | Type | Sale Price | Title Company |
|---|---|---|---|
| Warranty Deed | $620,000 | None Listed On Document | |
| Warranty Deed | $620,000 | None Listed On Document | |
| Warranty Deed | $410,000 | None Available | |
| Deed | $122,700 | -- |
Similar Homes in Chapel Hill, NC
Source: Doorify MLS
MLS Number: 10066356
APN: 9769389536
- 608 Valen Ct
- 811 Oxbow Crossing Rd
- 216 Dairyland Rd
- 111 Standing Rock Rd Unit 27516
- 8780 Old Nc 86
- 1332 Stallings Rd
- 1601 Dairyland Rd
- 304 Homestead Rd
- 8504 Old Nc 86
- Lot 11 Gallant Fox Crossing
- 1604 Meadow Ln
- 104 Buckeye Ln
- 106 Dairy Ct
- 105 Dairy Ct
- 212 Whirlaway Ln
- 210 Lake Manor Rd
- 804 Long Meadows Rd
- 1026 Millbrook Cir
- 308 Sunset Creek Cir
- 4b Millbrook Cir
